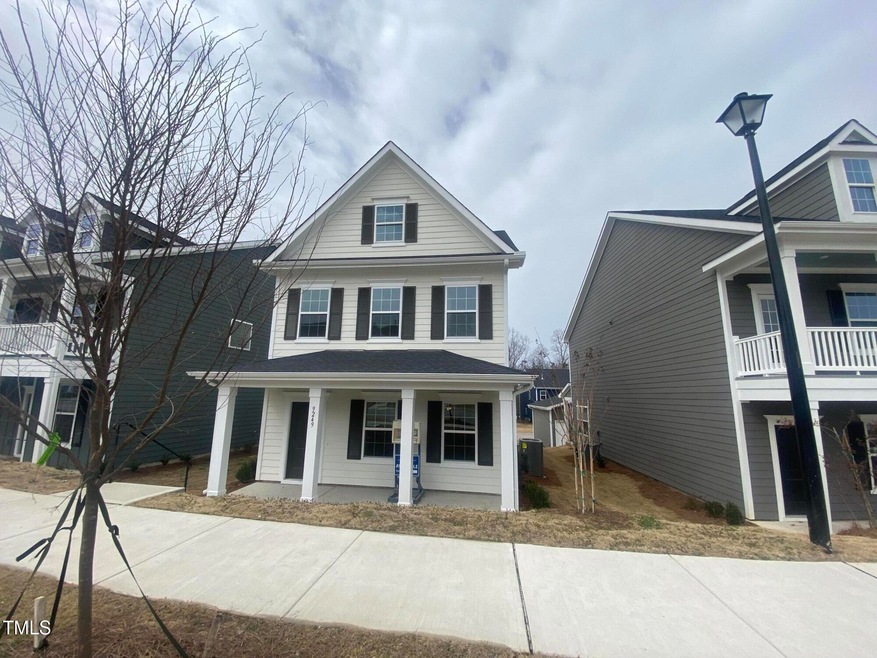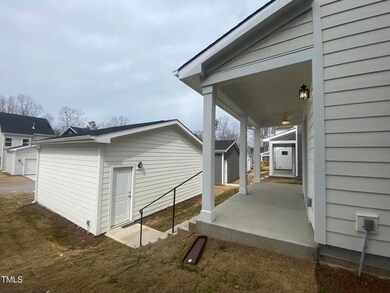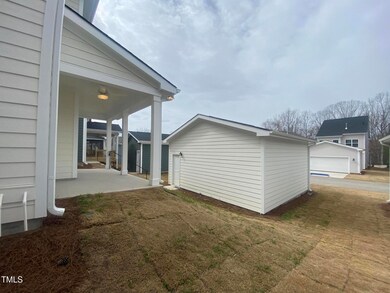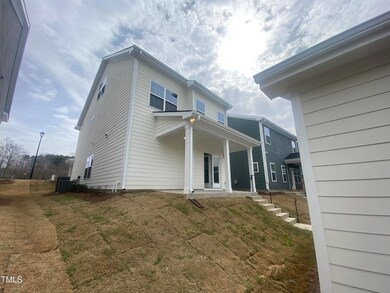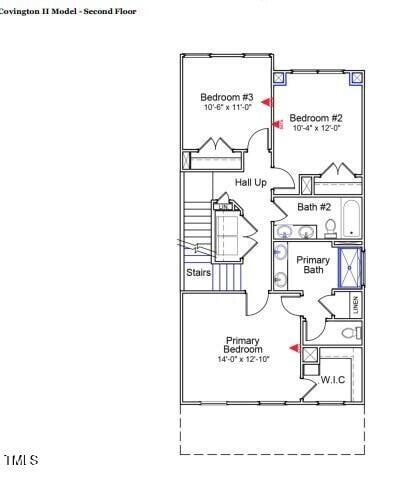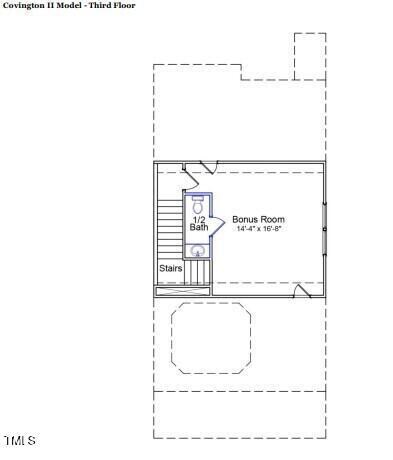
9249 Kitchin Farms Way Unit 432 Wake Forest, NC 27587
Estimated payment $3,045/month
Highlights
- New Construction
- In Ground Pool
- Charleston Architecture
- Sanford Creek Elementary School Rated A-
- Open Floorplan
- Bonus Room
About This Home
Fall in love with our Charleston-style homes at The Preserve at Kitchin Farms, where timeless charm meets modern living. Conveniently located just 8 minutes from I-540 on the border of Raleigh and Wake Forest, this energy-efficient home offers the ideal balance of city convenience and historic allure.
This inviting three-story residence features 3 bedrooms and a third-floor bonus room with a half bath for added functionality. The welcoming front porch, adorned with refined columns, sets the stage for the elegance within. The main level highlights a Wescott White fireplace in the spacious great room, a versatile flex space, and an eat-in kitchen—perfect for entertaining or unwinding. A convenient half bath on this level enhances everyday practicality.
The second-floor hosts three generously sized bedrooms, including a luxurious primary suite with spa-inspired finishes. Outside, the detached garage offers secure parking and additional storage, while the backyard holds potential for your own private retreat.
Visit The Preserve at Kitchin Farms today to explore this exceptional home, where elegance and comfort come together in perfect harmony!
Home has started construction. Set to be completed in Dec/Jan 2025.
Visit Us Today!!!
Our model home is located at 3100 Thurman Dairy Loop, Wake Forest, NC 27587.
Stop by for more information and take advantage of our current offer: This home offers a stainless-steel side-by-side refrigerator/freezer, and a top-load washer/dryer and ''up to'' $18,500 in closing cost assistance with the use of our preferred lender, Silverton Mortgage, and closing attorney, Moore & Alphin.
Incentives are subject to change without notice.
For more information on current incentives and move-in packages, call today to schedule your appointment!
Mungo Homes (803) 749-9000
New Home Advisor: Yvonne Taylor
202-981-1737
ytaylor@mungo.com
Home Details
Home Type
- Single Family
Year Built
- Built in 2024 | New Construction
Lot Details
- 4,182 Sq Ft Lot
- Lot Dimensions are 35x120
- Landscaped
- Property is zoned 432
HOA Fees
- $90 Monthly HOA Fees
Parking
- 2 Car Detached Garage
- 2 Open Parking Spaces
Home Design
- Charleston Architecture
- Slab Foundation
- Frame Construction
- Architectural Shingle Roof
- HardiePlank Type
Interior Spaces
- 2,108 Sq Ft Home
- 3-Story Property
- Open Floorplan
- Gas Fireplace
- Insulated Windows
- Family Room
- Living Room with Fireplace
- Combination Dining and Living Room
- Bonus Room
Kitchen
- Eat-In Kitchen
- Electric Oven
- Gas Range
- Microwave
- Plumbed For Ice Maker
- Dishwasher
Flooring
- Carpet
- Ceramic Tile
- Luxury Vinyl Tile
- Vinyl
Bedrooms and Bathrooms
- 3 Bedrooms
- Walk-In Closet
- Double Vanity
- Private Water Closet
- Bathtub with Shower
- Shower Only
- Walk-in Shower
Laundry
- Laundry Room
- Laundry on upper level
Attic
- Pull Down Stairs to Attic
- Unfinished Attic
Eco-Friendly Details
- Energy-Efficient Lighting
- Energy-Efficient Thermostat
Outdoor Features
- In Ground Pool
- Balcony
- Covered patio or porch
- Rain Gutters
Schools
- Sanford Creek Elementary School
- Wake Forest Middle School
- Wake Forest High School
Utilities
- Forced Air Zoned Heating and Cooling System
- Heating System Uses Natural Gas
- Heating System Uses Propane
- Tankless Water Heater
- Gas Water Heater
Listing and Financial Details
- Home warranty included in the sale of the property
- Assessor Parcel Number 1739929407
Community Details
Overview
- Association fees include unknown
- Real Manage Association, Phone Number (866) 473-2573
- Built by Mungo Homes
- The Preserve At Kitchin Farms Subdivision, Covington Ii Floorplan
Recreation
- Community Playground
- Community Pool
Map
Home Values in the Area
Average Home Value in this Area
Property History
| Date | Event | Price | Change | Sq Ft Price |
|---|---|---|---|---|
| 03/09/2025 03/09/25 | Pending | -- | -- | -- |
| 02/21/2025 02/21/25 | Price Changed | $449,000 | -0.2% | $213 / Sq Ft |
| 02/05/2025 02/05/25 | Price Changed | $450,000 | -1.1% | $213 / Sq Ft |
| 11/19/2024 11/19/24 | Price Changed | $455,000 | -0.8% | $216 / Sq Ft |
| 08/16/2024 08/16/24 | Price Changed | $458,614 | -0.2% | $218 / Sq Ft |
| 06/29/2024 06/29/24 | For Sale | $459,579 | -- | $218 / Sq Ft |
Similar Homes in the area
Source: Doorify MLS
MLS Number: 10038678
- 9237 Kitchin Farms Way Unit 429
- 9301 Kitchin Farms Way Unit 433
- 9249 Kitchin Farms Way Unit 432
- 9221 Kitchin Farms Way Unit 425
- 9228 Kitchin Farms Way Unit 412
- 9200 Leaning Post Rd Unit 451
- 9204 Leaning Post Rd Unit 450
- 9212 Leaning Post Rd Unit 448
- 9216 Leaning Post Rd Unit 447
- 9229 Kitchin Farms Way Unit 427
- 9228 Leaning Post Rd Unit 445
- 2981 Thurman Dairy Loop
- 3021 Polanski Dr
- 3124 Gross Ave
- 9504 Dumas Ct
- 5301 Night Heron Dr
- 5317 Chimney Swift Dr
- 9500 Ligon Mill Rd
- 3100 Lariat Ridge Dr
- 2621 Gross Ave
