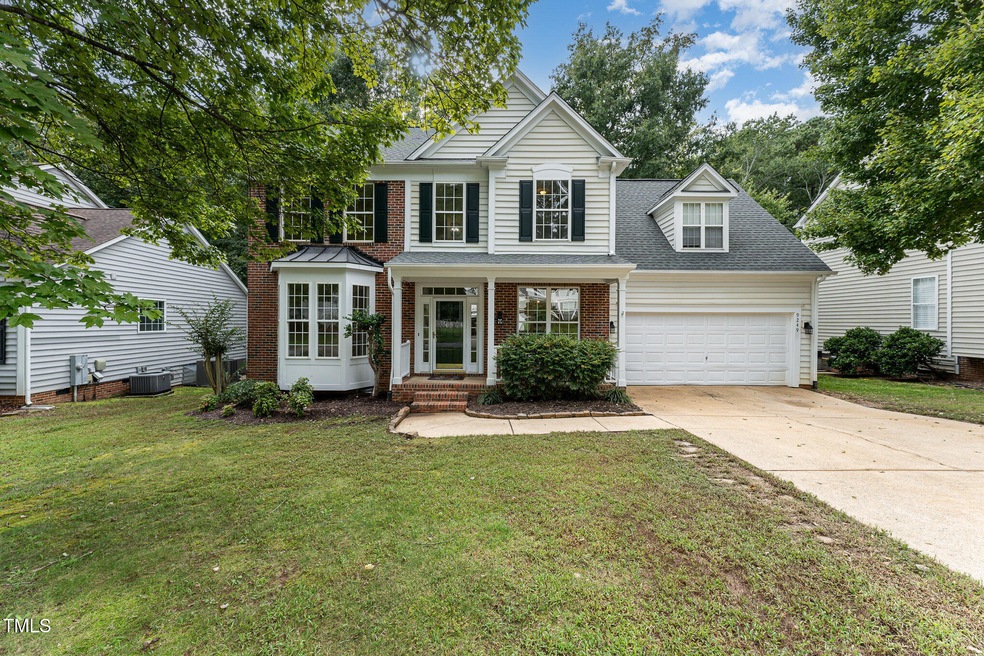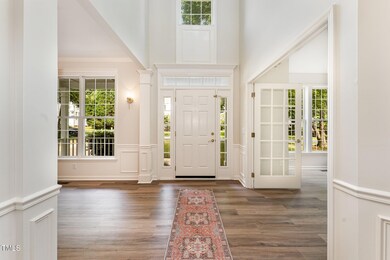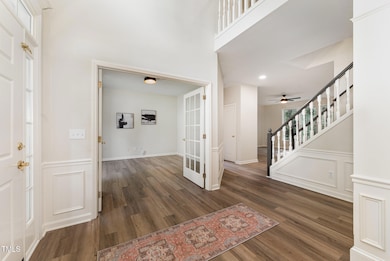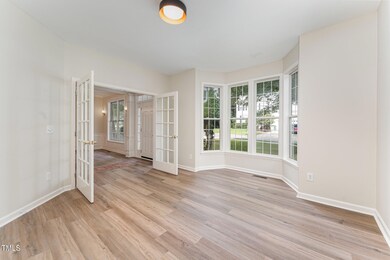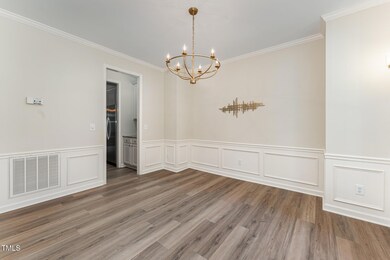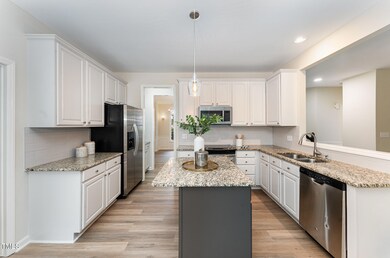
9249 Miranda Dr Raleigh, NC 27617
Umstead NeighborhoodHighlights
- Open Floorplan
- Deck
- Partially Wooded Lot
- Sycamore Creek Elementary School Rated A
- Vaulted Ceiling
- Traditional Architecture
About This Home
As of April 2025Spacious 5-Bedroom Home in Desirable Dominion Park!
Step through the front door and feel instantly at home! To your right, a formal dining room awaits—perfect for hosting dinners and gatherings. To your left, a bright and airy office provides the ideal space for working from home. As you continue inside, the home opens up to a spacious family room, seamlessly flowing into the kitchen with new flooring throughout, creating a warm and inviting atmosphere. The kitchen overlooks a private deck and backyard, offering a serene retreat for morning coffee or evening relaxation.
Upstairs, the large primary suite impresses with high ceilings and an oversized walk-in closet, while the versatile 5th bedroom can be used as a bonus room or playroom to fit your needs. Additional updates include a new hot water heater (Sept 2024) and a new HVAC system (Jan 2025), ensuring peace of mind for years to come.
Located in the sought-after Dominion Park community, this home offers comfort, style, and modern upgrades—don't miss this incredible opportunity!
Home Details
Home Type
- Single Family
Est. Annual Taxes
- $4,480
Year Built
- Built in 1996
Lot Details
- 10,019 Sq Ft Lot
- Lot Dimensions are 65 x 138 x 72 x 138
- Property fronts a private road
- Northeast Facing Home
- Interior Lot
- Rectangular Lot
- Cleared Lot
- Partially Wooded Lot
- Landscaped with Trees
- Private Yard
- Back and Front Yard
- Property is zoned R-4
HOA Fees
Parking
- 2 Car Direct Access Garage
- Inside Entrance
- Front Facing Garage
- Private Driveway
- 2 Open Parking Spaces
Home Design
- Traditional Architecture
- Brick Exterior Construction
- Brick Foundation
- Permanent Foundation
- Shingle Roof
- Asphalt Roof
- Vinyl Siding
Interior Spaces
- 2,751 Sq Ft Home
- 2-Story Property
- Open Floorplan
- Crown Molding
- Smooth Ceilings
- Vaulted Ceiling
- Ceiling Fan
- Double Pane Windows
- Bay Window
- Entrance Foyer
- Family Room with Fireplace
- Breakfast Room
- Dining Room
- Home Office
- Neighborhood Views
- Basement
- Crawl Space
Kitchen
- Eat-In Kitchen
- Free-Standing Electric Range
- Microwave
- Dishwasher
- Kitchen Island
- Granite Countertops
- Disposal
Flooring
- Carpet
- Luxury Vinyl Tile
Bedrooms and Bathrooms
- 5 Bedrooms
- Walk-In Closet
- Double Vanity
- Separate Shower in Primary Bathroom
- Soaking Tub
- Bathtub with Shower
Laundry
- Laundry Room
- Laundry on main level
- Sink Near Laundry
- Washer and Electric Dryer Hookup
Outdoor Features
- Deck
- Front Porch
Schools
- Sycamore Creek Elementary School
- Pine Hollow Middle School
- Leesville Road High School
Utilities
- Forced Air Heating and Cooling System
- Gas Water Heater
- Septic System
Listing and Financial Details
- Assessor Parcel Number 0778.02-56-0575.000
Community Details
Overview
- Towne Properties Association, Phone Number (919) 878-8787
- Glen Arbor At Dominion Park HOA
- Dominion Park Subdivision
Recreation
- Tennis Courts
- Community Pool
Map
Home Values in the Area
Average Home Value in this Area
Property History
| Date | Event | Price | Change | Sq Ft Price |
|---|---|---|---|---|
| 04/02/2025 04/02/25 | Sold | $585,000 | 0.0% | $213 / Sq Ft |
| 03/03/2025 03/03/25 | Off Market | $585,000 | -- | -- |
| 03/02/2025 03/02/25 | Pending | -- | -- | -- |
| 02/28/2025 02/28/25 | For Sale | $575,000 | -- | $209 / Sq Ft |
Tax History
| Year | Tax Paid | Tax Assessment Tax Assessment Total Assessment is a certain percentage of the fair market value that is determined by local assessors to be the total taxable value of land and additions on the property. | Land | Improvement |
|---|---|---|---|---|
| 2024 | $4,480 | $513,566 | $140,000 | $373,566 |
| 2023 | $3,864 | $352,633 | $86,000 | $266,633 |
| 2022 | $3,590 | $352,633 | $86,000 | $266,633 |
| 2021 | $3,451 | $352,633 | $86,000 | $266,633 |
| 2020 | $3,388 | $352,633 | $86,000 | $266,633 |
| 2019 | $3,365 | $288,603 | $86,000 | $202,603 |
| 2018 | $3,173 | $288,603 | $86,000 | $202,603 |
| 2017 | $3,022 | $288,603 | $86,000 | $202,603 |
| 2016 | $2,960 | $288,603 | $86,000 | $202,603 |
| 2015 | $2,966 | $284,541 | $82,000 | $202,541 |
| 2014 | $2,814 | $284,541 | $82,000 | $202,541 |
Mortgage History
| Date | Status | Loan Amount | Loan Type |
|---|---|---|---|
| Open | $468,000 | New Conventional | |
| Previous Owner | $202,000 | New Conventional | |
| Previous Owner | $208,252 | New Conventional | |
| Previous Owner | $203,600 | New Conventional | |
| Previous Owner | $25,450 | Credit Line Revolving | |
| Previous Owner | $171,200 | Unknown | |
| Previous Owner | $173,000 | Balloon | |
| Previous Owner | $150,000 | Unknown | |
| Previous Owner | $50,000 | Credit Line Revolving |
Deed History
| Date | Type | Sale Price | Title Company |
|---|---|---|---|
| Warranty Deed | $585,000 | None Listed On Document | |
| Warranty Deed | $254,500 | -- | |
| Warranty Deed | $218,000 | -- |
Similar Homes in Raleigh, NC
Source: Doorify MLS
MLS Number: 10079108
APN: 0778.02-56-0575-000
- 9316 Erinsbrook Dr
- 7019 Bellard Ct
- 8600 Erinsbrook Dr
- 9904 Erinsbrook Dr
- 8721 Little Deer Ln
- 11808 Venture Oak Way
- 7728 Cape Charles Dr
- 11404 Leesville Rd
- 7403 Leesville Rd
- 5040 Dawn Piper Dr
- 11308 Leesville Rd
- 11404 Claybank Place
- 11400 Claybank Place
- 9125 Colony Village Ln
- 10157 Darling St
- 9104 Colony Village Ln
- 10121 2nd Star Ct
- 9537 Hanging Rock Rd
- 10119 2nd Star Ct
- 11821 Fairlie Place
