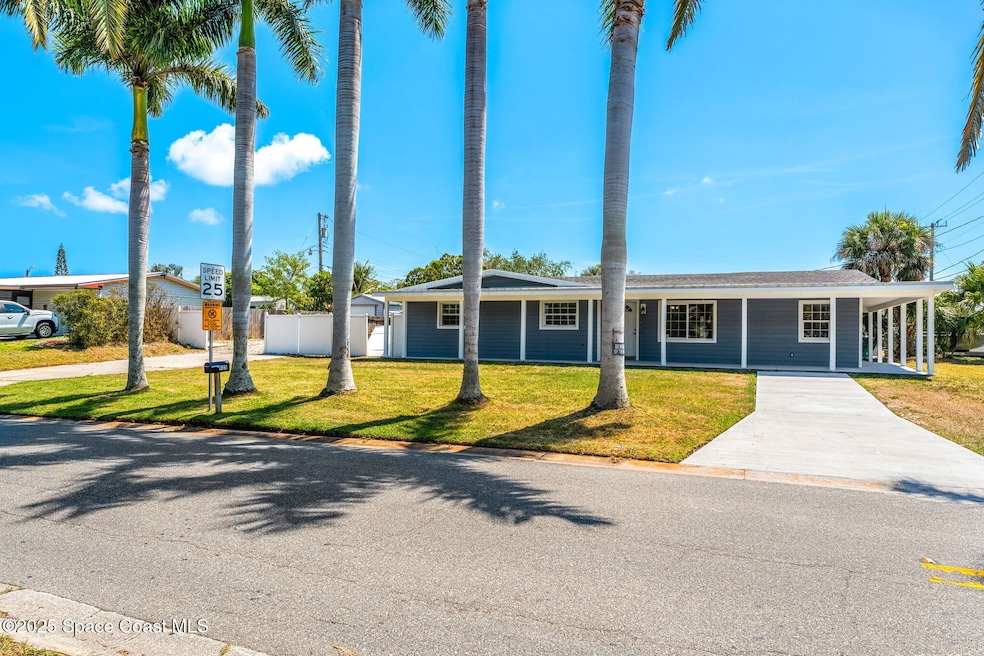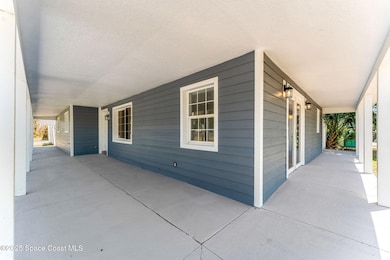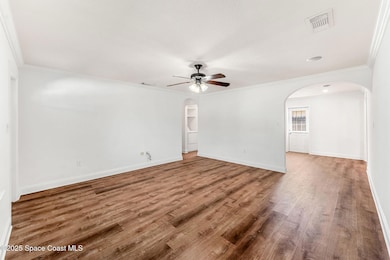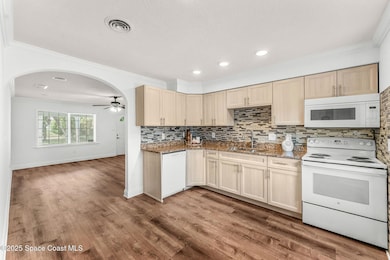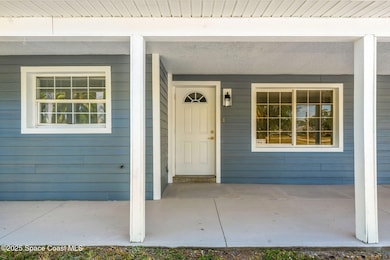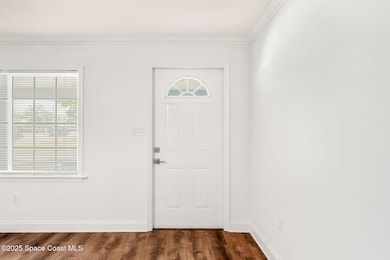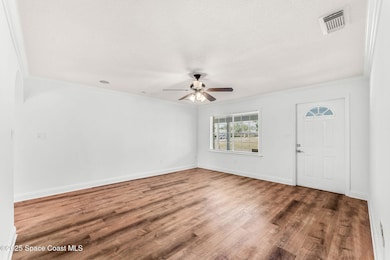
925 Bell St Melbourne, FL 32935
Estimated payment $2,227/month
Highlights
- Wood Flooring
- No HOA
- Eat-In Kitchen
- Corner Lot
- Wrap Around Porch
- In-Law or Guest Suite
About This Home
Tastefully remodeled Single Family Home in the Heart of Melbourne! With 4 bedrooms, 3 full bathrooms and a flex room that would be perfect for a home office or guest suite, this beautiful home is move-in ready. Updates include: Newer Roof & A/C, updated Electrical, New Tankless Water Heater, New Wood Flooring, Ceilings and walls have been re-textured and freshly painted, crown molding throughout and more.... Kitchen and baths are all updated with new vanities and countertops! Light & Bright and situated on an oversized corner lot with gorgeous mature palms! A charming wrap-around porch offers great curb appeal with fresh exterior paint as well. Fully Fenced Yard with an additional adjacent fenced lot with a shed. Easy access to Shopping, restaurants, beaches and centrally located for everything the Space Coast offers! Do not miss this one!
Home Details
Home Type
- Single Family
Est. Annual Taxes
- $3,400
Year Built
- Built in 1961 | Remodeled
Lot Details
- 9,583 Sq Ft Lot
- West Facing Home
- Privacy Fence
- Vinyl Fence
- Wood Fence
- Back Yard Fenced
- Corner Lot
Parking
- Off-Street Parking
Home Design
- Shingle Roof
- Block Exterior
- Stucco
Interior Spaces
- 1,620 Sq Ft Home
- 1-Story Property
- Ceiling Fan
Kitchen
- Eat-In Kitchen
- Electric Range
- Microwave
- Dishwasher
Flooring
- Wood
- Tile
Bedrooms and Bathrooms
- 4 Bedrooms
- In-Law or Guest Suite
- 3 Full Bathrooms
- Shower Only
Laundry
- Laundry in unit
- Dryer
- Washer
Outdoor Features
- Patio
- Shed
- Wrap Around Porch
Schools
- Harbor City Elementary School
- Johnson Middle School
- Eau Gallie High School
Utilities
- Central Heating and Cooling System
- Tankless Water Heater
- Cable TV Available
Community Details
- No Home Owners Association
Listing and Financial Details
- Assessor Parcel Number 27-37-20-00-00252.0-0000.00
Map
Home Values in the Area
Average Home Value in this Area
Tax History
| Year | Tax Paid | Tax Assessment Tax Assessment Total Assessment is a certain percentage of the fair market value that is determined by local assessors to be the total taxable value of land and additions on the property. | Land | Improvement |
|---|---|---|---|---|
| 2023 | $3,514 | $199,570 | $0 | $0 |
| 2022 | $3,281 | $208,150 | $0 | $0 |
| 2021 | $2,965 | $158,990 | $60,000 | $98,990 |
| 2020 | $2,803 | $149,110 | $52,000 | $97,110 |
| 2019 | $2,722 | $142,420 | $57,960 | $84,460 |
| 2018 | $2,589 | $138,050 | $57,960 | $80,090 |
| 2017 | $2,416 | $123,870 | $53,130 | $70,740 |
| 2016 | $2,287 | $107,040 | $53,130 | $53,910 |
| 2015 | $2,122 | $94,110 | $43,470 | $50,640 |
| 2014 | $2,023 | $90,050 | $43,470 | $46,580 |
Property History
| Date | Event | Price | Change | Sq Ft Price |
|---|---|---|---|---|
| 04/26/2025 04/26/25 | For Sale | $349,000 | -- | $215 / Sq Ft |
Deed History
| Date | Type | Sale Price | Title Company |
|---|---|---|---|
| Quit Claim Deed | $100 | -- | |
| Interfamily Deed Transfer | -- | None Available | |
| Warranty Deed | $100,000 | Alliance Title Insurance Age | |
| Special Warranty Deed | $84,900 | Attorney | |
| Warranty Deed | $150,000 | Alliance Title Brevard Llc |
Mortgage History
| Date | Status | Loan Amount | Loan Type |
|---|---|---|---|
| Previous Owner | $80,000 | No Value Available | |
| Previous Owner | $60,000 | Stand Alone First | |
| Previous Owner | $150,000 | Unknown | |
| Previous Owner | $50,000 | Credit Line Revolving | |
| Previous Owner | $54,000 | Unknown |
Similar Homes in Melbourne, FL
Source: Space Coast MLS (Space Coast Association of REALTORS®)
MLS Number: 1044415
APN: 27-37-20-00-00252.0-0000.00
- 1801 Madison Ave
- 1034 Garfield St
- 1674 Tynan Ave
- 1883 Coolidge Ave
- 1963 Jefferson Ave
- 1948 Wallace Ave
- 1737 Dodge Cir N
- 1870 Mckinley Ave
- 2003 Wallace Ave
- 1910 Imperial Ave
- 768 Croton Rd
- 508 Ixora Dr
- 2084 Cindy Cir
- 1963 Tyler Ave
- 2121 Cindy Cir
- 1475 Isabella Dr Unit 106
- 524 Teak Dr
- 1924 Ixora Dr W
- 3470 W Eau Gallie Blvd
- 1400 Isabella Dr Unit 101
