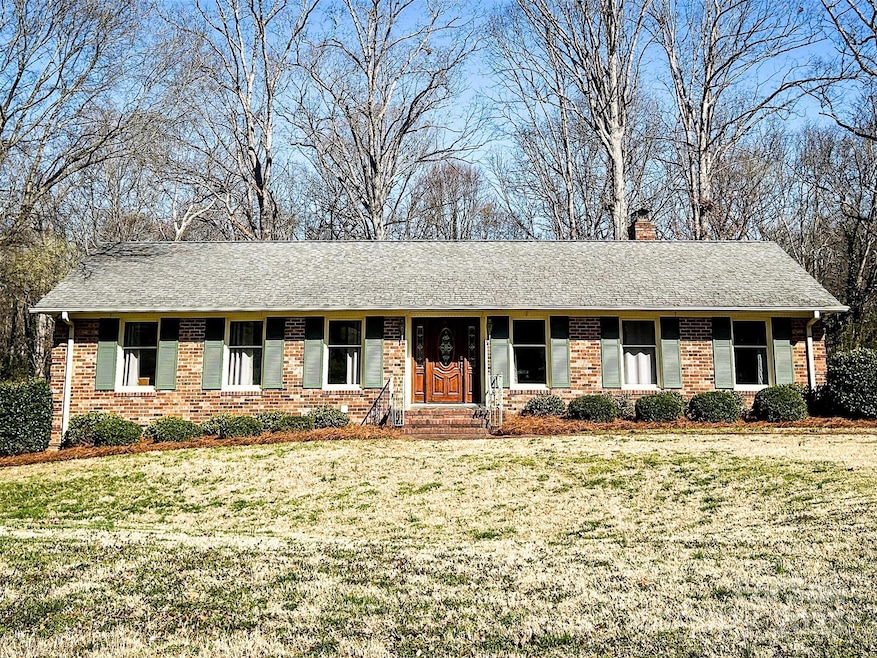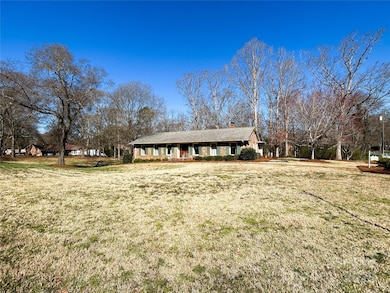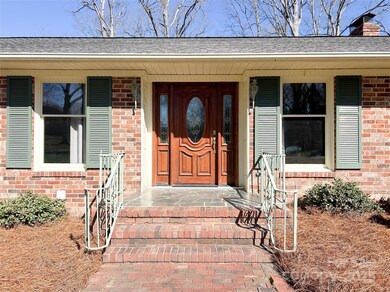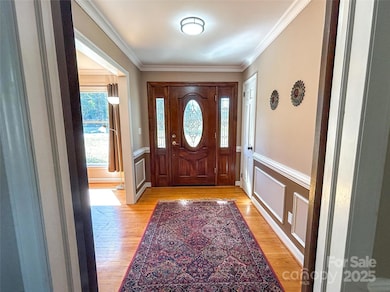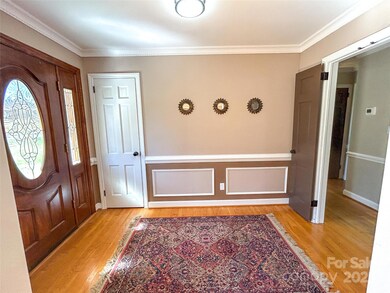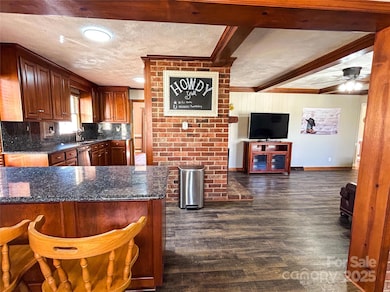
925 Belmorrow Dr Charlotte, NC 28214
Coulwood Hills NeighborhoodEstimated payment $2,980/month
Highlights
- Workshop
- Circular Driveway
- Laundry Room
- Paw Creek Elementary School Rated 9+
- 2 Car Attached Garage
- 1-Story Property
About This Home
Beautiful brick ranch on a private corner lot in the wonderful Coulwood Hills neighborhood. Large eating area off of the well laid out kitchen. Living room, den, office and foyer gives lots of flexibility and space. Three bedrooms and two bathrooms are located on the main level. The walk out basement boasts a beautiful studio apartment in-law suite or ability make it your own bonus space. Also in the basement is an oversized garage and workshop. Outside is an attached 2 car carport, wonderful patio space and circular driveway. New HVAC in 2023, water heater in 2021 and on city water/sewer. Only 15 minutes from uptown, airport, and shopping. There is no HOA, so make this property truly your own. Neighborhood offers optional pool membership, community events, clubhouse and park.
Listing Agent
Kevin Gioia
Beycome Brokerage Realty LLC Brokerage Email: contact@beycome.com License #83454
Home Details
Home Type
- Single Family
Est. Annual Taxes
- $3,001
Year Built
- Built in 1968
Parking
- 2 Car Attached Garage
- Attached Carport
- Basement Garage
- Workshop in Garage
- Rear-Facing Garage
- Circular Driveway
Home Design
- Four Sided Brick Exterior Elevation
Interior Spaces
- 1-Story Property
- Ceiling Fan
- Family Room with Fireplace
- Living Room with Fireplace
- Attic Fan
Kitchen
- Electric Oven
- Self-Cleaning Oven
- Electric Range
- Microwave
- ENERGY STAR Qualified Freezer
- ENERGY STAR Qualified Refrigerator
- Freezer
- Plumbed For Ice Maker
- ENERGY STAR Qualified Dishwasher
Bedrooms and Bathrooms
- 3 Main Level Bedrooms
- 3 Full Bathrooms
Laundry
- Laundry Room
- ENERGY STAR Qualified Dryer
- ENERGY STAR Qualified Washer
Finished Basement
- Walk-Out Basement
- Interior and Exterior Basement Entry
- Apartment Living Space in Basement
- Workshop
- Basement Storage
- Natural lighting in basement
Utilities
- Central Heating and Cooling System
- Vented Exhaust Fan
Additional Features
- ENERGY STAR/CFL/LED Lights
- Property is zoned N1-A
Listing and Financial Details
- Assessor Parcel Number 031-251-05
Map
Home Values in the Area
Average Home Value in this Area
Tax History
| Year | Tax Paid | Tax Assessment Tax Assessment Total Assessment is a certain percentage of the fair market value that is determined by local assessors to be the total taxable value of land and additions on the property. | Land | Improvement |
|---|---|---|---|---|
| 2023 | $3,001 | $376,100 | $70,000 | $306,100 |
| 2022 | $2,385 | $234,100 | $40,000 | $194,100 |
| 2021 | $2,374 | $234,100 | $40,000 | $194,100 |
| 2020 | $2,366 | $234,100 | $40,000 | $194,100 |
| 2019 | $2,351 | $234,100 | $40,000 | $194,100 |
| 2018 | $2,368 | $174,900 | $35,000 | $139,900 |
| 2017 | $2,327 | $174,900 | $35,000 | $139,900 |
| 2016 | $2,317 | $174,900 | $35,000 | $139,900 |
| 2015 | $2,306 | $174,900 | $35,000 | $139,900 |
| 2014 | $2,308 | $0 | $0 | $0 |
Property History
| Date | Event | Price | Change | Sq Ft Price |
|---|---|---|---|---|
| 03/31/2025 03/31/25 | Price Changed | $490,000 | -6.7% | $171 / Sq Ft |
| 03/18/2025 03/18/25 | For Sale | $525,000 | -- | $183 / Sq Ft |
Deed History
| Date | Type | Sale Price | Title Company |
|---|---|---|---|
| Warranty Deed | -- | -- | |
| Warranty Deed | -- | -- | |
| Deed | -- | -- |
Mortgage History
| Date | Status | Loan Amount | Loan Type |
|---|---|---|---|
| Open | $361,000 | New Conventional |
Similar Homes in the area
Source: Canopy MLS (Canopy Realtor® Association)
MLS Number: 4235065
APN: 031-251-05
- 8330 Fallsdale Dr
- 511 Glencurry Dr
- 629 Belmorrow Dr
- 109 Chanticleer Ct
- 8029 Joy Crossing Ln
- 8021 Joy Crossing Ln
- 9146 Austin Ridge Ln
- 9150 Austin Ridge Ln
- 9720 Lawing School Rd
- 535 Gum Branch Rd
- 8808 Shady Pine Ct
- 1846 Colin Creek Ln
- 9513 Isaac Hunter Dr
- 9419 Isaac Hunter Dr
- 8104 Haidas Ave Unit 36
- 152 Woodlynn Dr
- 10003 Travis Floyd Ln Unit 50
- 9330 Bellhaven Blvd
- 1715 Colin Creek Ln
- 10006 Travis Floyd Ln Unit 2
