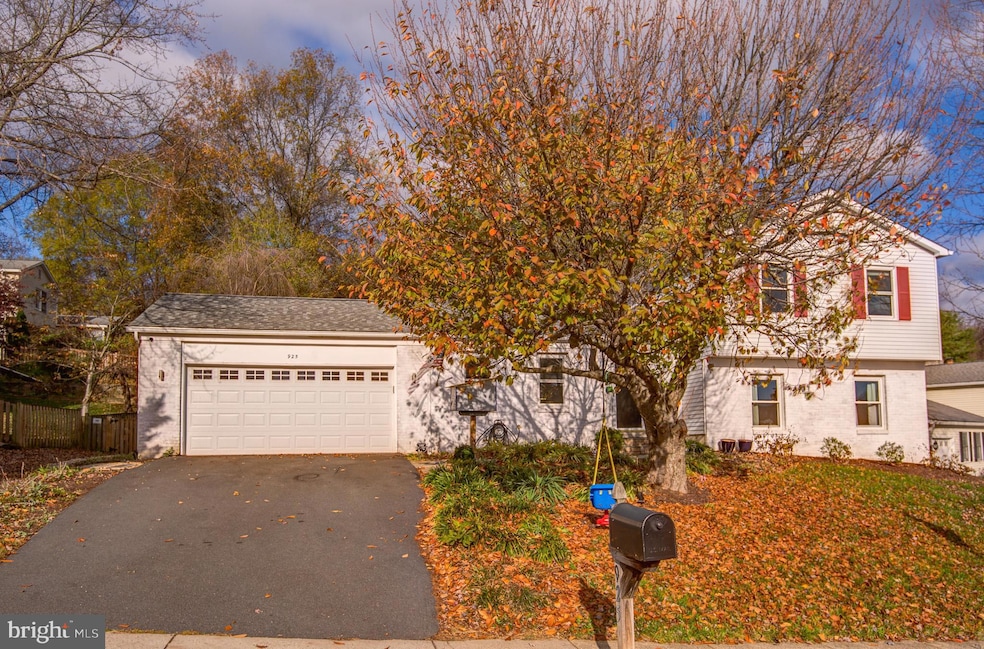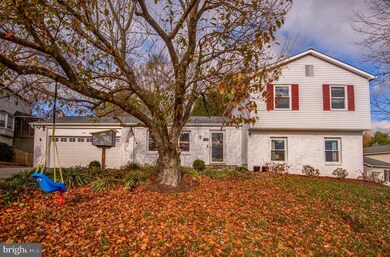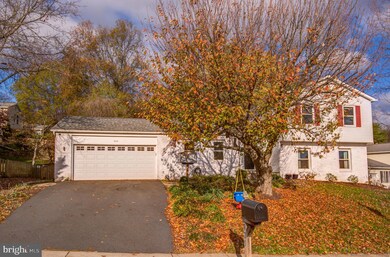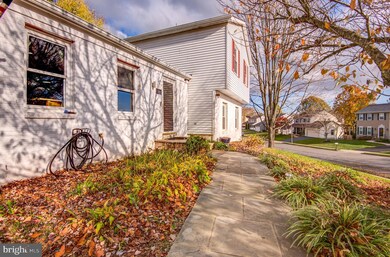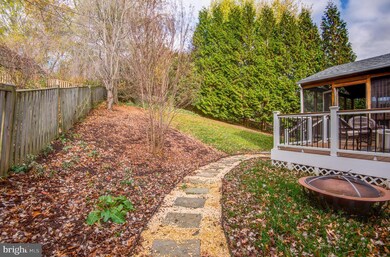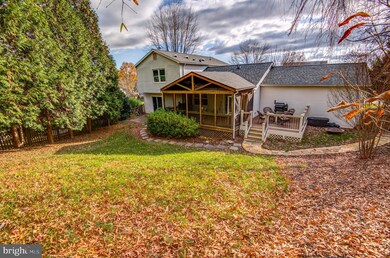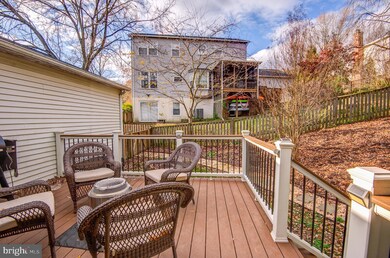
925 Chancellor St SW Leesburg, VA 20175
Highlights
- Wood Flooring
- 1 Fireplace
- 2 Car Attached Garage
- Loudoun County High School Rated A-
- No HOA
- Central Heating and Cooling System
About This Home
As of December 2024*** Stunning split-level home on a beautiful & private lot! Open floor plan *** Kitchen has been completely refinished with designer cabinets, Quartz counters, and stainless steel appliances. All Bathrooms were beautifully renovated, Hardwoods throughout. Enjoy the beautiful view out back from the screened porch with hardwire lighting, or from the brand new adjacent TREX deck. Basement offers 2 levels with beautifully renovated full bath, bedroom, office space, rec space including cozy fireplace, and plenty of storage. So many options for work from home! *** To top it all off - NEWER HVAC, Roof, re-insulation, LVP flooring (basement), whole house propane, and freshly painted - all within last 2 years!*** No HOA! Come see for yourself today. This home is ready to move in!
Home Details
Home Type
- Single Family
Est. Annual Taxes
- $6,443
Year Built
- Built in 1985
Lot Details
- 0.25 Acre Lot
- Property is in excellent condition
- Property is zoned 06
Parking
- 2 Car Attached Garage
- Front Facing Garage
- Driveway
Home Design
- Split Level Home
- Composition Roof
- Masonry
Interior Spaces
- Property has 4 Levels
- Ceiling Fan
- 1 Fireplace
- Finished Basement
- Walk-Out Basement
Kitchen
- Stove
- Microwave
- Ice Maker
- Dishwasher
- Disposal
Flooring
- Wood
- Ceramic Tile
Bedrooms and Bathrooms
Laundry
- Dryer
- Washer
Schools
- Catoctin Elementary School
- J. L. Simpson Middle School
- Loudoun County High School
Utilities
- Central Heating and Cooling System
- Vented Exhaust Fan
- Electric Water Heater
Community Details
- No Home Owners Association
- Leesburg Country Club Subdivision
Listing and Financial Details
- Assessor Parcel Number 272368686000
Map
Home Values in the Area
Average Home Value in this Area
Property History
| Date | Event | Price | Change | Sq Ft Price |
|---|---|---|---|---|
| 12/18/2024 12/18/24 | Sold | $779,900 | 0.0% | $315 / Sq Ft |
| 11/23/2024 11/23/24 | Pending | -- | -- | -- |
| 11/15/2024 11/15/24 | For Sale | $779,900 | +30.0% | $315 / Sq Ft |
| 10/25/2021 10/25/21 | Sold | $600,000 | 0.0% | $243 / Sq Ft |
| 09/22/2021 09/22/21 | Pending | -- | -- | -- |
| 09/09/2021 09/09/21 | For Sale | $599,900 | +23.4% | $243 / Sq Ft |
| 04/23/2019 04/23/19 | Sold | $486,000 | -0.6% | $222 / Sq Ft |
| 04/03/2019 04/03/19 | Pending | -- | -- | -- |
| 03/29/2019 03/29/19 | For Sale | $489,000 | 0.0% | $223 / Sq Ft |
| 03/23/2019 03/23/19 | Pending | -- | -- | -- |
| 03/05/2019 03/05/19 | For Sale | $489,000 | -- | $223 / Sq Ft |
Tax History
| Year | Tax Paid | Tax Assessment Tax Assessment Total Assessment is a certain percentage of the fair market value that is determined by local assessors to be the total taxable value of land and additions on the property. | Land | Improvement |
|---|---|---|---|---|
| 2024 | $5,347 | $618,150 | $260,000 | $358,150 |
| 2023 | $5,672 | $648,200 | $260,000 | $388,200 |
| 2022 | $5,451 | $612,510 | $230,000 | $382,510 |
| 2021 | $4,622 | $471,670 | $200,000 | $271,670 |
| 2020 | $4,621 | $446,500 | $180,000 | $266,500 |
| 2019 | $4,359 | $417,100 | $180,000 | $237,100 |
| 2018 | $4,166 | $383,930 | $150,000 | $233,930 |
| 2017 | $4,253 | $378,040 | $150,000 | $228,040 |
| 2016 | $4,279 | $373,750 | $0 | $0 |
| 2015 | $730 | $248,970 | $0 | $248,970 |
| 2014 | $748 | $258,490 | $0 | $258,490 |
Mortgage History
| Date | Status | Loan Amount | Loan Type |
|---|---|---|---|
| Previous Owner | $546,250 | New Conventional | |
| Previous Owner | $155,520 | New Conventional | |
| Previous Owner | $20,000 | Credit Line Revolving | |
| Previous Owner | $300,000 | New Conventional | |
| Previous Owner | $218,400 | New Conventional |
Deed History
| Date | Type | Sale Price | Title Company |
|---|---|---|---|
| Deed | $779,900 | Cardinal Title | |
| Warranty Deed | $600,000 | Attorney | |
| Warranty Deed | $486,000 | Metropolitan Title Llc | |
| Warranty Deed | $375,000 | -- | |
| Deed | $298,450 | -- |
Similar Homes in Leesburg, VA
Source: Bright MLS
MLS Number: VALO2083726
APN: 272-36-8686
- 18379 Sydnor Hill Ct
- 520 Clagett St SW
- 125 Clubhouse Dr SW Unit 3
- 125 Clubhouse Dr SW Unit 5
- 125 Clubhouse Dr SW Unit 11
- 721 Donaldson Ln SW
- 1232 Bradfield Dr SW
- 126 Maryanne Ave SW
- 18515 Lake Hill Dr
- 411 Davis Ave SW
- 726 Icelandic Place SW
- 319 Davis Ave SW
- 107 Hampshire Square SW
- 257 Davis Ave SW
- 303 Lawford Dr SW
- 18610 Woodburn Rd
- 18102 Eaglesham Ct
- 1004 Akan St SE
- 1013 Akan St SE
- 1017 Akan St SE
