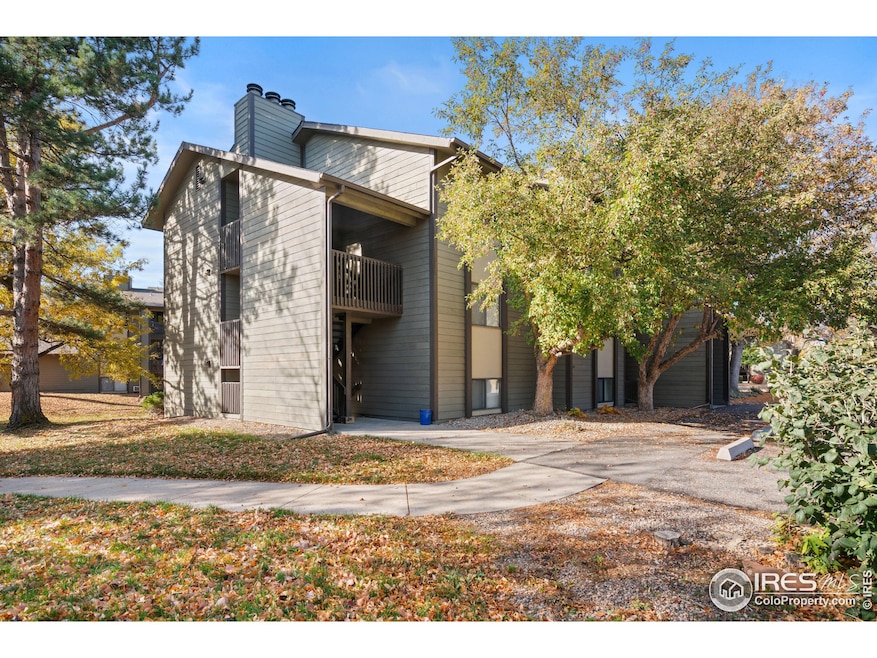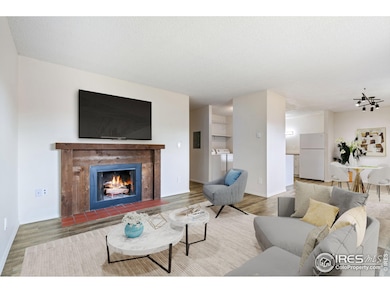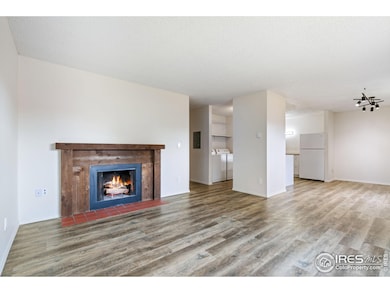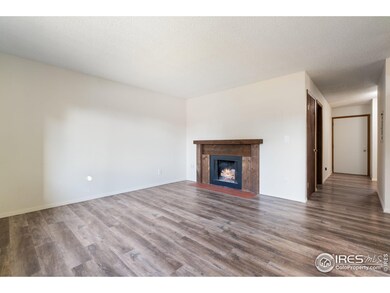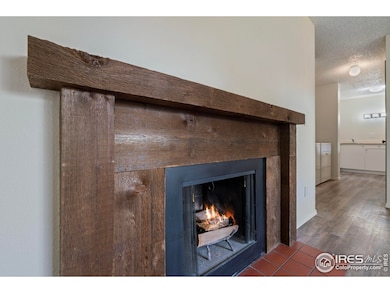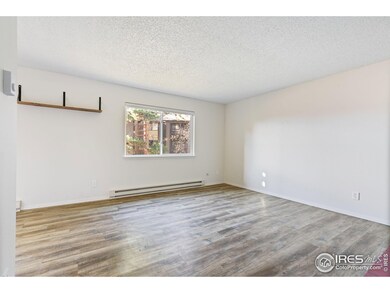
925 Columbia Rd Unit 122 Fort Collins, CO 80525
Mission Hills NeighborhoodEstimated payment $2,010/month
Highlights
- Open Floorplan
- Deck
- Tennis Courts
- O'Dea Elementary School Rated A-
- Contemporary Architecture
- Double Pane Windows
About This Home
This move in ready 2-bedroom, 1-bath condo in central Fort Collins offers modern living with a relaxing view overlooking community open space. Recently updated with NEW windows, NEW luxury vinyl flooring and a NEWLY renovated Scandinavian-style kitchen featuring an open concept combining style with comfort. Winter nights cozy up by the wood-burning fireplace. Plus with a NEW electrical panel it makes for an easy to own, low-maintenance condo, perfect for those seeking convenience in a prime Mid Town location. Close to bus, restaurants, shopping, coffee shops & more.
Townhouse Details
Home Type
- Townhome
Est. Annual Taxes
- $1,373
Year Built
- Built in 1979
Lot Details
- Open Space
- Southern Exposure
HOA Fees
- $420 Monthly HOA Fees
Parking
- Off-Street Parking
Home Design
- Contemporary Architecture
- Wood Frame Construction
- Composition Roof
Interior Spaces
- 938 Sq Ft Home
- 1-Story Property
- Open Floorplan
- Double Pane Windows
- Window Treatments
- Living Room with Fireplace
- Dining Room
- Electric Oven or Range
Flooring
- Painted or Stained Flooring
- Carpet
- Luxury Vinyl Tile
Bedrooms and Bathrooms
- 2 Bedrooms
- Split Bedroom Floorplan
- 1 Full Bathroom
Laundry
- Laundry on main level
- Dryer
- Washer
Schools
- Odea Elementary School
- Lesher Middle School
- Ft Collins High School
Utilities
- Baseboard Heating
- Cable TV Available
Additional Features
- Deck
- Property is near a bus stop
Listing and Financial Details
- Assessor Parcel Number R0275735
Community Details
Overview
- Association fees include common amenities, trash, snow removal, ground maintenance, management, maintenance structure, hazard insurance
- Mission Hills Subdivision
Recreation
- Tennis Courts
Map
Home Values in the Area
Average Home Value in this Area
Tax History
| Year | Tax Paid | Tax Assessment Tax Assessment Total Assessment is a certain percentage of the fair market value that is determined by local assessors to be the total taxable value of land and additions on the property. | Land | Improvement |
|---|---|---|---|---|
| 2025 | $1,373 | $18,727 | $4,489 | $14,238 |
| 2024 | $1,373 | $18,727 | $4,489 | $14,238 |
| 2022 | $1,372 | $14,533 | $1,738 | $12,795 |
| 2021 | $1,387 | $14,951 | $1,788 | $13,163 |
| 2020 | $1,430 | $15,280 | $1,788 | $13,492 |
| 2019 | $1,436 | $15,280 | $1,788 | $13,492 |
| 2018 | $1,053 | $11,549 | $1,800 | $9,749 |
| 2017 | $1,049 | $11,549 | $1,800 | $9,749 |
| 2016 | $801 | $8,772 | $1,990 | $6,782 |
| 2015 | $795 | $8,770 | $1,990 | $6,780 |
| 2014 | $701 | $7,690 | $1,990 | $5,700 |
Property History
| Date | Event | Price | Change | Sq Ft Price |
|---|---|---|---|---|
| 03/15/2025 03/15/25 | Price Changed | $269,900 | +8.0% | $288 / Sq Ft |
| 11/01/2024 11/01/24 | For Sale | $250,000 | -7.4% | $267 / Sq Ft |
| 07/12/2022 07/12/22 | Off Market | $270,000 | -- | -- |
| 04/04/2022 04/04/22 | Sold | $270,000 | +8.0% | $288 / Sq Ft |
| 03/16/2022 03/16/22 | For Sale | $250,000 | -- | $267 / Sq Ft |
Deed History
| Date | Type | Sale Price | Title Company |
|---|---|---|---|
| Warranty Deed | $270,000 | Land Title | |
| Warranty Deed | $34,900 | -- |
Similar Homes in Fort Collins, CO
Source: IRES MLS
MLS Number: 1021716
APN: 97244-21-006
- 925 Columbia Rd Unit 111
- 925 Columbia Rd Unit 233
- 1124 Parkwood Dr
- 1205 Buttonwood Dr
- 717 Dartmouth Trail
- 809 E Drake Rd Unit D104
- 1208 Teakwood Dr
- 2020 Niagara Ct
- 1220 Teakwood Dr
- 1302 Kirkwood Dr
- 1309 Kirkwood Dr Unit 504
- 2706 Balmoral Ct
- 613 Dartmouth Trail
- 1315 Kirkwood Dr Unit 804
- 1274 Stoney Hill Dr
- 2550 Stover St
- 705 E Drake Rd Unit Q21
- 504 Princeton Rd
- 1240 Solstice Ln
- 1001 Strachan Dr Unit 19
