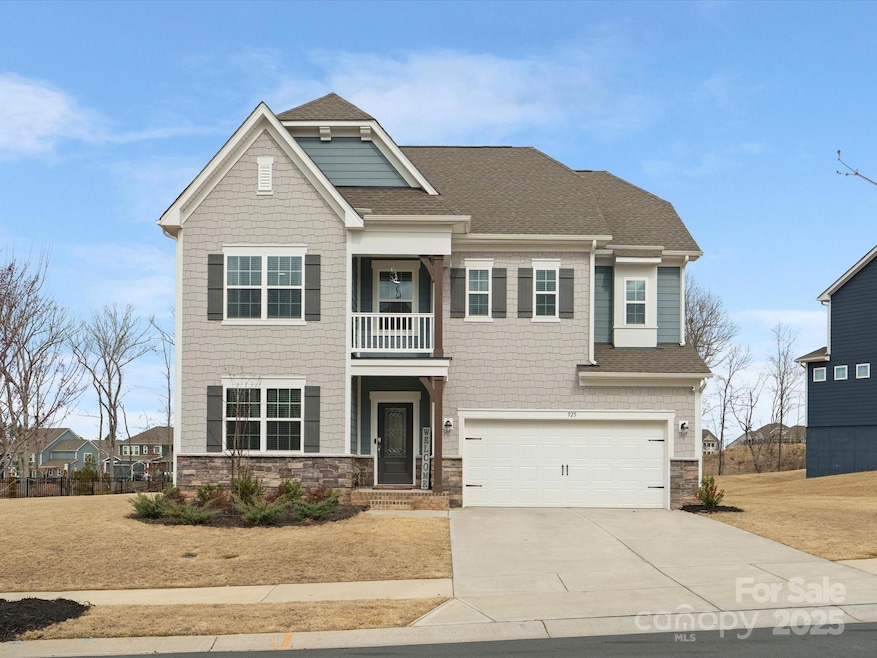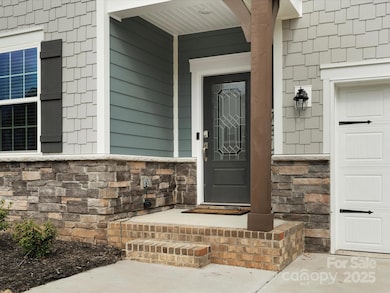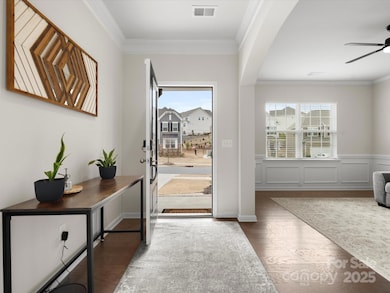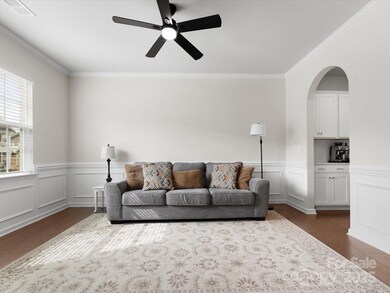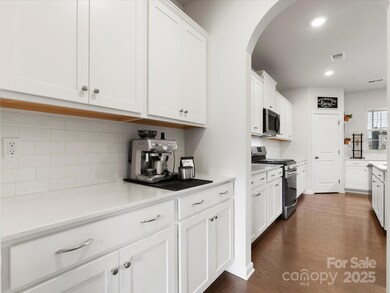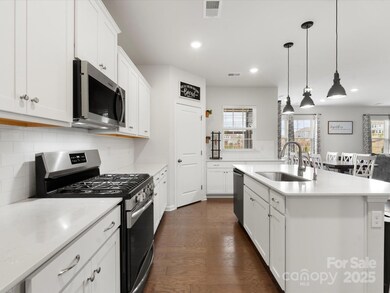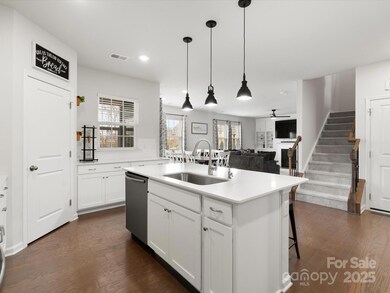
925 Deep River Way Waxhaw, NC 28173
Highlights
- Fitness Center
- Open Floorplan
- Traditional Architecture
- Waxhaw Elementary School Rated A-
- Clubhouse
- Wood Flooring
About This Home
As of April 2025This beautiful home offers 4 bedrooms and 3.5 baths on a spacious 0.24-acre lot. The family room features a cozy gas fireplace and built-in bookcases. The kitchen is a chef's delight with granite counters, an island with seating, a gas range with a 5-burner cooktop, stainless steel appliances, and a large single-bowl undermount sink. Enjoy the added bonus of a screened-in porch! Upstairs, a versatile loft area leads to oversized bedrooms with walk-in closets, including a massive primary suite with two closets. Located in the coveted Millbridge community with walking trails, two pools, pickleball courts, and so much more!
Last Agent to Sell the Property
Keller Williams Ballantyne Area Brokerage Email: cweisensel@kw.com License #322696

Last Buyer's Agent
Keller Williams Ballantyne Area Brokerage Email: cweisensel@kw.com License #322696

Home Details
Home Type
- Single Family
Est. Annual Taxes
- $3,433
Year Built
- Built in 2023
Lot Details
- Lot Dimensions are 39x129x131x133
- Property is zoned Nec
HOA Fees
- $97 Monthly HOA Fees
Parking
- 2 Car Attached Garage
- Front Facing Garage
- Driveway
Home Design
- Traditional Architecture
- Slab Foundation
- Stone Veneer
- Hardboard
Interior Spaces
- 2-Story Property
- Open Floorplan
- Built-In Features
- Ceiling Fan
- Entrance Foyer
- Living Room with Fireplace
- Screened Porch
- Pull Down Stairs to Attic
- Electric Dryer Hookup
Kitchen
- Breakfast Bar
- Gas Range
- Microwave
- Dishwasher
- Kitchen Island
- Disposal
Flooring
- Wood
- Tile
Bedrooms and Bathrooms
- 4 Bedrooms
- Walk-In Closet
Outdoor Features
- Patio
- Fire Pit
Schools
- Waxhaw Elementary School
- Parkwood Middle School
- Parkwood High School
Utilities
- Forced Air Heating and Cooling System
- Air Filtration System
- Vented Exhaust Fan
Listing and Financial Details
- Assessor Parcel Number 05-168-114
Community Details
Overview
- Hawthorne Management Association, Phone Number (704) 377-0114
- Millbridge Subdivision
- Mandatory home owners association
Amenities
- Clubhouse
Recreation
- Tennis Courts
- Sport Court
- Indoor Game Court
- Recreation Facilities
- Community Playground
- Fitness Center
- Community Pool
- Trails
Map
Home Values in the Area
Average Home Value in this Area
Property History
| Date | Event | Price | Change | Sq Ft Price |
|---|---|---|---|---|
| 04/01/2025 04/01/25 | Sold | $590,000 | 0.0% | $203 / Sq Ft |
| 03/09/2025 03/09/25 | Pending | -- | -- | -- |
| 03/07/2025 03/07/25 | For Sale | $590,000 | -- | $203 / Sq Ft |
Tax History
| Year | Tax Paid | Tax Assessment Tax Assessment Total Assessment is a certain percentage of the fair market value that is determined by local assessors to be the total taxable value of land and additions on the property. | Land | Improvement |
|---|---|---|---|---|
| 2024 | $3,433 | $334,800 | $66,900 | $267,900 |
| 2023 | $37 | $66,900 | $66,900 | $0 |
| 2022 | $37 | $66,900 | $66,900 | $0 |
Mortgage History
| Date | Status | Loan Amount | Loan Type |
|---|---|---|---|
| Open | $525,000 | New Conventional | |
| Previous Owner | $460,172 | New Conventional |
Deed History
| Date | Type | Sale Price | Title Company |
|---|---|---|---|
| Warranty Deed | $590,000 | Tryon Title | |
| Special Warranty Deed | $541,500 | None Listed On Document |
Similar Homes in Waxhaw, NC
Source: Canopy MLS (Canopy Realtor® Association)
MLS Number: 4230801
APN: 05-168-114
- 913 Deep River Way
- 4024 Whipcord Dr
- 3012 Linn Cove
- 805 Deep River Way
- 3013 Whipcord Dr
- 3036 Whipcord Dr
- 1017 Cheviot Ct
- 1004 Whipcord Dr
- 2024 Linn Cove
- 1128 Piper Meadows St
- 1313 Loggerhead Dr
- 7742 Sea Turtle Way
- 800 Landau Rd
- 1005 Argentium Way
- 8008 Hudson Mill Dr
- 7039 Chrysanthemum Rd
- 1016 Hickory Pine Rd
- 6000 Lydney Cir
- 1766 Loggerhead Dr
- 1875 Loggerhead Dr
