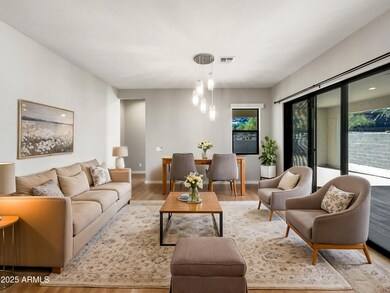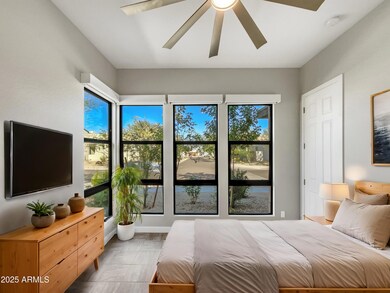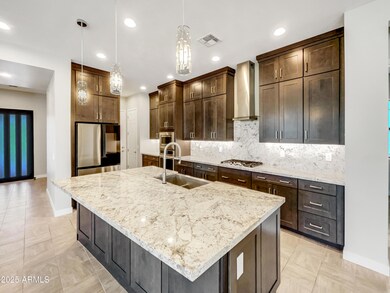
925 E Piedmont Rd Phoenix, AZ 85042
South Mountain NeighborhoodEstimated payment $4,327/month
Highlights
- Fitness Center
- Solar Power System
- Granite Countertops
- Phoenix Coding Academy Rated A
- Clubhouse
- Community Pool
About This Home
Seller may consider buyer concessions if made in an offer. Welcome to your future home, a haven of comfort and style. The interior boasts a soothing neutral color paint scheme, creating a calm and inviting atmosphere. The kitchen is a chef's dream with a center island, accent backsplash, and all stainless steel appliances. The primary bathroom features double sinks, perfect for a smooth morning routine. The primary bedroom includes a spacious walk-in closet. Outside, you'll find a covered patio overlooking a fenced-in backyard, complete with a private in-ground pool for your relaxation and entertainment.Don't miss this opportunity to make it your own.This home has solar Panels, Automated Sunscreens on back patio,Whole home water filtration system, Stage-2 EV-Charging.
Listing Agent
Opendoor Brokerage, LLC Brokerage Email: homes@opendoor.com License #BR586929000
Co-Listing Agent
Opendoor Brokerage, LLC Brokerage Email: homes@opendoor.com License #SA692411000
Home Details
Home Type
- Single Family
Est. Annual Taxes
- $3,978
Year Built
- Built in 2021
Lot Details
- 7,200 Sq Ft Lot
- Desert faces the front of the property
- Block Wall Fence
HOA Fees
- $190 Monthly HOA Fees
Parking
- 3 Car Garage
Home Design
- Wood Frame Construction
- Stucco
Interior Spaces
- 2,391 Sq Ft Home
- 1-Story Property
- Ceiling Fan
- Tile Flooring
- Security System Owned
- Washer and Dryer Hookup
Kitchen
- Built-In Microwave
- Kitchen Island
- Granite Countertops
Bedrooms and Bathrooms
- 3 Bedrooms
- 2.5 Bathrooms
- Dual Vanity Sinks in Primary Bathroom
Eco-Friendly Details
- Solar Power System
Schools
- Maxine O Bush Elementary School
- South Mountain High School
Utilities
- Cooling Available
- Heating Available
Listing and Financial Details
- Tax Lot 67
- Assessor Parcel Number 300-71-407
Community Details
Overview
- Association fees include ground maintenance, trash
- Avance Community Ass Association, Phone Number (602) 437-4777
- Vistal Phase 2B Subdivision
Amenities
- Clubhouse
- Recreation Room
Recreation
- Fitness Center
- Community Pool
Map
Home Values in the Area
Average Home Value in this Area
Tax History
| Year | Tax Paid | Tax Assessment Tax Assessment Total Assessment is a certain percentage of the fair market value that is determined by local assessors to be the total taxable value of land and additions on the property. | Land | Improvement |
|---|---|---|---|---|
| 2025 | $3,978 | $30,202 | -- | -- |
| 2024 | $3,857 | $28,764 | -- | -- |
| 2023 | $3,857 | $48,060 | $9,610 | $38,450 |
| 2022 | $187 | $4,170 | $4,170 | $0 |
| 2021 | $191 | $1,935 | $1,935 | $0 |
Property History
| Date | Event | Price | Change | Sq Ft Price |
|---|---|---|---|---|
| 03/25/2025 03/25/25 | Pending | -- | -- | -- |
| 02/20/2025 02/20/25 | Price Changed | $683,000 | -3.0% | $286 / Sq Ft |
| 02/06/2025 02/06/25 | Price Changed | $704,000 | -2.1% | $294 / Sq Ft |
| 01/23/2025 01/23/25 | Price Changed | $719,000 | -0.1% | $301 / Sq Ft |
| 01/14/2025 01/14/25 | For Sale | $720,000 | -- | $301 / Sq Ft |
Deed History
| Date | Type | Sale Price | Title Company |
|---|---|---|---|
| Warranty Deed | $633,500 | Os National | |
| Warranty Deed | $633,500 | Os National | |
| Special Warranty Deed | $749,527 | Tri Pointe Assurance Inc |
Mortgage History
| Date | Status | Loan Amount | Loan Type |
|---|---|---|---|
| Previous Owner | $599,621 | New Conventional |
Similar Homes in the area
Source: Arizona Regional Multiple Listing Service (ARMLS)
MLS Number: 6804794
APN: 300-71-407
- 921 E Buist Ave
- 9807 S 11th St
- 9835 S 11th St
- 830 E Buist Ave
- 917 E La Mirada Dr
- 834 E Kachina Trail
- 727 E Monte Way
- 948 E La Mirada Dr
- 1113 E La Mirada Dr
- 942 E Paseo Way
- 812 E Summerside Rd
- 827 E Hazel Dr
- 816 E Hazel Dr
- 1330 E Monte Way
- 709 E Hazel Dr
- 801 E Siesta Dr
- 1102 E Beth Dr
- 1331 E La Mirada Dr
- 9539 S 13th Way
- 514 E Pearce Rd






