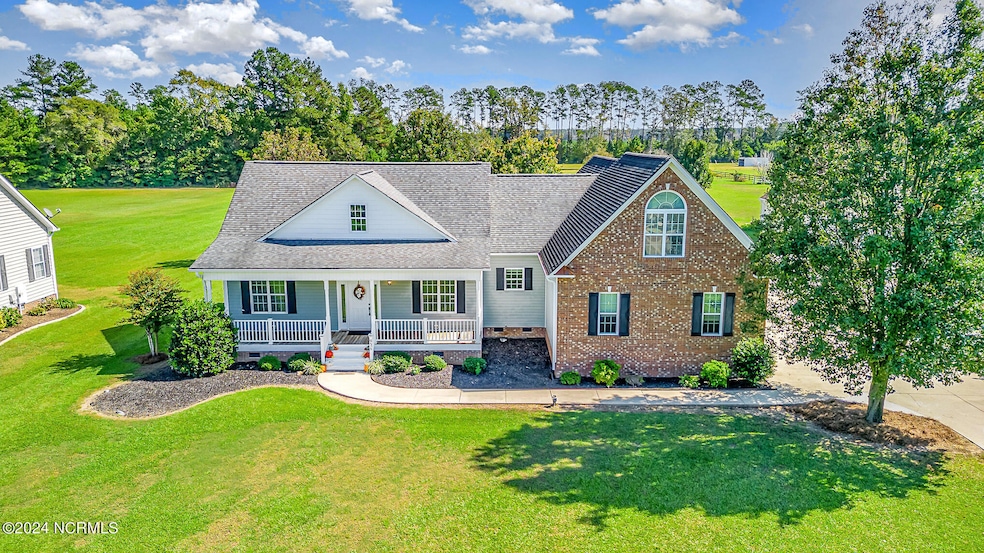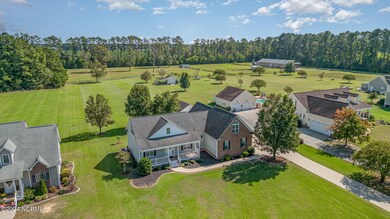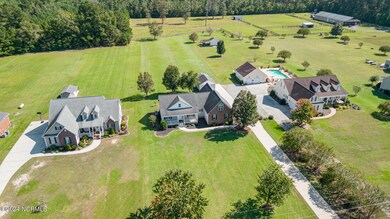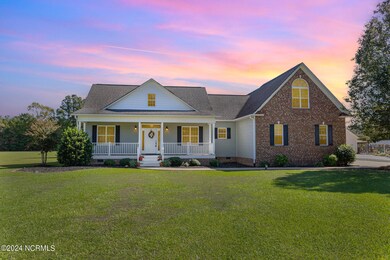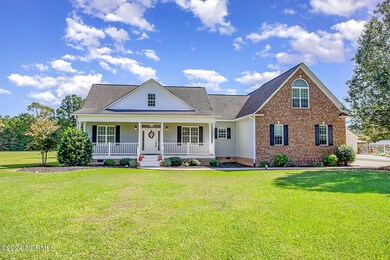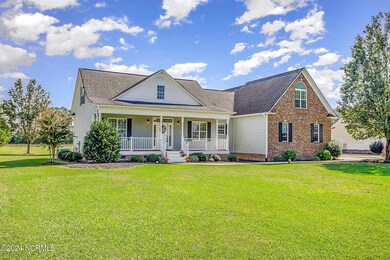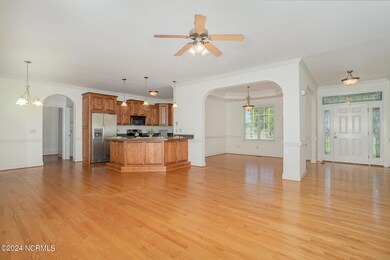
925 Gor An Farm Rd Selma, NC 27576
Pine Level NeighborhoodHighlights
- Second Garage
- 1.42 Acre Lot
- Main Floor Primary Bedroom
- Pine Level Elementary School Rated A-
- Wood Flooring
- Attic
About This Home
As of November 2024Welcome to 925 Gor An Farm Rd, a beautifully crafted one-owner custom home situated on nearly 1.5 acres in the highly sought-after Pine Level community. This 1.5-story home features 3 spacious bedrooms, 2 full baths, and a finished bonus room, with over 1,100 sq. ft. of walk-in attic space ready to be finished, already prepped with plumbing and electrical. The home boasts site-finished hardwood floors in the common areas, a formal dining room with a tray ceiling, and a cozy breakfast nook alongside a breakfast bar. The kitchen is equipped with stainless steel appliances, custom made cabinets and plenty of windows for natural lighting. Freshly painted throughout the downstairs, the home offers seamless indoor-outdoor living with a screened porch and an extensive concrete patio, perfect for entertaining! A 2-car side-load garage and a detached 1-car garage with a workshop, electrical, and plumbing provide ample space for projects and storage. The backyard is a blank canvas for any improvements you desire! Conveniently located near Eastfield Crossing, I-95, and the Hwy 70 Bypass. A rare opportunity!
Home Details
Home Type
- Single Family
Est. Annual Taxes
- $2,256
Year Built
- Built in 2007
Lot Details
- 1.42 Acre Lot
- Lot Dimensions are 110x561x112x601
- Level Lot
- Open Lot
- Property is zoned RAG
Home Design
- Brick Exterior Construction
- Brick Foundation
- Wood Frame Construction
- Shingle Roof
- Vinyl Siding
- Stick Built Home
Interior Spaces
- 2,050 Sq Ft Home
- 2-Story Property
- Tray Ceiling
- Ceiling height of 9 feet or more
- Ceiling Fan
- Gas Log Fireplace
- Entrance Foyer
- Living Room
- Formal Dining Room
- Bonus Room
- Workshop
- Attic Floors
Kitchen
- Breakfast Area or Nook
- Stove
- Built-In Microwave
- Ice Maker
- Dishwasher
- Kitchen Island
Flooring
- Wood
- Carpet
- Tile
Bedrooms and Bathrooms
- 3 Bedrooms
- Primary Bedroom on Main
- Walk-In Closet
- 2 Full Bathrooms
- Walk-in Shower
Laundry
- Laundry Room
- Washer and Dryer Hookup
Parking
- 3 Garage Spaces | 2 Attached and 1 Detached
- Second Garage
- Side Facing Garage
- Driveway
Outdoor Features
- Covered patio or porch
- Separate Outdoor Workshop
- Outdoor Storage
Schools
- Pine Level Elementary School
- North Johnston Middle School
- North Johnston High School
Utilities
- Zoned Heating
- Heat Pump System
- Electric Water Heater
- On Site Septic
- Septic Tank
Community Details
- No Home Owners Association
Listing and Financial Details
- Tax Lot 8
- Assessor Parcel Number 12m12020u
Map
Home Values in the Area
Average Home Value in this Area
Property History
| Date | Event | Price | Change | Sq Ft Price |
|---|---|---|---|---|
| 11/15/2024 11/15/24 | Sold | $420,000 | -2.3% | $205 / Sq Ft |
| 10/25/2024 10/25/24 | Pending | -- | -- | -- |
| 10/18/2024 10/18/24 | Price Changed | $429,900 | -1.1% | $210 / Sq Ft |
| 10/10/2024 10/10/24 | For Sale | $434,900 | -- | $212 / Sq Ft |
Tax History
| Year | Tax Paid | Tax Assessment Tax Assessment Total Assessment is a certain percentage of the fair market value that is determined by local assessors to be the total taxable value of land and additions on the property. | Land | Improvement |
|---|---|---|---|---|
| 2024 | $2,008 | $247,910 | $37,890 | $210,020 |
| 2023 | $1,902 | $240,710 | $37,890 | $202,820 |
| 2022 | $1,998 | $240,710 | $37,890 | $202,820 |
| 2021 | $1,998 | $240,710 | $37,890 | $202,820 |
| 2020 | $2,070 | $240,710 | $37,890 | $202,820 |
| 2019 | $2,070 | $240,710 | $37,890 | $202,820 |
| 2018 | $1,928 | $219,110 | $31,350 | $187,760 |
| 2017 | $1,928 | $219,110 | $31,350 | $187,760 |
| 2016 | $1,884 | $219,110 | $31,350 | $187,760 |
| 2015 | $1,884 | $219,110 | $31,350 | $187,760 |
| 2014 | $1,884 | $219,110 | $31,350 | $187,760 |
Mortgage History
| Date | Status | Loan Amount | Loan Type |
|---|---|---|---|
| Open | $190,000 | New Conventional | |
| Closed | $190,000 | New Conventional | |
| Previous Owner | $90,400 | New Conventional | |
| Previous Owner | $91,500 | Unknown | |
| Previous Owner | $85,000 | Unknown | |
| Previous Owner | $80,000 | Construction |
Deed History
| Date | Type | Sale Price | Title Company |
|---|---|---|---|
| Warranty Deed | $420,000 | None Listed On Document | |
| Warranty Deed | $420,000 | None Listed On Document | |
| Warranty Deed | $43,000 | None Available |
Similar Homes in Selma, NC
Source: Hive MLS
MLS Number: 100470368
APN: 12M12020U
- 2440 U S 70
- Lot 9 Peedin Rd
- Lot 5 Peedin Rd
- 1008 Peedin Rd
- 1000 Peedin Rd
- 844 Woods Rd
- 229 Davis Mill Rd
- 41 W Emily Gardens Dr
- 408 W Main St
- 109 Oak St
- 9 W Emily Gardens Dr
- 82 W Emily Gardens Dr
- 83 W Emily Gardens Dr
- 32 Goldeneye Ln
- 89 W Emily Gardens Dr
- 105 Deblyn Ct
- 43 Chloe Ct
- 18 W Emily Gardens Dr
- 8 W Emily Gardens Dr
