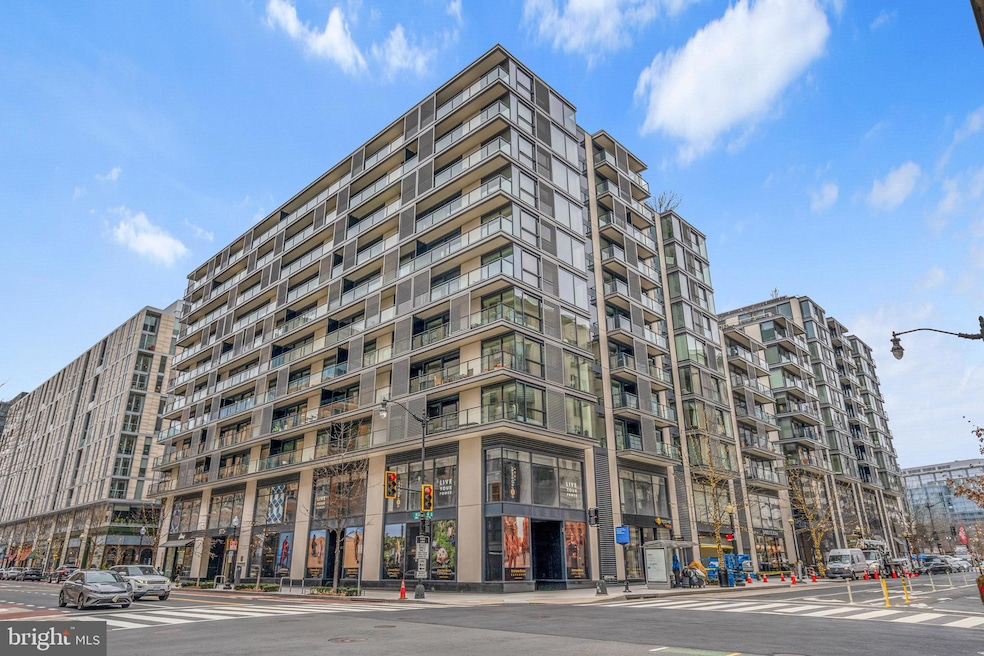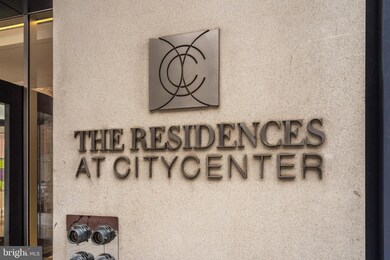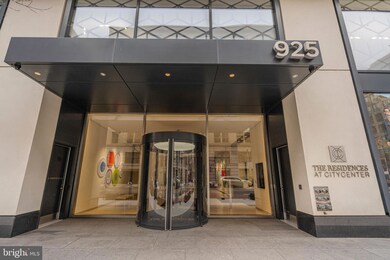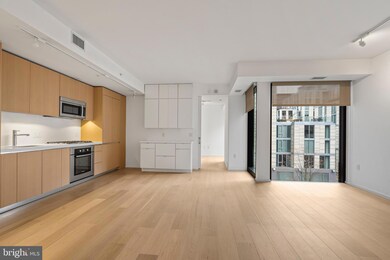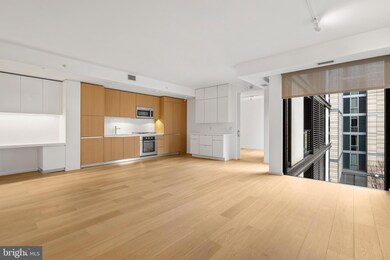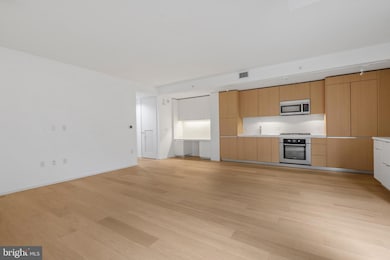
The Residences at CityCenter 925 H St NW Unit 503 Washington, DC 20001
Penn Quarter NeighborhoodEstimated payment $5,435/month
Highlights
- Concierge
- 4-minute walk to Gallery Place-Chinatown
- 24-Hour Security
- Thomson Elementary School Rated A-
- Fitness Center
- 3-minute walk to The Park at CityCenter
About This Home
Experience the pinnacle of sophisticated urban living in this exceptional 1-bed, 1.5- bath perfectly situated in prestigious CityCenterDC—Washington, D.C.’s premier destination for luxury, convenience, and style.
Perched above a vibrant pedestrian plaza, this elegantly designed residence offers breathtaking views of the city’s most sought-after shopping and dining district, home to world-class boutiques and Michelin-starred restaurants. Floor-to-ceiling windows bathe the space in natural light, highlighting the modern, open-concept layout and high-end finishes throughout.
The gourmet kitchen boasts a top-of-the-line appliance suite, sleek Molteni cabinetry, and premium stone countertops, seamlessly flowing into the spacious living area—perfect for both entertaining and relaxation. The serene primary suite features a spa-like en-suite bath with designer fixtures, custom closet system and a Juliet balcony providing fresh air and pedestrian plaza views.
Unmatched in both style and function, this residence boasts an additional half bath, a private full sized garage parking space (P4.105, has charging possible) and a secure storage unit (P4.23), ensuring ample space for all your overflow essentials.
Residents of this amenity-rich building enjoy 24/7 concierge service, a state-of-the-art 2,700SF fitness center, capitol views from the rooftop parks with outdoor kitchens/terrace party areas, a residents’ wine lounge (with optional private wine storage) and beautifully landscaped courtyards. With every luxury at your doorstep, this is an unparalleled opportunity to own a piece of Washington’s most coveted address.
Property Details
Home Type
- Condominium
Est. Annual Taxes
- $6,166
Year Built
- Built in 2013
HOA Fees
- $1,014 Monthly HOA Fees
Parking
- Basement Garage
- Parking Storage or Cabinetry
- Off-Street Parking
Home Design
- Contemporary Architecture
Interior Spaces
- 875 Sq Ft Home
- Property has 1 Level
- Open Floorplan
- Window Treatments
- Wood Flooring
- Stacked Washer and Dryer
Kitchen
- Eat-In Gourmet Kitchen
- Electric Oven or Range
- Cooktop
- Microwave
- Ice Maker
- Dishwasher
- Disposal
Bedrooms and Bathrooms
- 1 Main Level Bedroom
- En-Suite Bathroom
Home Security
Accessible Home Design
- Accessible Elevator Installed
- Doors with lever handles
Eco-Friendly Details
- Energy-Efficient Exposure or Shade
- Energy-Efficient Construction
- Energy-Efficient HVAC
Schools
- Jackson-Reed High School
Utilities
- Forced Air Heating and Cooling System
- Vented Exhaust Fan
- Programmable Thermostat
- Natural Gas Water Heater
- Satellite Dish
- Cable TV Available
Listing and Financial Details
- Tax Lot 2032
- Assessor Parcel Number 0374//2032
Community Details
Overview
- Association fees include common area maintenance, exterior building maintenance, gas, management, insurance, reserve funds, sewer, snow removal, trash, water
- High-Rise Condominium
- Citycenter Condos
- Built by FOSTER+PARTNERS/HINES
- Downtown Subdivision
Amenities
- Concierge
- Doorman
- Fax or Copying Available
- Common Area
- Meeting Room
- Party Room
- Guest Suites
- Community Storage Space
- Elevator
Recreation
Pet Policy
- Pets allowed on a case-by-case basis
Security
- 24-Hour Security
- Front Desk in Lobby
- Resident Manager or Management On Site
- Carbon Monoxide Detectors
- Fire and Smoke Detector
Map
About The Residences at CityCenter
Home Values in the Area
Average Home Value in this Area
Tax History
| Year | Tax Paid | Tax Assessment Tax Assessment Total Assessment is a certain percentage of the fair market value that is determined by local assessors to be the total taxable value of land and additions on the property. | Land | Improvement |
|---|---|---|---|---|
| 2024 | $6,166 | $740,630 | $222,190 | $518,440 |
| 2023 | $6,204 | $744,570 | $223,370 | $521,200 |
| 2022 | $6,120 | $733,780 | $220,130 | $513,650 |
| 2021 | $6,952 | $831,120 | $249,340 | $581,780 |
| 2020 | $7,065 | $831,120 | $249,340 | $581,780 |
| 2019 | $5,780 | $680,000 | $204,000 | $476,000 |
| 2018 | $5,386 | $633,650 | $0 | $0 |
| 2017 | $4,930 | $633,650 | $0 | $0 |
| 2016 | $4,074 | $551,000 | $0 | $0 |
| 2015 | $4,077 | $551,000 | $0 | $0 |
| 2014 | $3,733 | $509,410 | $0 | $0 |
Property History
| Date | Event | Price | Change | Sq Ft Price |
|---|---|---|---|---|
| 02/21/2025 02/21/25 | For Sale | $699,990 | +2.9% | $800 / Sq Ft |
| 09/30/2016 09/30/16 | Sold | $680,000 | -2.2% | $777 / Sq Ft |
| 09/17/2016 09/17/16 | Pending | -- | -- | -- |
| 07/15/2016 07/15/16 | For Sale | $695,000 | +16.0% | $794 / Sq Ft |
| 12/30/2013 12/30/13 | Sold | $599,250 | 0.0% | $685 / Sq Ft |
| 02/28/2013 02/28/13 | Pending | -- | -- | -- |
| 02/28/2013 02/28/13 | For Sale | $599,250 | -- | $685 / Sq Ft |
Deed History
| Date | Type | Sale Price | Title Company |
|---|---|---|---|
| Special Warranty Deed | $680,000 | Kvs Title Llc | |
| Warranty Deed | $599,250 | -- |
Mortgage History
| Date | Status | Loan Amount | Loan Type |
|---|---|---|---|
| Previous Owner | $417,000 | New Conventional |
Similar Homes in Washington, DC
Source: Bright MLS
MLS Number: DCDC2185696
APN: 0374-2032
- 925 H St NW Unit 301
- 925 H St NW Unit 710
- 925 H St NW Unit 909
- 925 H St NW Unit 503
- 925 H St NW Unit 514
- 925 H St NW Unit 901/902
- 920 I St NW Unit 509
- 920 I St NW Unit 504-505
- 920 I St NW Unit 502
- 916 G St NW Unit 803
- 777 7th St NW Unit 803
- 777 7th St NW Unit 1124
- 777 7th St NW Unit 1013
- 777 7th St NW Unit 804
- 1150 K St NW Unit 1203
- 1150 K St NW Unit 1204
- 1150 K St NW Unit 407
- 1150 K St NW Unit 706
- 1150 K St NW Unit 1008
- 1150 K St NW Unit 610
