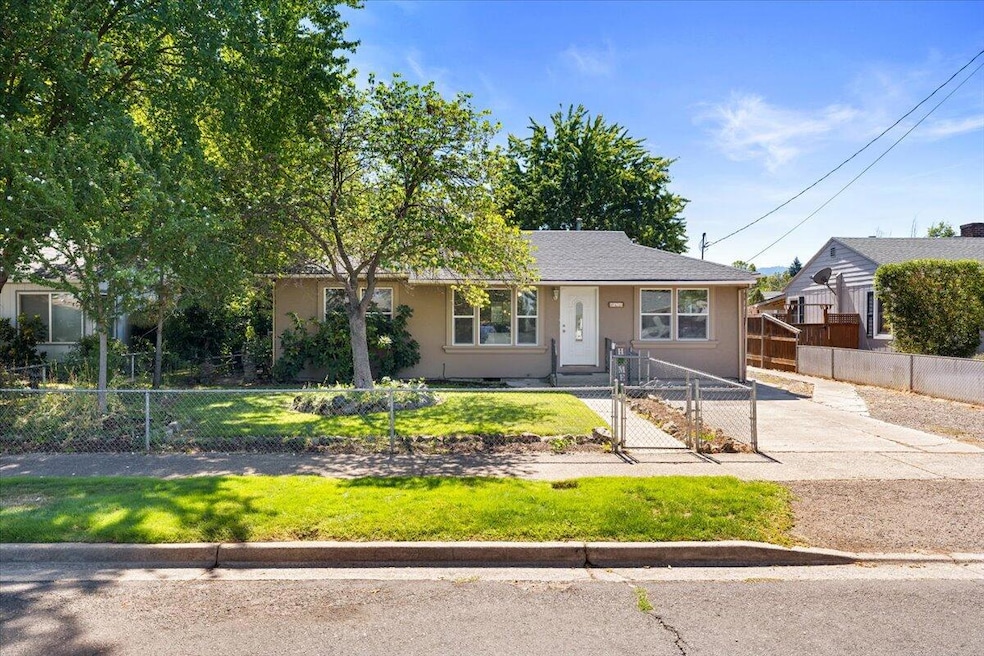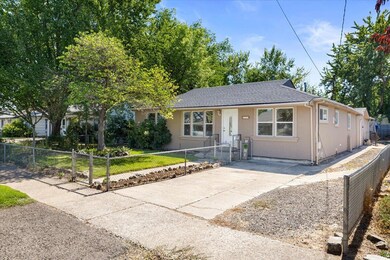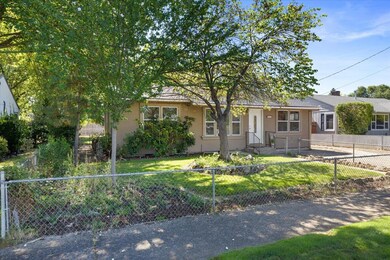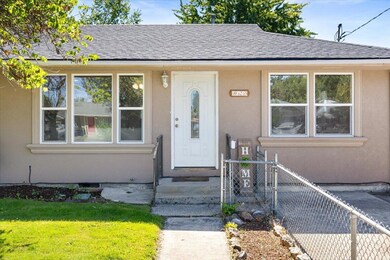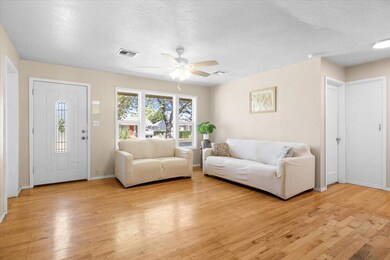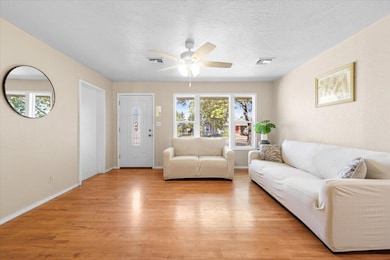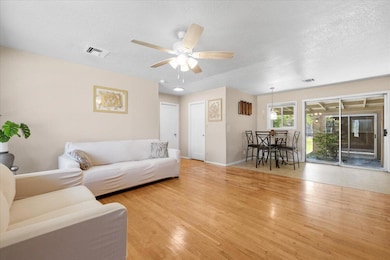
925 Mount Pitt Ave Medford, OR 97501
Washington NeighborhoodHighlights
- No Units Above
- No HOA
- Cottage
- Wood Flooring
- Neighborhood Views
- Eat-In Kitchen
About This Home
As of October 2024Discover this charming 3-bedroom, 1.5-bathroom home in the heart of Medford, OR, complete with a fully equipped studio—ideal for hosting guests or generating rental income, previously rented for $1,200 per month. The home exudes warmth with its stucco exterior and hardwood flooring throughout, complemented by elegant tile in the bathrooms. The kitchen is a chef's delight, offering ample cabinetry and storage. Enjoy peace of mind with a recently updated 3-year-old water heater and a 7 year old roof. The property includes a spacious backyard perfect for outdoor activities and a well-maintained shed for extra storage. The beautifully landscaped front yard adds to the home's excellent curb appeal. Don't miss the opportunity to make this versatile property your own!
Home Details
Home Type
- Single Family
Est. Annual Taxes
- $2,077
Year Built
- Built in 1950
Lot Details
- 7,841 Sq Ft Lot
- No Common Walls
- No Units Located Below
- Landscaped
- Property is zoned Sfr-10, Sfr-10
Home Design
- Cottage
- Slab Foundation
- Frame Construction
- Composition Roof
- Concrete Perimeter Foundation
Interior Spaces
- 1,481 Sq Ft Home
- 1-Story Property
- Ceiling Fan
- Double Pane Windows
- Living Room
- Neighborhood Views
Kitchen
- Eat-In Kitchen
- Breakfast Bar
- Oven
- Range with Range Hood
- Dishwasher
Flooring
- Wood
- Tile
- Vinyl
Bedrooms and Bathrooms
- 3 Bedrooms
- Linen Closet
- Bathtub with Shower
Laundry
- Laundry Room
- Dryer
- Washer
Home Security
- Carbon Monoxide Detectors
- Fire and Smoke Detector
Parking
- Driveway
- On-Street Parking
Outdoor Features
- Shed
Schools
- Washington Elementary School
- Mcloughlin Middle School
- South Medford High School
Utilities
- Central Air
- Heat Pump System
Community Details
- No Home Owners Association
Listing and Financial Details
- Assessor Parcel Number 10417901
Map
Home Values in the Area
Average Home Value in this Area
Property History
| Date | Event | Price | Change | Sq Ft Price |
|---|---|---|---|---|
| 10/30/2024 10/30/24 | Sold | $330,000 | -0.9% | $223 / Sq Ft |
| 10/01/2024 10/01/24 | Pending | -- | -- | -- |
| 09/29/2024 09/29/24 | Price Changed | $333,000 | -0.6% | $225 / Sq Ft |
| 09/04/2024 09/04/24 | For Sale | $335,000 | -- | $226 / Sq Ft |
Tax History
| Year | Tax Paid | Tax Assessment Tax Assessment Total Assessment is a certain percentage of the fair market value that is determined by local assessors to be the total taxable value of land and additions on the property. | Land | Improvement |
|---|---|---|---|---|
| 2024 | $2,142 | $143,430 | $68,500 | $74,930 |
| 2023 | $2,077 | $139,260 | $66,500 | $72,760 |
| 2022 | $2,026 | $139,260 | $66,500 | $72,760 |
| 2021 | $1,974 | $135,210 | $64,560 | $70,650 |
| 2020 | $1,932 | $131,280 | $62,680 | $68,600 |
| 2019 | $1,887 | $123,750 | $59,080 | $64,670 |
| 2018 | $1,838 | $120,150 | $57,350 | $62,800 |
| 2017 | $1,805 | $120,150 | $57,350 | $62,800 |
| 2016 | $1,817 | $113,270 | $54,060 | $59,210 |
| 2015 | $1,747 | $113,270 | $54,060 | $59,210 |
| 2014 | $1,708 | $106,780 | $50,970 | $55,810 |
Mortgage History
| Date | Status | Loan Amount | Loan Type |
|---|---|---|---|
| Open | $324,022 | FHA | |
| Previous Owner | $184,000 | Unknown | |
| Previous Owner | $96,900 | No Value Available |
Deed History
| Date | Type | Sale Price | Title Company |
|---|---|---|---|
| Warranty Deed | $330,000 | Ticor Title | |
| Warranty Deed | $102,000 | Key Title Company |
Similar Homes in Medford, OR
Source: Southern Oregon MLS
MLS Number: 220189310
APN: 10417901
- 892 W Stewart Ave
- 612 Hamilton St Unit 616, 620
- 1043 W 13th St
- 0 N Pacific Hwy Tract B Unit 102984637
- 597 Benson St
- 765 Queens Dr
- 1036 W 12th St
- 1352 Kyle St
- 1033 W 11th St
- 502 Benson St
- 1345 Winchester Ave
- 412 Laurel St
- 1020 W 11th St
- 701 Dane Dr
- 730 W 11th St
- 306 Hamilton St
- 1570 Williamsburg Cir
- 1018 S Oakdale Ave
- 705 Park Ave
- 728 W 11th St
