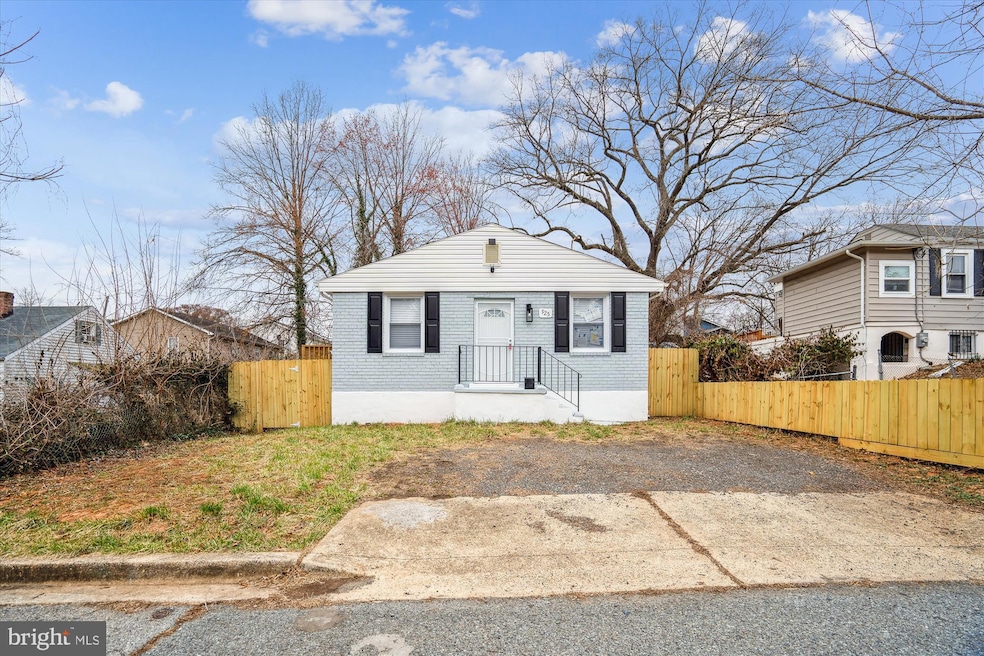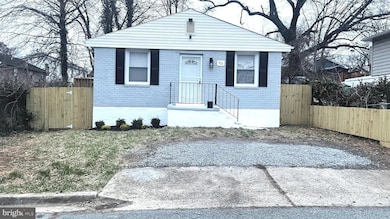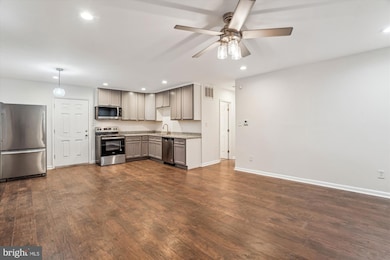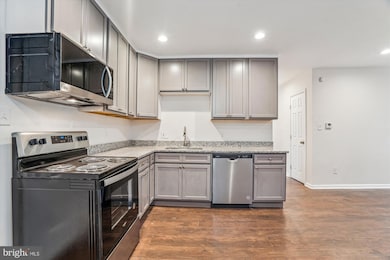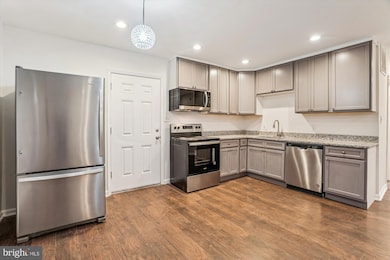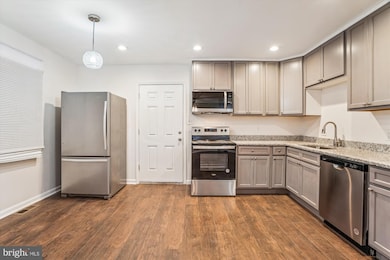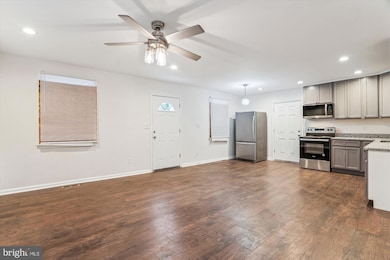
925 Opus Ave Capitol Heights, MD 20743
Coral Hills NeighborhoodEstimated payment $2,185/month
Highlights
- Raised Ranch Architecture
- Central Air
- Heat Pump System
- No HOA
About This Home
Single level living! Come see this renovated 4 bedroom, 2 full bathroom, Single family house with off street parking, and fenced in rear yard. Open floor plan, Fresh paint, New flooring, New bathrooms, New fixtures, New Kitchen cabinets, Stainless Steel Appliances. Primary bedroom with full bathroom. Call helpful agent with questions.
Home Details
Home Type
- Single Family
Est. Annual Taxes
- $4,125
Year Built
- Built in 1990
Lot Details
- 4,600 Sq Ft Lot
- Property is zoned RSF65
Home Design
- Raised Ranch Architecture
- Frame Construction
Interior Spaces
- 1,040 Sq Ft Home
- Property has 1 Level
- Crawl Space
Bedrooms and Bathrooms
- 4 Main Level Bedrooms
- 2 Full Bathrooms
Parking
- 2 Parking Spaces
- 2 Driveway Spaces
Utilities
- Central Air
- Heat Pump System
- Electric Water Heater
Community Details
- No Home Owners Association
- Gr Capitol Heights Subdivision
Listing and Financial Details
- Assessor Parcel Number 17182082410
Map
Home Values in the Area
Average Home Value in this Area
Tax History
| Year | Tax Paid | Tax Assessment Tax Assessment Total Assessment is a certain percentage of the fair market value that is determined by local assessors to be the total taxable value of land and additions on the property. | Land | Improvement |
|---|---|---|---|---|
| 2024 | $4,584 | $277,600 | $0 | $0 |
| 2023 | $4,263 | $256,100 | $60,100 | $196,000 |
| 2022 | $5,830 | $240,900 | $0 | $0 |
| 2021 | $5,605 | $225,700 | $0 | $0 |
| 2020 | $7,172 | $210,500 | $45,000 | $165,500 |
| 2019 | $2,911 | $203,267 | $0 | $0 |
| 2018 | $3,317 | $196,033 | $0 | $0 |
| 2017 | $3,076 | $188,800 | $0 | $0 |
| 2016 | -- | $176,200 | $0 | $0 |
| 2015 | $2,647 | $163,600 | $0 | $0 |
| 2014 | $2,647 | $151,000 | $0 | $0 |
Property History
| Date | Event | Price | Change | Sq Ft Price |
|---|---|---|---|---|
| 03/15/2025 03/15/25 | For Sale | $329,900 | +58.6% | $317 / Sq Ft |
| 10/29/2021 10/29/21 | Sold | $208,000 | +10.2% | $200 / Sq Ft |
| 08/20/2021 08/20/21 | For Sale | $188,700 | 0.0% | $181 / Sq Ft |
| 08/01/2021 08/01/21 | Pending | -- | -- | -- |
| 07/26/2021 07/26/21 | Pending | -- | -- | -- |
| 06/17/2021 06/17/21 | For Sale | $188,700 | -- | $181 / Sq Ft |
Deed History
| Date | Type | Sale Price | Title Company |
|---|---|---|---|
| Special Warranty Deed | $208,000 | First Chesapeake Title | |
| Trustee Deed | $147,600 | None Available | |
| Deed | -- | -- | |
| Deed | -- | -- | |
| Deed | -- | -- | |
| Deed | $85,000 | -- | |
| Deed | $86,000 | -- | |
| Deed | $85,000 | -- | |
| Deed | $67,250 | -- | |
| Deed | $93,770 | -- |
Mortgage History
| Date | Status | Loan Amount | Loan Type |
|---|---|---|---|
| Previous Owner | $208,000 | New Conventional | |
| Previous Owner | $177,000 | Stand Alone Second | |
| Previous Owner | $143,000 | Stand Alone Second | |
| Previous Owner | $128,300 | Adjustable Rate Mortgage/ARM | |
| Previous Owner | $128,300 | Adjustable Rate Mortgage/ARM | |
| Previous Owner | $83,050 | No Value Available |
About the Listing Agent

Samson Properties has been operating as the most agent-friendly company in the industry since 1986. They are an independently owned real estate brokerage that began with the vision of disrupting the outdated models of the real estate industry. Headquartered in Chantilly, Virginia, Samson Properties is an innovative, 100% commission brokerage that allows you to be your own brand. They have over five thousand agents, thirty-three offices, and are licensed in VA, MD, DC, WV, PA, and DE.
Bronwyn's Other Listings
Source: Bright MLS
MLS Number: MDPG2144778
APN: 18-2082410
- 919 Nova Ave
- 5025 Fable St
- 906 Larchmont Ave
- 915 Larchmont Ave
- 1009 Larchmont Ave
- 1126 Quo Ave
- 5016 Emo St
- 4916 Fable St
- 4935 Gunther St
- 1110 Ute Way
- 1000 Jansen Ave
- 1001 Highview Dr
- 4905 Fable St
- 1217 Mentor Ave
- 1001 Glacier Ave
- 913 Brooke Rd
- 1224 Larchmont Ave
- 5400 Norfield Rd
- 605 Elfin Ave
- 4814 Gunther St
