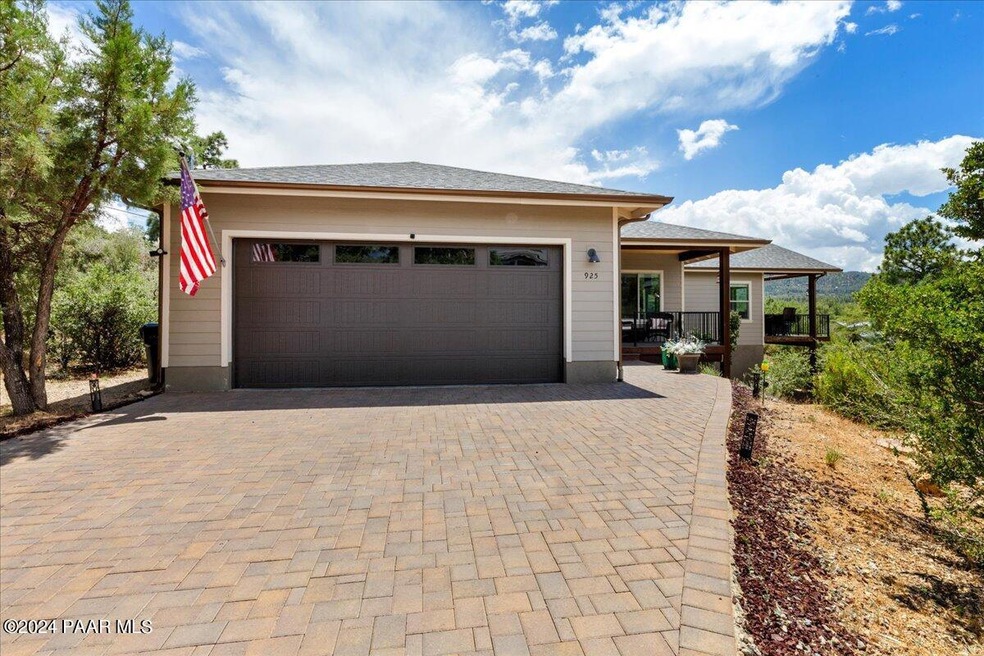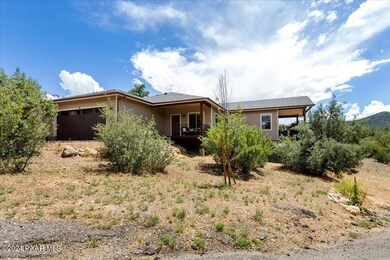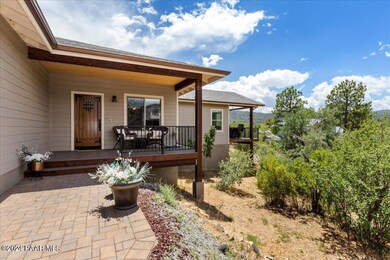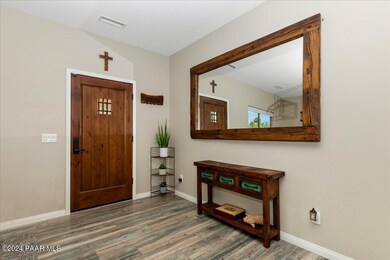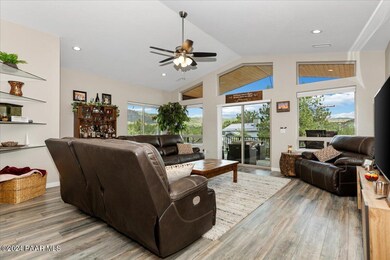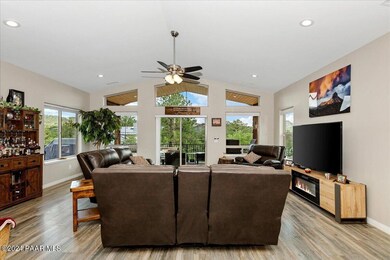
925 Sunlit Dr Prescott, AZ 86303
Highlights
- Spa
- RV Parking in Community
- Pine Trees
- Lincoln Elementary School Rated A-
- Panoramic View
- Hilltop Location
About This Home
As of November 2024SINGLE STORY BEAUTY IN DESIRABLE MOUNTAIN CLUB!! Only 5-years old and located among trees just minutes from downtown, this special home features an open floorplan with an eloquent kitchen, large island, granite countertops and tons of natural light and numerous windows showcasing tantalizing views of Thumb Butte and surrounding mountains! Large primary bedroom is just steps from the jacuzzi to relax in and view the scenic sunsets. Enjoyable outdoor living is provided with 3 decks, all with TREX decking, and custom built roll-down sun shade. Fenced-in backyard features an artificial turf area perfect for kids, pets and cornhole! Driveway consists of designer pavers and there is also a convenient storage/workshop room PLUS an area to store your trailers, boats or RV's! MUST SEE THIS ONE!!
Last Agent to Sell the Property
Better Homes And Gardens Real Estate Bloomtree Realty License #SA676739000

Last Buyer's Agent
NON MEMBER
NON-MEMBER
Home Details
Home Type
- Single Family
Est. Annual Taxes
- $2,508
Year Built
- Built in 2019
Lot Details
- 0.26 Acre Lot
- Property fronts a county road
- Dog Run
- Back Yard Fenced
- Native Plants
- Level Lot
- Hilltop Location
- Pine Trees
- Property is zoned R1L-12
HOA Fees
- $54 Monthly HOA Fees
Parking
- 2 Car Garage
- Garage Door Opener
- Driveway with Pavers
Property Views
- Panoramic
- Woods
- Trees
- Thumb Butte
- Mountain
- Forest
- Rock
Home Design
- Contemporary Architecture
- Slab Foundation
- Wood Frame Construction
- Composition Roof
- Stucco Exterior
Interior Spaces
- 1,911 Sq Ft Home
- 1-Story Property
- Ceiling height of 9 feet or more
- Ceiling Fan
- Double Pane Windows
- Shades
- Window Screens
- Formal Dining Room
Kitchen
- Eat-In Kitchen
- Oven
- Gas Range
- Kitchen Island
- Disposal
Flooring
- Carpet
- Vinyl
Bedrooms and Bathrooms
- 3 Bedrooms
- Split Bedroom Floorplan
- Walk-In Closet
- Granite Bathroom Countertops
Laundry
- Dryer
- Washer
Basement
- Exterior Basement Entry
- Crawl Space
Home Security
- Home Security System
- Fire and Smoke Detector
Accessible Home Design
- Level Entry For Accessibility
Outdoor Features
- Spa
- Covered Deck
- Covered patio or porch
- Rain Gutters
Utilities
- Forced Air Heating and Cooling System
- 220 Volts
- Natural Gas Water Heater
Listing and Financial Details
- Assessor Parcel Number 82
- Seller Concessions Offered
Community Details
Overview
- Association Phone (928) 237-2224
- Hassayampa Mountain Club Subdivision
- RV Parking in Community
Amenities
- Clubhouse
Map
Home Values in the Area
Average Home Value in this Area
Property History
| Date | Event | Price | Change | Sq Ft Price |
|---|---|---|---|---|
| 11/26/2024 11/26/24 | Sold | $765,000 | -4.3% | $400 / Sq Ft |
| 10/10/2024 10/10/24 | Pending | -- | -- | -- |
| 10/03/2024 10/03/24 | For Sale | $799,000 | +53.7% | $418 / Sq Ft |
| 12/16/2019 12/16/19 | Sold | $520,000 | -3.7% | $274 / Sq Ft |
| 11/19/2019 11/19/19 | Pending | -- | -- | -- |
| 09/25/2019 09/25/19 | For Sale | $540,000 | -- | $285 / Sq Ft |
Tax History
| Year | Tax Paid | Tax Assessment Tax Assessment Total Assessment is a certain percentage of the fair market value that is determined by local assessors to be the total taxable value of land and additions on the property. | Land | Improvement |
|---|---|---|---|---|
| 2024 | $2,508 | $55,945 | -- | -- |
| 2023 | $2,508 | $45,851 | $0 | $0 |
| 2022 | $2,425 | $37,902 | $6,327 | $31,575 |
| 2021 | $2,493 | $37,586 | $5,520 | $32,066 |
| 2020 | $592 | $0 | $0 | $0 |
Mortgage History
| Date | Status | Loan Amount | Loan Type |
|---|---|---|---|
| Previous Owner | $200,000 | New Conventional |
Deed History
| Date | Type | Sale Price | Title Company |
|---|---|---|---|
| Warranty Deed | $765,000 | Pioneer Title | |
| Warranty Deed | $765,000 | Pioneer Title | |
| Warranty Deed | $730,000 | New Title Company Name | |
| Warranty Deed | $520,000 | Yavapai Title |
Similar Homes in Prescott, AZ
Source: Prescott Area Association of REALTORS®
MLS Number: 1067932
APN: 107-03-082B
- 1148 S Corral Rd
- 1148 Corral Dr
- 0 Manzanita Ave
- 1314 W Skyview Dr
- 1180 W Cougar Ln
- 948 Lookout Cir
- 948 W Lookout Rd
- 690 Peterson Ln
- 1028 W Canyon Dr
- 1400 Escalante Dr Unit 9
- 1400 Escalante Dr
- Lot 2 Hoover St
- 1206, 1210 White Spar Rd
- 677 W Hoover St
- 677 W Canyon Dr
- 1615 Spruce Canyon Dr Unit 6
- 1615 Spruce Canyon Dr
- 760 Cielo Cir
- 1101 White Spar Rd
- 1101 White Spar Rd
