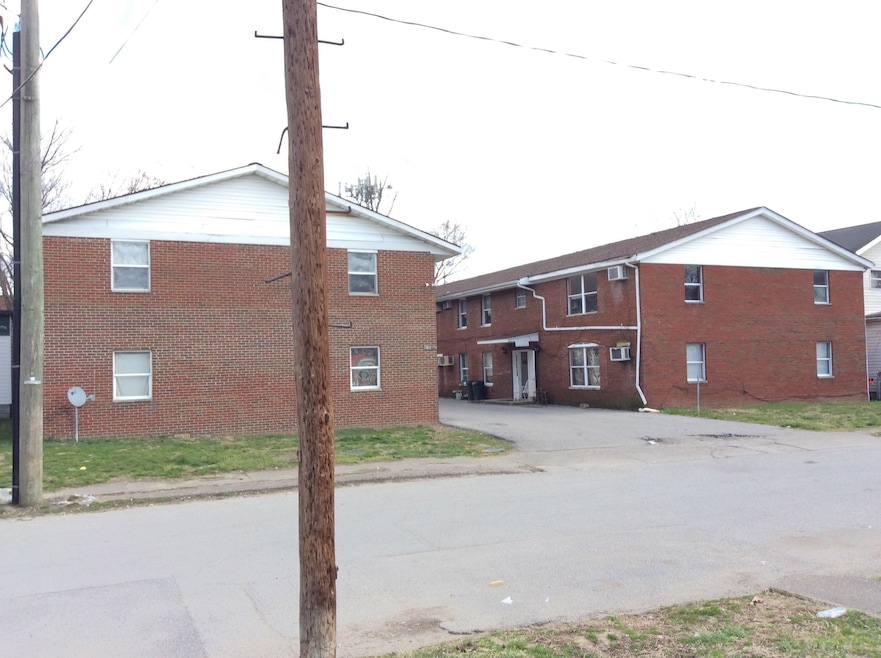
925 W 9th Ave Huntington, WV 25701
Southside NeighborhoodEstimated payment $2,165/month
Highlights
- 0.5 Acre Lot
- Baseboard Heating
- Level Lot
- Brick or Stone Mason
About This Home
Add this to your portfolio for a high yielding investment property. With some work, the reward is a high income producing property with a potential income of $12,000 plus monthly. Work can begin immediately because the buildings have been emptied except one long term tenant. All units are two bedroom one bath. Two units have been converted to handicap accessible units. Some units have washer dryer hookups. Large parking lot with ample parking. Perfect for subsidized housing for secure monthly rents.
Property Details
Home Type
- Apartment
Year Built
- Built in 1970
Lot Details
- 0.5 Acre Lot
- Lot Dimensions are 105x95x210x202
- Chain Link Fence
- Level Lot
Parking
- Off-Street Parking
Home Design
- Brick or Stone Mason
- Shingle Roof
Interior Spaces
- 7,280 Sq Ft Home
- 2-Story Property
- Fire and Smoke Detector
Schools
- Central City Elementary School
- Southside Middle School
- Huntington High School
Utilities
- Cooling System Mounted In Outer Wall Opening
- Baseboard Heating
- Heating System Mounted To A Wall or Window
Community Details
- 16 Units
Listing and Financial Details
- Assessor Parcel Number 206
Map
Home Values in the Area
Average Home Value in this Area
Property History
| Date | Event | Price | Change | Sq Ft Price |
|---|---|---|---|---|
| 04/24/2025 04/24/25 | Pending | -- | -- | -- |
| 03/05/2025 03/05/25 | For Sale | $329,500 | -- | $45 / Sq Ft |
Similar Home in Huntington, WV
Source: Huntington Board of REALTORS®
MLS Number: 180598
- 547 9th Ave W
- 655 W Whitaker Blvd
- 417 11th Ave W
- 176 S Edgemont Rd
- 313 & 317 9th Ave W
- 313 9th Ave W
- 699 Whitaker Blvd W
- 708 5th St W
- 716 4th St W
- 311 8th Ave W
- 714 Gill St
- 328 7th Ave W
- 1032 Van Buren Ave
- 413 5th Ave W
- 240 7th Ave
- 102 & 106 Westview Ave
- 127 9th Ave W
- 1008 Madison Ave
- 720 Adams Ave
- 642 Adams Ave Unit 42R
