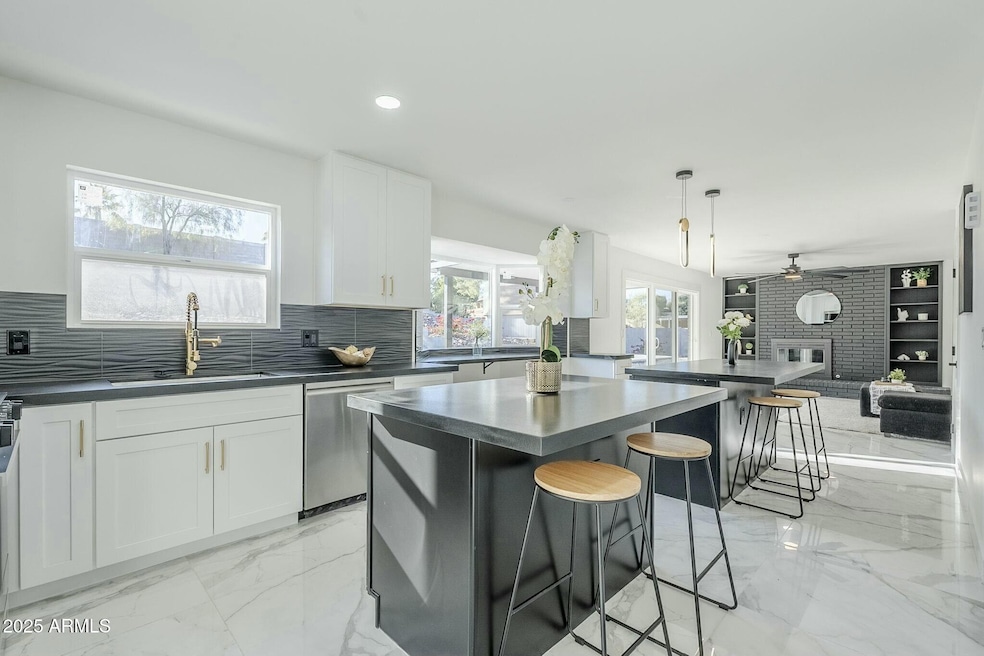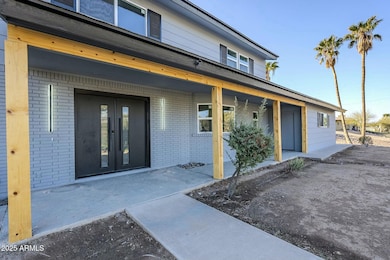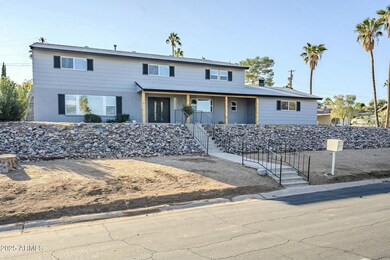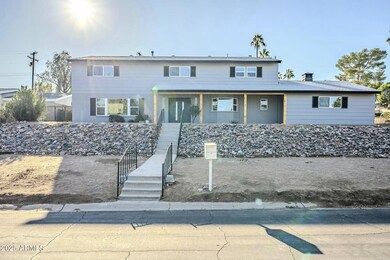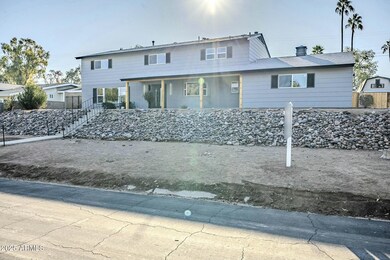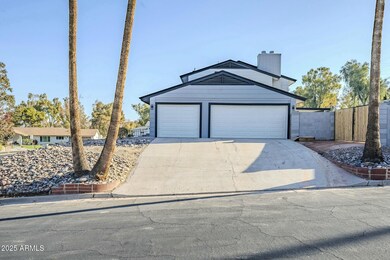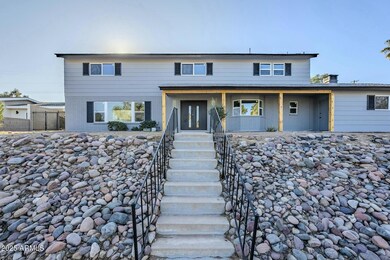
925 W Fairway Dr Mesa, AZ 85201
West Enders NeighborhoodEstimated payment $5,225/month
Highlights
- Play Pool
- RV Gated
- Family Room with Fireplace
- Franklin at Brimhall Elementary School Rated A
- City Lights View
- Corner Lot
About This Home
Warning: You Might Fall in Love!
5 beds, 3.5 baths, and 3741 sq ft of pure luxury under a million! Exquisite Kitchen with black leathered granite throughout & two islands. Fully remodeled with dual fireplaces (one in the basement), shiny new tiled showers, gorgeous porcelain marble floors, two new Trane AC Units, & new windows.
The massive bedrooms have room for everything - even that gym you've been wanting. The 3-car garage & RV Gate have space for all your toys, plus no HOA to tell you what to do!
Out back, we've got artificial grass (no mowing, no problem) & a new sparkling pebble-tech pool that'll make you feel like you're on vacation every day. Plus, the views from the top of the hill are so gorgeous its screaming for a custom patio.
This is the one, Don't Miss out!
Listing Agent
Matthew Firek
Realty Executives License #SA682675000
Home Details
Home Type
- Single Family
Est. Annual Taxes
- $2,491
Year Built
- Built in 1966
Lot Details
- 0.42 Acre Lot
- Cul-De-Sac
- Block Wall Fence
- Artificial Turf
- Corner Lot
- Front and Back Yard Sprinklers
- Private Yard
Parking
- 4 Open Parking Spaces
- 3 Car Garage
- RV Gated
Property Views
- City Lights
- Mountain
Home Design
- Room Addition Constructed in 2024
- Brick Exterior Construction
- Wood Frame Construction
- Composition Roof
- Block Exterior
Interior Spaces
- 3,741 Sq Ft Home
- 2-Story Property
- Ceiling Fan
- Gas Fireplace
- Double Pane Windows
- Family Room with Fireplace
- 2 Fireplaces
- Finished Basement
- Partial Basement
- Washer and Dryer Hookup
Kitchen
- Kitchen Updated in 2024
- Eat-In Kitchen
- Kitchen Island
- Granite Countertops
Flooring
- Floors Updated in 2024
- Carpet
- Tile
Bedrooms and Bathrooms
- 5 Bedrooms
- Bathroom Updated in 2024
- Primary Bathroom is a Full Bathroom
- 3.5 Bathrooms
- Dual Vanity Sinks in Primary Bathroom
Pool
- Pool Updated in 2024
- Play Pool
- Fence Around Pool
- Pool Pump
Outdoor Features
- Outdoor Storage
Schools
- Emerson Elementary School
- Carson Junior High Middle School
- Westwood High School
Utilities
- Cooling System Updated in 2024
- Cooling Available
- Heating System Uses Natural Gas
- Cable TV Available
Community Details
- No Home Owners Association
- Association fees include no fees
- Built by Custom
- Hillcrest Terrace Lots 8 Subdivision
Listing and Financial Details
- Tax Lot 20
- Assessor Parcel Number 135-61-013
Map
Home Values in the Area
Average Home Value in this Area
Tax History
| Year | Tax Paid | Tax Assessment Tax Assessment Total Assessment is a certain percentage of the fair market value that is determined by local assessors to be the total taxable value of land and additions on the property. | Land | Improvement |
|---|---|---|---|---|
| 2025 | $2,490 | $30,008 | -- | -- |
| 2024 | $2,519 | $28,579 | -- | -- |
| 2023 | $2,519 | $49,710 | $9,940 | $39,770 |
| 2022 | $2,464 | $39,300 | $7,860 | $31,440 |
| 2021 | $2,531 | $34,720 | $6,940 | $27,780 |
| 2020 | $2,498 | $33,820 | $6,760 | $27,060 |
| 2019 | $2,314 | $31,910 | $6,380 | $25,530 |
| 2018 | $2,209 | $30,100 | $6,020 | $24,080 |
| 2017 | $2,140 | $27,850 | $5,570 | $22,280 |
| 2016 | $2,101 | $26,860 | $5,370 | $21,490 |
| 2015 | $1,583 | $26,570 | $5,310 | $21,260 |
Property History
| Date | Event | Price | Change | Sq Ft Price |
|---|---|---|---|---|
| 04/10/2025 04/10/25 | Price Changed | $898,800 | 0.0% | $240 / Sq Ft |
| 04/05/2025 04/05/25 | Price Changed | $898,900 | 0.0% | $240 / Sq Ft |
| 03/20/2025 03/20/25 | Price Changed | $899,000 | -2.8% | $240 / Sq Ft |
| 03/12/2025 03/12/25 | Price Changed | $924,900 | -2.6% | $247 / Sq Ft |
| 02/19/2025 02/19/25 | Price Changed | $949,900 | -2.6% | $254 / Sq Ft |
| 01/31/2025 01/31/25 | For Sale | $975,000 | -- | $261 / Sq Ft |
Deed History
| Date | Type | Sale Price | Title Company |
|---|---|---|---|
| Warranty Deed | $465,000 | First American Title Insurance | |
| Quit Claim Deed | -- | None Available | |
| Warranty Deed | $245,000 | First American Title | |
| Warranty Deed | -- | -- | |
| Warranty Deed | $226,000 | Security Title Agency | |
| Warranty Deed | $205,000 | Security Title Agency | |
| Interfamily Deed Transfer | -- | Fidelity Title | |
| Interfamily Deed Transfer | -- | Fidelity Title |
Mortgage History
| Date | Status | Loan Amount | Loan Type |
|---|---|---|---|
| Open | $600,000 | New Conventional | |
| Previous Owner | $196,000 | New Conventional | |
| Previous Owner | $214,700 | New Conventional | |
| Previous Owner | $164,000 | New Conventional | |
| Previous Owner | $155,000 | No Value Available | |
| Closed | $41,000 | No Value Available | |
| Closed | $49,000 | No Value Available |
Similar Homes in Mesa, AZ
Source: Arizona Regional Multiple Listing Service (ARMLS)
MLS Number: 6813939
APN: 135-61-013
- 1500 N Markdale Unit 33
- 1500 N Markdale Unit 8
- 1002 W Fairway Dr
- 740 W Mountain View Dr
- 1101 W Fairway Dr
- 1557 N Fern Cir
- 945 W 10th St
- 1051 W Inca St
- 1617 N Westwood Cir
- 1631 N Beverly
- 524 W Fairway Dr Unit 9
- 524 W Fairway Dr Unit 13
- 524 W Fairway Dr Unit 12
- 949 N Revere
- 1703 N Hillcrest
- 1023 W Ingram St
- 1737 N Trevor
- 903 N Revere Unit F
- 1213 W Esplanade St
- 524 W Sunset Cir
