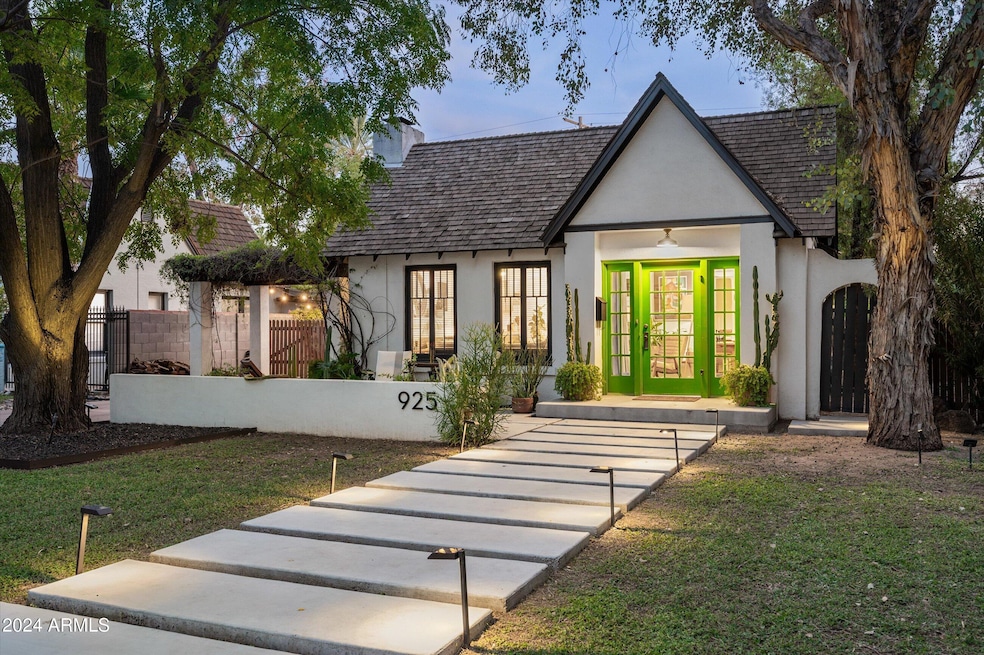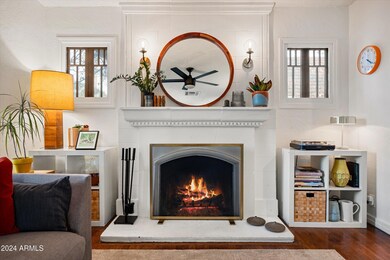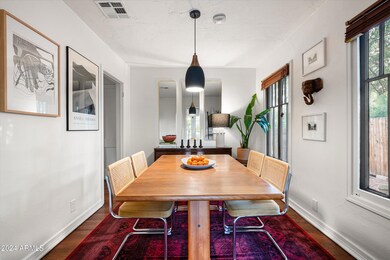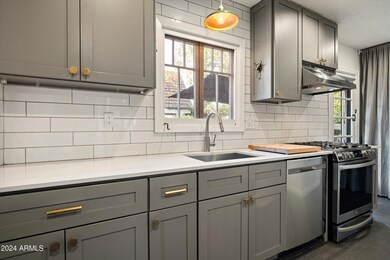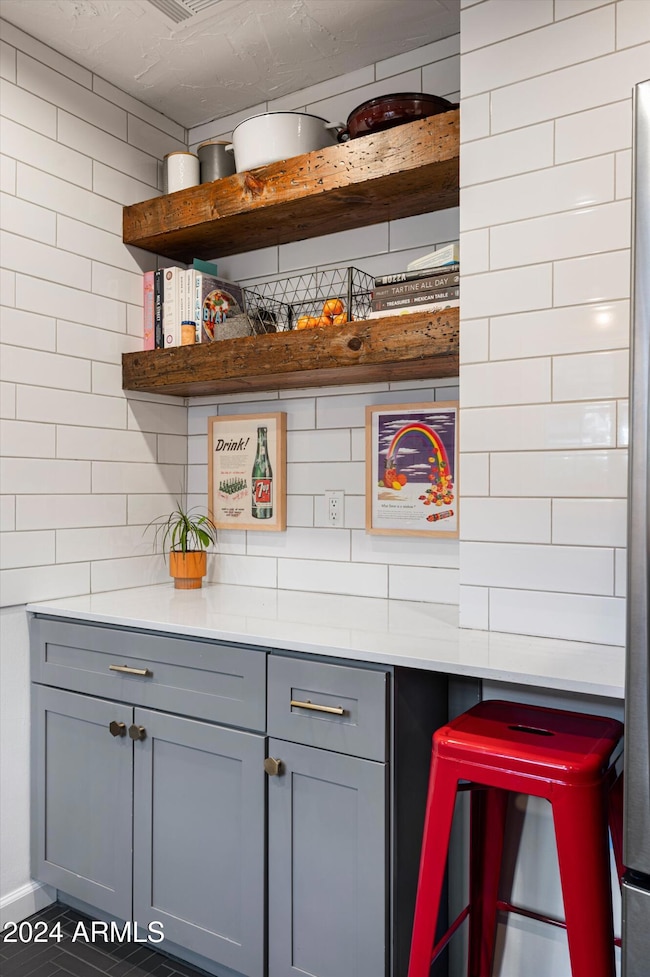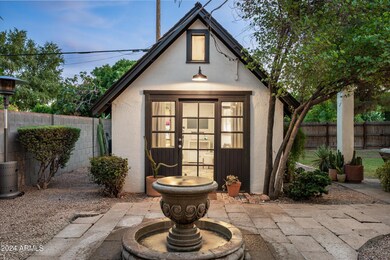
925 W Heatherbrae Dr Phoenix, AZ 85013
Melrose Woodlea NeighborhoodHighlights
- Guest House
- The property is located in a historic district
- No HOA
- Phoenix Coding Academy Rated A
- Wood Flooring
- Covered patio or porch
About This Home
As of December 2024Welcome to a rare find in the heart of the Woodlea Historic District—a classic English Tudor on one of the most iconic streets, complete with a charming guest house and nestled on a lush, irrigated lot. From the moment you arrive, this storybook home enchants with its curb appeal: mature shade trees, a paver walkway, and a sunny front porch that invites you to step inside.
Enter through the beautiful paned glass front door and fall in love with the spacious living room, where original wood floors, coved ceilings, built-in bookshelves, and a stunning plaster fireplace create a timeless ambiance that's both cozy and elegant. The kitchen has been thoughtfully updated with quartz countertops, stainless steel appliances, ample shaker cabinets, and stylish tile flooring, seamlessly blending modern convenience with historic charm.
The primary suite is a luxurious retreat, featuring a sitting area, an updated ensuite bath, walk-in closet, and a private exit to the lush backyard. The home's second bedroom (currently used as a dining room) and the fully updated guest bath make hosting a delight, while the dedicated indoor laundry space adds extra ease to daily life.
Step into the backyard and discover the charming guest house with a half bath, perfect for visitors, a home office, art studio, or anything your heart desires. Surrounding outdoor spaces provide private, tranquil areas to unwind and enjoy Arizona's beautiful weather.
Located just a short stroll from the vibrant shops and restaurants of Melrose, this home is as ideal as its neighborhood. Don't miss your chance to own this classic Tudor- rarely does a home this special come to the market.
(Main home is 1080 sqft with 2 bed/2bath, guest is 204 sqft with 1/2 bath)
Last Agent to Sell the Property
Russ Lyon Sotheby's International Realty License #SA658995000

Home Details
Home Type
- Single Family
Est. Annual Taxes
- $1,318
Year Built
- Built in 1934
Lot Details
- 7,823 Sq Ft Lot
- Desert faces the front of the property
- Wood Fence
- Block Wall Fence
- Front and Back Yard Sprinklers
- Grass Covered Lot
Parking
- 2 Open Parking Spaces
Home Design
- Room Addition Constructed in 2023
- Wood Frame Construction
- Shake Roof
- Block Exterior
- Stucco
Interior Spaces
- 1,284 Sq Ft Home
- 1-Story Property
- Ceiling Fan
- Living Room with Fireplace
Flooring
- Wood
- Tile
Bedrooms and Bathrooms
- 2 Bedrooms
- Remodeled Bathroom
- 2.5 Bathrooms
Schools
- Encanto Elementary School
- Osborn Middle School
- Central High School
Utilities
- Refrigerated Cooling System
- Heating System Uses Natural Gas
- High Speed Internet
- Cable TV Available
Additional Features
- No Interior Steps
- Covered patio or porch
- Guest House
- The property is located in a historic district
- Flood Irrigation
Community Details
- No Home Owners Association
- Association fees include no fees
- Woodlea Blocks 1 2 7 Thru 10 Subdivision
Listing and Financial Details
- Tax Lot 9
- Assessor Parcel Number 155-39-045
Map
Home Values in the Area
Average Home Value in this Area
Property History
| Date | Event | Price | Change | Sq Ft Price |
|---|---|---|---|---|
| 12/13/2024 12/13/24 | Sold | $635,000 | +1.6% | $495 / Sq Ft |
| 11/07/2024 11/07/24 | For Sale | $625,000 | +171.7% | $487 / Sq Ft |
| 10/18/2013 10/18/13 | Sold | $230,000 | -6.1% | $174 / Sq Ft |
| 10/02/2013 10/02/13 | Pending | -- | -- | -- |
| 09/27/2013 09/27/13 | Price Changed | $245,000 | -7.5% | $186 / Sq Ft |
| 09/22/2013 09/22/13 | Price Changed | $265,000 | -5.4% | $201 / Sq Ft |
| 09/18/2013 09/18/13 | For Sale | $280,000 | +66.7% | $212 / Sq Ft |
| 03/21/2012 03/21/12 | Sold | $168,000 | +1.8% | $127 / Sq Ft |
| 02/10/2012 02/10/12 | Pending | -- | -- | -- |
| 02/08/2012 02/08/12 | For Sale | $165,000 | -- | $125 / Sq Ft |
Tax History
| Year | Tax Paid | Tax Assessment Tax Assessment Total Assessment is a certain percentage of the fair market value that is determined by local assessors to be the total taxable value of land and additions on the property. | Land | Improvement |
|---|---|---|---|---|
| 2025 | $1,318 | $9,300 | -- | -- |
| 2024 | $1,278 | $8,857 | -- | -- |
| 2023 | $1,278 | $19,230 | $3,845 | $15,385 |
| 2022 | $1,278 | $14,700 | $2,940 | $11,760 |
| 2021 | $1,297 | $13,415 | $2,680 | $10,735 |
| 2020 | $1,234 | $12,910 | $2,580 | $10,330 |
| 2019 | $1,194 | $11,000 | $2,200 | $8,800 |
| 2018 | $1,159 | $10,305 | $2,060 | $8,245 |
| 2017 | $1,065 | $9,835 | $1,965 | $7,870 |
| 2016 | $922 | $8,075 | $1,615 | $6,460 |
| 2015 | $872 | $8,150 | $1,630 | $6,520 |
Mortgage History
| Date | Status | Loan Amount | Loan Type |
|---|---|---|---|
| Open | $648,652 | VA | |
| Closed | $648,652 | VA | |
| Previous Owner | $250,000 | Credit Line Revolving | |
| Previous Owner | $227,000 | New Conventional | |
| Previous Owner | $40,000 | Credit Line Revolving | |
| Previous Owner | $207,500 | New Conventional | |
| Previous Owner | $207,000 | New Conventional | |
| Previous Owner | $126,000 | New Conventional | |
| Previous Owner | $140,400 | New Conventional |
Deed History
| Date | Type | Sale Price | Title Company |
|---|---|---|---|
| Warranty Deed | $635,000 | Pioneer Title Agency | |
| Warranty Deed | $635,000 | Pioneer Title Agency | |
| Warranty Deed | -- | Equity Title Agency | |
| Interfamily Deed Transfer | -- | Servicelink | |
| Warranty Deed | -- | North American Title Company | |
| Warranty Deed | $230,000 | Chicago Title Agency Inc | |
| Interfamily Deed Transfer | -- | None Available | |
| Interfamily Deed Transfer | -- | Stewart Title & Trust Of Pho | |
| Warranty Deed | $168,000 | Stewart Title & Trust Of Pho | |
| Warranty Deed | $156,000 | Chicago Title Insurance Co | |
| Interfamily Deed Transfer | -- | -- |
Similar Homes in Phoenix, AZ
Source: Arizona Regional Multiple Listing Service (ARMLS)
MLS Number: 6779789
APN: 155-39-045
- 1106 W Glenrosa Ave
- 724 W Indian School Rd
- 1140 W Monterosa St
- 1141 W Monterosa St
- 1305 W Glenrosa Ave
- 1008 W Amelia Ave
- 4032 N 11th Ave
- 927 W Roma Ave
- 4025 N 8th Ave
- 1217 W Campbell Ave
- 4330 N 5th Ave Unit 108
- 4330 N 5th Ave Unit 39
- 3850 N 12th Ave
- 4019 N 14th Ave
- 1108 W Campbell Ave
- 1007 W Fairmount Ave
- 4307 N 15th Dr
- 4509 N 12th Dr
- 4130 N 4th Ave
- 4527 N 12th Ave
