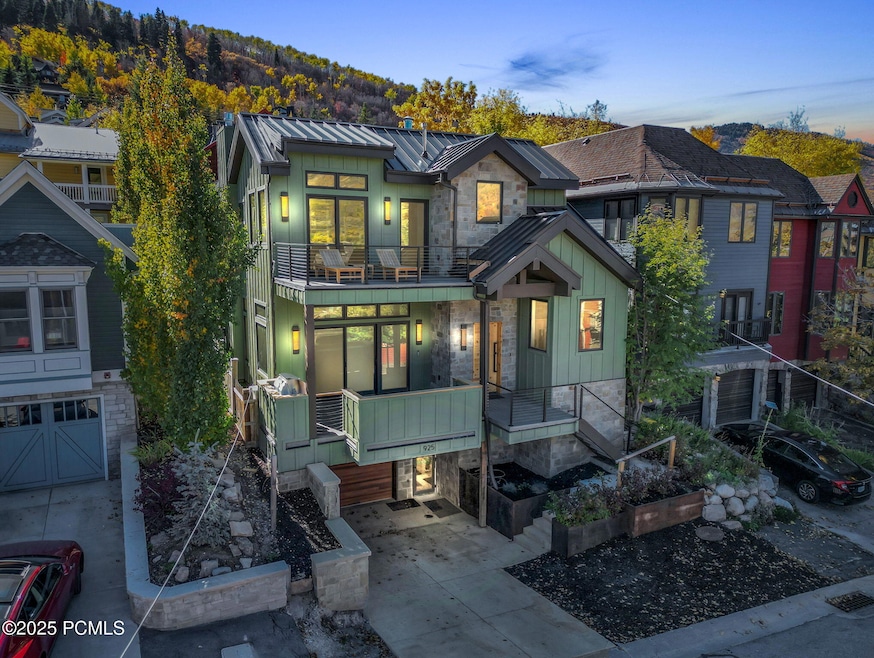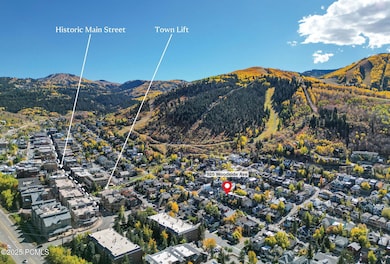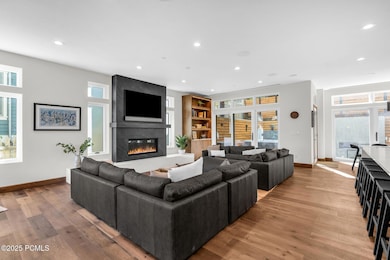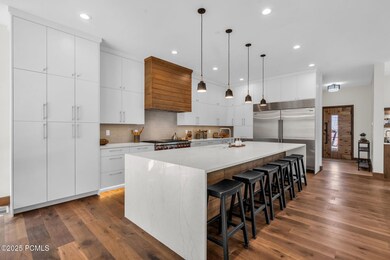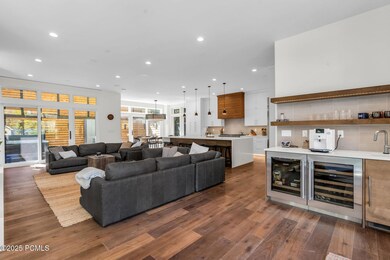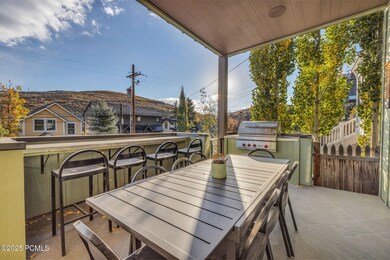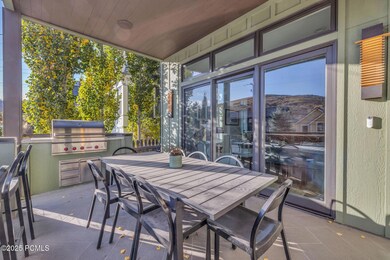
925 Woodside Ave Park City, UT 84060
Estimated payment $39,704/month
Highlights
- Heated Driveway
- Home Theater
- Spa
- McPolin Elementary School Rated A
- New Construction
- Sauna
About This Home
Situated in one of Park City's most coveted locations, this newly constructed home offers the ultimate blend of modern luxury and alpine lifestyle. Nestled just steps from ski-in/ski-outaccess and less than a five-minute stroll to historic Main Street, enjoy premier dining, boutique shopping, and year-round events like the Kimball Arts Festival and Savor the Summit right atyour doorstep. The home's open-concept great room anchors the main level, featuring a chef's kitchen outfitted with top-tier appliances including Subzero and Wolf, a generous dining area, and acozy living space with seamless indoor-outdoor flow. Entertain effortlessly on the private back deck complete with an oversized fireplace and jacuzzi, or on the front patio with a full BBQisland, bar, and sweeping Old Town views. Designed for comfort and privacy, every bedroom includes an ensuite bath, with a dedicatedbunkroom that sleeps four. The spacious family room adds a second gathering space, complete with a wet bar and built-in refrigerator-ideal for hosting after a day on the slopes. Additional highlights include a full-home audio-visual system, heated patios, and a heateddriveway. Whether hiking, biking, or skiing, this home places you in the heart of it all-just five minutes to Deer Valley and 35 minutes to Salt Lake City International Airport. Live the Park City lifestyle-luxury, location, and four-season adventure await.
Listing Agent
Engel & Volkers Park City Brokerage Phone: 435-640-7441 License #5757781-SA00

Home Details
Home Type
- Single Family
Est. Annual Taxes
- $8,513
Year Built
- Built in 2023 | New Construction
Lot Details
- 2,614 Sq Ft Lot
- Partially Fenced Property
- Landscaped
- Sloped Lot
Parking
- 1 Car Garage
- Garage Door Opener
- Heated Driveway
Home Design
- Contemporary Architecture
- Wood Frame Construction
- Metal Roof
- Wood Siding
- Concrete Perimeter Foundation
Interior Spaces
- 3,763 Sq Ft Home
- Open Floorplan
- Wet Bar
- Vaulted Ceiling
- 2 Fireplaces
- Gas Fireplace
- Great Room
- Family Room
- Formal Dining Room
- Home Theater
- Storage
- Sauna
- Mountain Views
Kitchen
- Breakfast Bar
- Oven
- Gas Range
- Microwave
- ENERGY STAR Qualified Refrigerator
- ENERGY STAR Qualified Dishwasher
- Disposal
Flooring
- Wood
- Radiant Floor
- Tile
Bedrooms and Bathrooms
- 4 Bedrooms
- Primary Bedroom on Main
- Walk-In Closet
- Double Vanity
Laundry
- Laundry Room
- Stacked Washer and Dryer
- ENERGY STAR Qualified Washer
Home Security
- Home Security System
- Fire and Smoke Detector
Eco-Friendly Details
- Solar Power System
Outdoor Features
- Spa
- Deck
- Patio
- Outdoor Gas Grill
Utilities
- Air Conditioning
- Forced Air Heating System
- Programmable Thermostat
- Net Metering or Smart Meter
- Natural Gas Connected
- Gas Water Heater
- Water Softener is Owned
- High Speed Internet
- Cable TV Available
Community Details
- No Home Owners Association
- Old Town Area Subdivision
Listing and Financial Details
- Assessor Parcel Number 925-Ws-A
Map
Home Values in the Area
Average Home Value in this Area
Tax History
| Year | Tax Paid | Tax Assessment Tax Assessment Total Assessment is a certain percentage of the fair market value that is determined by local assessors to be the total taxable value of land and additions on the property. | Land | Improvement |
|---|---|---|---|---|
| 2023 | $8,513 | $1,510,000 | $1,050,000 | $460,000 |
| 2022 | $6,230 | $945,775 | $800,000 | $145,775 |
| 2021 | $8,663 | $1,136,915 | $600,000 | $536,915 |
| 2020 | $9,197 | $1,136,915 | $600,000 | $536,915 |
| 2019 | $8,825 | $1,072,055 | $600,000 | $472,055 |
Property History
| Date | Event | Price | Change | Sq Ft Price |
|---|---|---|---|---|
| 04/24/2025 04/24/25 | For Sale | $7,000,000 | +456.0% | $1,860 / Sq Ft |
| 06/14/2019 06/14/19 | Sold | -- | -- | -- |
| 05/10/2019 05/10/19 | Pending | -- | -- | -- |
| 04/22/2019 04/22/19 | For Sale | $1,259,000 | +67.9% | $807 / Sq Ft |
| 04/04/2013 04/04/13 | Sold | -- | -- | -- |
| 02/10/2013 02/10/13 | Pending | -- | -- | -- |
| 02/08/2013 02/08/13 | For Sale | $749,900 | -- | $555 / Sq Ft |
Deed History
| Date | Type | Sale Price | Title Company |
|---|---|---|---|
| Warranty Deed | -- | Inwest Title Svcs Park City | |
| Warranty Deed | -- | Park City Title Co |
Mortgage History
| Date | Status | Loan Amount | Loan Type |
|---|---|---|---|
| Open | $1,269,000 | Commercial | |
| Closed | $624,100 | Commercial | |
| Previous Owner | $1,968,000 | Construction | |
| Previous Owner | $84,536 | Credit Line Revolving | |
| Previous Owner | $599,920 | Adjustable Rate Mortgage/ARM | |
| Previous Owner | $161,000 | Credit Line Revolving | |
| Previous Owner | $135,500 | Credit Line Revolving |
Similar Homes in Park City, UT
Source: Park City Board of REALTORS®
MLS Number: 12501725
APN: 925-WS-A
- 938 Norfolk Ave
- 973 Woodside Ave
- 950 Empire Ave
- 820 Park Ave Unit 203
- 1009 Norfolk Ave
- 1015 Park Ave
- 1000 Park Ave Unit A304
- 1000 Park Ave Unit C103
- 1011 Empire Ave
- 1293 Lowell Ave Unit A403
- 1271 Lowell Ave Unit C202
- 1271 Lowell Ave Unit B202
- 1271 Lowell Ave Unit B103
- 1327 Norfolk Ave Unit A & B
- 1327 Norfolk Ave
- 751 Main St Unit 415/416
- 751 Main St Unit 415
