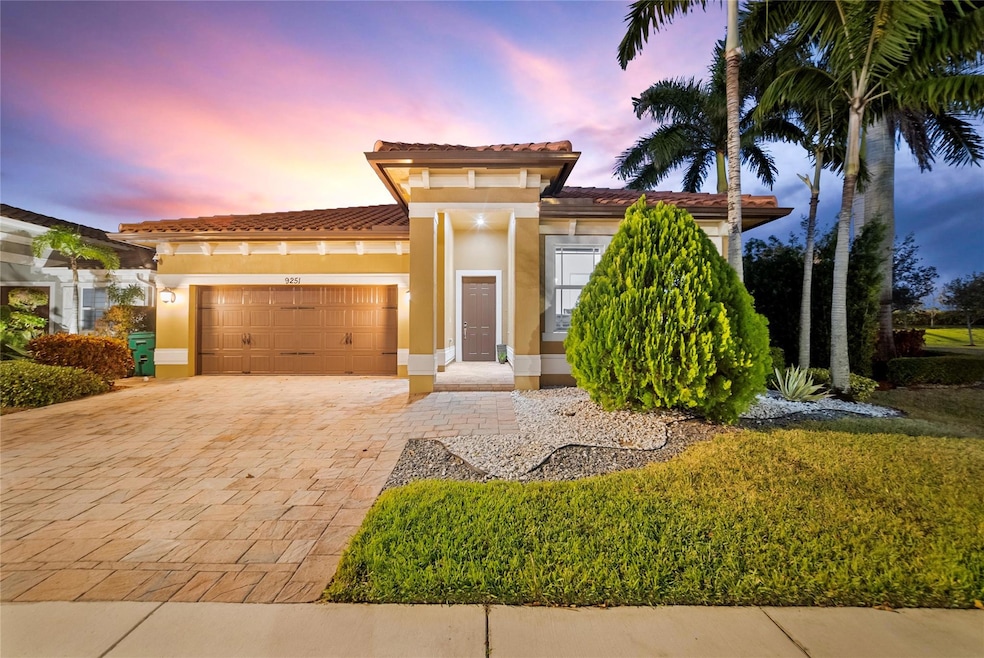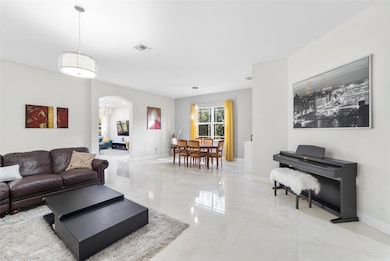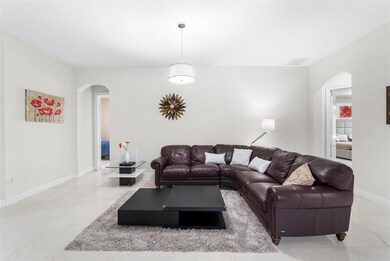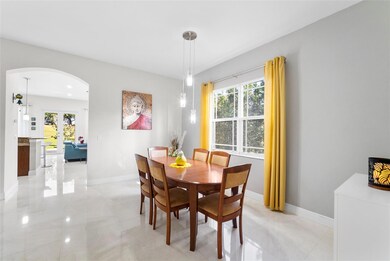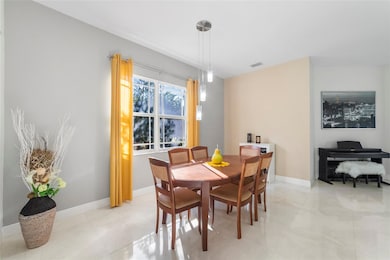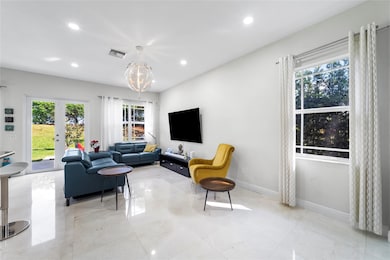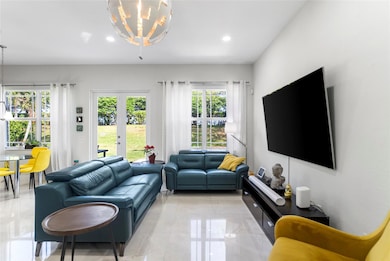
9251 Cattail Run Parkland, FL 33076
Miralago at Parkland NeighborhoodEstimated payment $6,674/month
Highlights
- Gated Community
- Clubhouse
- Attic
- Heron Heights Elementary School Rated A-
- Marble Flooring
- Community Pool
About This Home
This spacious 4-bedroom, 3 full-bathroom residence offers luxury and comfort in every detail. Featuring elegant marble floors throughout, the interior is bright and airy with an abundance of natural light streaming through impact windows. Gourmet kitchen with granite countertops, kitchen island, and ample space for meal prep and entertaining. The open floor plan seamlessly connects the living areas, making it perfect for gatherings and everyday living. Great patio area, offering plenty of room to add a pool and create your own backyard oasis—ideal for relaxing or hosting friends and family. Located just a short walk from the clubhouse, you'll have access to resort-style amenities, including a pool, state-of-the-art gym, tennis and basketball courts, playgrounds, and so much more.
Home Details
Home Type
- Single Family
Est. Annual Taxes
- $10,463
Year Built
- Built in 2014
Lot Details
- 7,800 Sq Ft Lot
- Southwest Facing Home
- Property is zoned PRD
HOA Fees
- $779 Monthly HOA Fees
Parking
- 2 Car Garage
- Garage Door Opener
- Driveway
Home Design
- Barrel Roof Shape
Interior Spaces
- 2,476 Sq Ft Home
- 1-Story Property
- Built-In Features
- Impact Glass
- Dryer
- Attic
Kitchen
- Gas Range
- Microwave
- Ice Maker
- Dishwasher
- Kitchen Island
- Disposal
Flooring
- Marble
- Tile
Bedrooms and Bathrooms
- 4 Main Level Bedrooms
- Split Bedroom Floorplan
- Walk-In Closet
- 3 Full Bathrooms
Outdoor Features
- Patio
Schools
- Heron Heights Elementary School
- Westglades Middle School
- Marjory Stoneman Douglas High School
Utilities
- Central Heating and Cooling System
- Cable TV Available
Listing and Financial Details
- Assessor Parcel Number 474128014930
Community Details
Overview
- Association fees include common area maintenance, recreation facilities, security
- Miralago Subdivision, Carlyle Floorplan
- Maintained Community
Amenities
- Clubhouse
Recreation
- Tennis Courts
- Community Playground
- Community Pool
Security
- Resident Manager or Management On Site
- Gated Community
Map
Home Values in the Area
Average Home Value in this Area
Tax History
| Year | Tax Paid | Tax Assessment Tax Assessment Total Assessment is a certain percentage of the fair market value that is determined by local assessors to be the total taxable value of land and additions on the property. | Land | Improvement |
|---|---|---|---|---|
| 2025 | $10,464 | $480,260 | -- | -- |
| 2024 | $10,284 | $466,730 | -- | -- |
| 2023 | $10,284 | $453,140 | $0 | $0 |
| 2022 | $9,847 | $439,950 | $0 | $0 |
| 2021 | $9,482 | $427,140 | $0 | $0 |
| 2020 | $9,324 | $420,460 | $0 | $0 |
| 2019 | $9,240 | $411,010 | $0 | $0 |
| 2018 | $8,983 | $403,350 | $78,000 | $325,350 |
| 2017 | $8,767 | $397,100 | $0 | $0 |
| 2016 | $9,042 | $403,350 | $0 | $0 |
| 2015 | $9,237 | $403,560 | $0 | $0 |
| 2014 | $2,126 | $23,400 | $0 | $0 |
| 2013 | -- | $23,400 | $23,400 | $0 |
Property History
| Date | Event | Price | Change | Sq Ft Price |
|---|---|---|---|---|
| 12/20/2024 12/20/24 | For Sale | $899,900 | -- | $363 / Sq Ft |
Deed History
| Date | Type | Sale Price | Title Company |
|---|---|---|---|
| Quit Claim Deed | -- | None Listed On Document | |
| Special Warranty Deed | $448,400 | North American Title Company |
Mortgage History
| Date | Status | Loan Amount | Loan Type |
|---|---|---|---|
| Previous Owner | $286,400 | New Conventional | |
| Previous Owner | $313,593 | New Conventional |
Similar Homes in the area
Source: BeachesMLS (Greater Fort Lauderdale)
MLS Number: F10476259
APN: 47-41-28-01-4930
- 9230 Cattail Run
- 9130 Edgewater Bend
- 9051 Cattail Run
- 8901 Edgewater Bend
- 10130 Edgewater Ct
- 10445 Cobalt Ct
- 10480 Waves Way
- 10350 Peninsula Place
- 10250 S Peninsula Place
- 8711 Waterside Ct
- 10705 Pacifica Way
- 10330 Lake Vista Ct
- 10230 Lake Vista Ct
- 10490 Mira Vista Dr
- 10795 Windward St
- 9010 Lakeview Place
- 10715 Estuary Dr
- 10805 Vista Terrace
- 10855 Windward St
- 8660 Pacifica Ln
