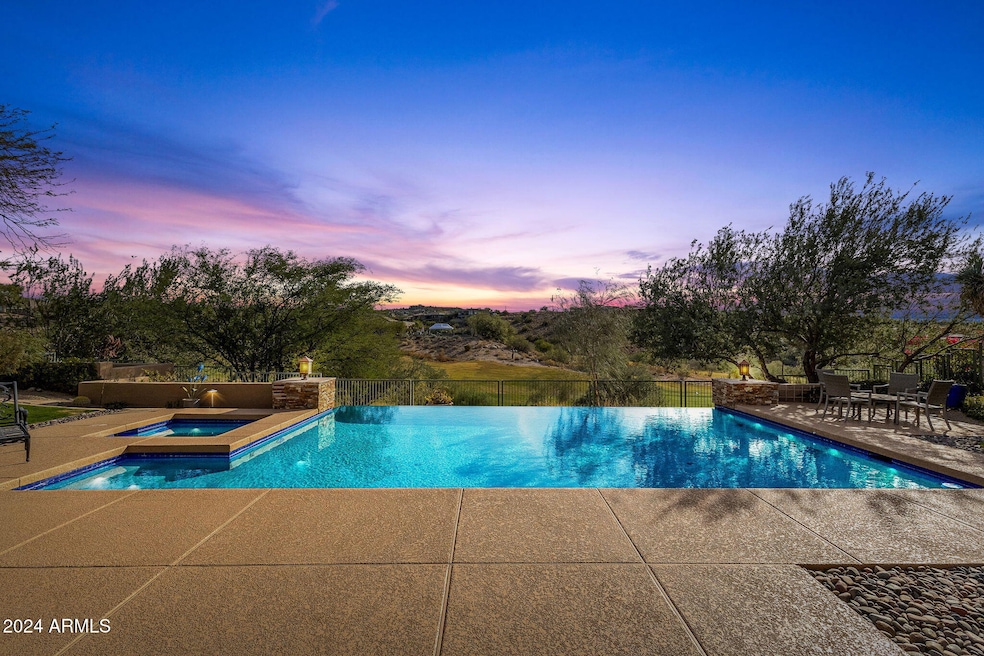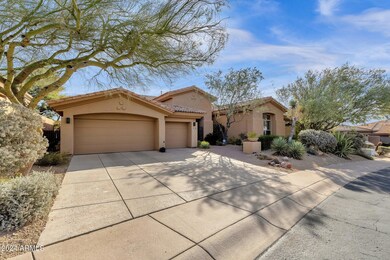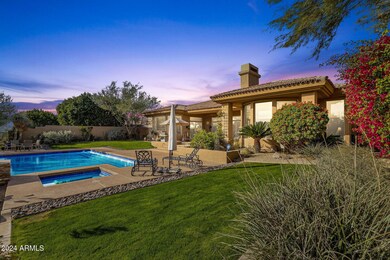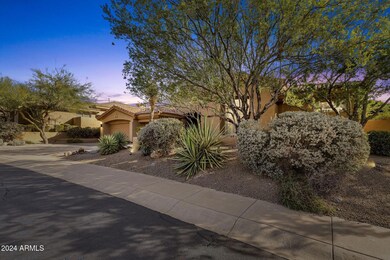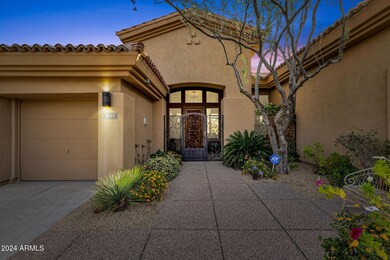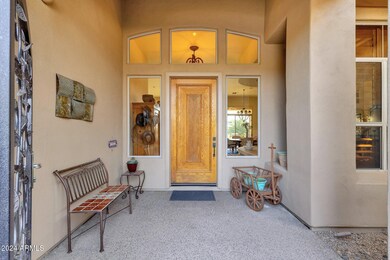
9251 N Sunset Ridge Fountain Hills, AZ 85268
Highlights
- On Golf Course
- Gated with Attendant
- City Lights View
- Fountain Hills Middle School Rated A-
- Heated Spa
- Fireplace in Primary Bedroom
About This Home
As of December 2024Enjoy breathtaking golf course & mountain views from this former model home in an exclusive double-gated community, filled with exceptional upgrades. The gourmet kitchen features hickory cabinets, granite countertops, double ovens, while travertine flooring enhances the elegance throughout. A wet bar with a refrigerator and ice maker complements the custom library with floor-to-ceiling bookcases and a rolling ladder. The master suite boasts a sitting room, fireplace, and a spa-like bath with marble finishes, a soaking tub, and a large custom shower. Outside, enjoy fountains in the front and back, a rose garden, a negative-edge pool, spa, and a covered patio perfect for entertaining or relaxing in serene surroundings. Eagle Mountain Golf Club is a prestigious Troon-managed course.
Last Agent to Sell the Property
Real Broker Brokerage Phone: 480-327-8092 License #SA632130000

Home Details
Home Type
- Single Family
Est. Annual Taxes
- $4,381
Year Built
- Built in 1996
Lot Details
- 0.32 Acre Lot
- Desert faces the front of the property
- On Golf Course
- Wrought Iron Fence
- Block Wall Fence
- Front and Back Yard Sprinklers
HOA Fees
- $169 Monthly HOA Fees
Parking
- 3 Car Garage
- 3 Carport Spaces
- Garage Door Opener
Property Views
- City Lights
- Mountain
Home Design
- Spanish Architecture
- Wood Frame Construction
- Tile Roof
- Stucco
Interior Spaces
- 3,622 Sq Ft Home
- 1-Story Property
- Wet Bar
- Ceiling height of 9 feet or more
- Ceiling Fan
- Gas Fireplace
- Family Room with Fireplace
- 2 Fireplaces
Kitchen
- Eat-In Kitchen
- Kitchen Island
Bedrooms and Bathrooms
- 3 Bedrooms
- Fireplace in Primary Bedroom
- Primary Bathroom is a Full Bathroom
- 3 Bathrooms
- Dual Vanity Sinks in Primary Bathroom
- Bathtub With Separate Shower Stall
Home Security
- Security System Owned
- Fire Sprinkler System
Pool
- Heated Spa
- Heated Pool
Schools
- Fountain Hills High Middle School
- Fountain Hills High School
Utilities
- Refrigerated Cooling System
- Zoned Heating
- Heating System Uses Natural Gas
- Water Filtration System
- High Speed Internet
- Cable TV Available
Additional Features
- No Interior Steps
- Covered patio or porch
Listing and Financial Details
- Tax Lot 15
- Assessor Parcel Number 217-30-624
Community Details
Overview
- Association fees include ground maintenance, street maintenance
- Trestle Mgmt Association, Phone Number (480) 422-0888
- Built by MONTEREY HOMES
- Eagle Mountain Parcel 12 Amended Subdivision, Jokake Floorplan
Recreation
- Golf Course Community
Security
- Gated with Attendant
Map
Home Values in the Area
Average Home Value in this Area
Property History
| Date | Event | Price | Change | Sq Ft Price |
|---|---|---|---|---|
| 12/23/2024 12/23/24 | Sold | $1,455,000 | +0.3% | $402 / Sq Ft |
| 12/02/2024 12/02/24 | Pending | -- | -- | -- |
| 11/27/2024 11/27/24 | For Sale | $1,450,000 | -- | $400 / Sq Ft |
Tax History
| Year | Tax Paid | Tax Assessment Tax Assessment Total Assessment is a certain percentage of the fair market value that is determined by local assessors to be the total taxable value of land and additions on the property. | Land | Improvement |
|---|---|---|---|---|
| 2025 | $4,381 | $85,332 | -- | -- |
| 2024 | $4,065 | $81,269 | -- | -- |
| 2023 | $4,065 | $102,170 | $20,430 | $81,740 |
| 2022 | $3,961 | $78,120 | $15,620 | $62,500 |
| 2021 | $4,398 | $71,320 | $14,260 | $57,060 |
| 2020 | $5,133 | $66,860 | $13,370 | $53,490 |
| 2019 | $5,310 | $63,960 | $12,790 | $51,170 |
| 2018 | $5,347 | $62,250 | $12,450 | $49,800 |
| 2017 | $5,075 | $62,170 | $12,430 | $49,740 |
| 2016 | $3,690 | $69,630 | $13,920 | $55,710 |
| 2015 | $4,832 | $66,700 | $13,340 | $53,360 |
Mortgage History
| Date | Status | Loan Amount | Loan Type |
|---|---|---|---|
| Previous Owner | $584,000 | Unknown | |
| Previous Owner | $20,000 | Credit Line Revolving | |
| Previous Owner | $524,000 | New Conventional | |
| Previous Owner | $450,000 | No Value Available | |
| Previous Owner | $435,000 | New Conventional | |
| Closed | $65,500 | No Value Available |
Deed History
| Date | Type | Sale Price | Title Company |
|---|---|---|---|
| Warranty Deed | $1,455,000 | First American Title Insurance | |
| Warranty Deed | $1,455,000 | First American Title Insurance | |
| Cash Sale Deed | $925,000 | First American Title Ins Co | |
| Interfamily Deed Transfer | -- | First American Title Ins Co | |
| Warranty Deed | $655,000 | First American Title Ins Co | |
| Interfamily Deed Transfer | -- | -- | |
| Interfamily Deed Transfer | -- | Stewart Title & Trust | |
| Interfamily Deed Transfer | -- | -- | |
| Quit Claim Deed | -- | First American Title | |
| Warranty Deed | $580,000 | First American Title | |
| Warranty Deed | -- | First American Title |
Similar Homes in Fountain Hills, AZ
Source: Arizona Regional Multiple Listing Service (ARMLS)
MLS Number: 6788967
APN: 217-30-624
- 9440 N Sunset Ridge
- 14808 E Miramonte Way
- 15106 E Miravista
- 14806 E Crested Crown
- 15120 E Vermillion Dr
- 9023 N Crown Ridge
- 15107 E Desert Willow Dr
- 14741 E Mountain Majesty
- 9715 N Azure Ct Unit 4
- 9827 N Desert Rose Dr
- 9504 N Desert Wash Trail
- 9736 N Foothill Trail Unit 20
- 9609 N Palisades Blvd
- 15229 E Whisper Draw
- 9503 N Desert Wash Trail Unit 10
- 9431 N Summer Hill Blvd
- 9127 N Fireridge Trail
- 9711 N Palisades Blvd
- 15025 E Scarlet Sky Ln Unit 1
- 15402 E Crested Butte Trail
