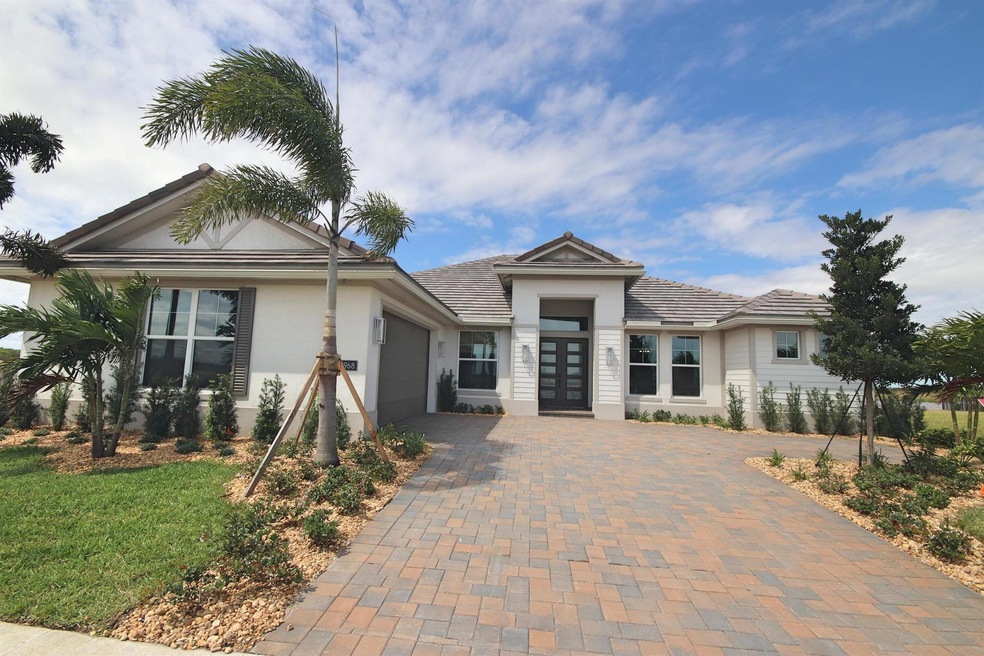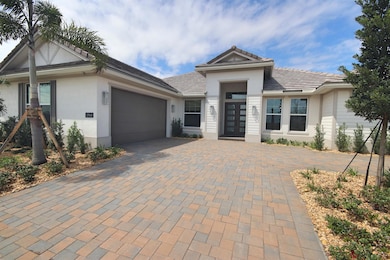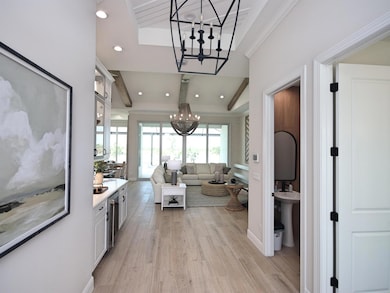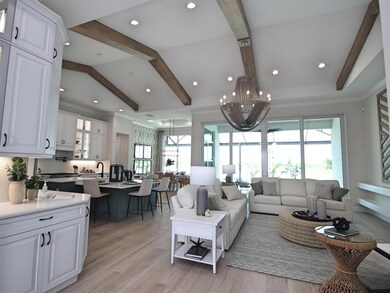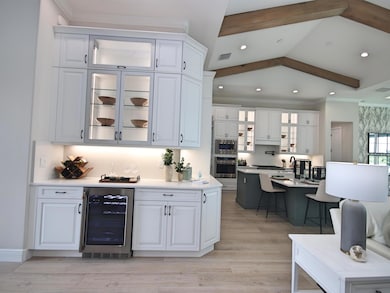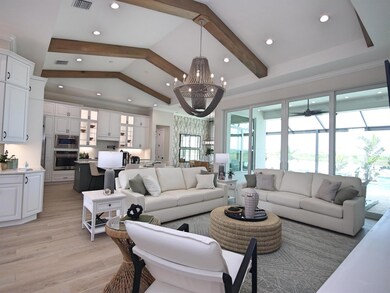
9251 SW Pinnacle Place Port St. Lucie, FL 34987
Tradition NeighborhoodHighlights
- Gated with Attendant
- Concrete Pool
- Attic
- New Construction
- Clubhouse
- High Ceiling
About This Home
As of January 2025Aurelia freestanding tub upgrade! Luxury Large 4 bedroom home with Vaulted ceilings! Enlarged Pool with Waterfall, with Extended Deck and Screen Enclosure! BELTERRA is the newest luxury boutique-community to emerge inside of the highly sought after Tradition. All ages, single family and gated. BELTERRA has resort lifestyle amenities including a clubhouse with tennis, pickleball and basketball courts, wine lockers, a billiards and card room, resort-style swimming pool and a state-of-the-art fitness center.Additional upgrades made to the home: Island elevation, GE Profile appliance upgrade, GE Profile beverage center at bar, kitchen and bar backsplash, kitchen center island panel knee wall, additional glass shelves. Under construction GHO Home Ready October 2024!!!
Last Buyer's Agent
NON-MLS MEMBER
MAR NON MLS MEMBER License #SEF
Home Details
Home Type
- Single Family
Est. Annual Taxes
- $1,756
Year Built
- Built in 2024 | New Construction
Lot Details
- 10,019 Sq Ft Lot
- Sprinkler System
HOA Fees
- $470 Monthly HOA Fees
Parking
- 2 Car Garage
Home Design
- Concrete Roof
Interior Spaces
- 2,844 Sq Ft Home
- 1-Story Property
- High Ceiling
- French Doors
- Entrance Foyer
- Family Room
- Formal Dining Room
- Den
- Workshop
- Ceramic Tile Flooring
- Pool Views
- Pull Down Stairs to Attic
- Impact Glass
Kitchen
- Built-In Oven
- Cooktop
- Microwave
- Dishwasher
- Disposal
Bedrooms and Bathrooms
- 4 Bedrooms
- Split Bedroom Floorplan
- Walk-In Closet
- Dual Sinks
Pool
- Concrete Pool
- Saltwater Pool
Additional Features
- Patio
- Central Heating and Cooling System
Listing and Financial Details
- Assessor Parcel Number 433480000280006
Community Details
Overview
- Built by GHO Homes
- Belterra Phase 1 Plat 2 Subdivision, Willow Signature Floorplan
Amenities
- Clubhouse
- Billiard Room
Recreation
- Tennis Courts
- Community Basketball Court
- Pickleball Courts
- Community Pool
- Trails
Security
- Gated with Attendant
Map
Home Values in the Area
Average Home Value in this Area
Property History
| Date | Event | Price | Change | Sq Ft Price |
|---|---|---|---|---|
| 01/17/2025 01/17/25 | Sold | $900,000 | -5.7% | $316 / Sq Ft |
| 12/27/2024 12/27/24 | Pending | -- | -- | -- |
| 11/22/2024 11/22/24 | For Sale | $954,097 | 0.0% | $335 / Sq Ft |
| 10/15/2024 10/15/24 | Pending | -- | -- | -- |
| 07/01/2024 07/01/24 | Price Changed | $954,097 | +0.2% | $335 / Sq Ft |
| 05/10/2024 05/10/24 | For Sale | $952,097 | -- | $335 / Sq Ft |
Tax History
| Year | Tax Paid | Tax Assessment Tax Assessment Total Assessment is a certain percentage of the fair market value that is determined by local assessors to be the total taxable value of land and additions on the property. | Land | Improvement |
|---|---|---|---|---|
| 2024 | $1,756 | $52,900 | $52,900 | -- |
| 2023 | $1,756 | $20,600 | $20,600 | $0 |
| 2022 | $937 | $20,600 | $20,600 | $0 |
Mortgage History
| Date | Status | Loan Amount | Loan Type |
|---|---|---|---|
| Open | $900,000 | New Conventional | |
| Closed | $900,000 | New Conventional |
Deed History
| Date | Type | Sale Price | Title Company |
|---|---|---|---|
| Special Warranty Deed | $900,000 | Supreme Title Solutions | |
| Special Warranty Deed | $900,000 | Supreme Title Solutions |
Similar Homes in the area
Source: BeachesMLS
MLS Number: R10986170
APN: 4334-800-0028-000-6
- 9404 SW Pinnacle Place N
- 13921 SW Belterra Dr
- 13977 SW Belterra Dr
- 14347 SW Belterra Dr
- 9244 SW Pinnacle Place
- 9259 SW Pinnacle Place
- 13553 SW Margo Terrace
- 13493 SW Bally Dr
- 13477 SW Bally Dr
- 13469 SW Bally Dr
- 13565 SW Bally Dr
- 13501 SW Bally Dr
- 13557 SW Bally Dr
- 13541 SW Bally Dr
- 9546 SW Indra Way
- 13517 SW Bally Dr
- 13509 SW Bally Dr
- 13533 SW Bally Dr
- 13630 SW Bally Dr
- 9204 SW Remy Ln
