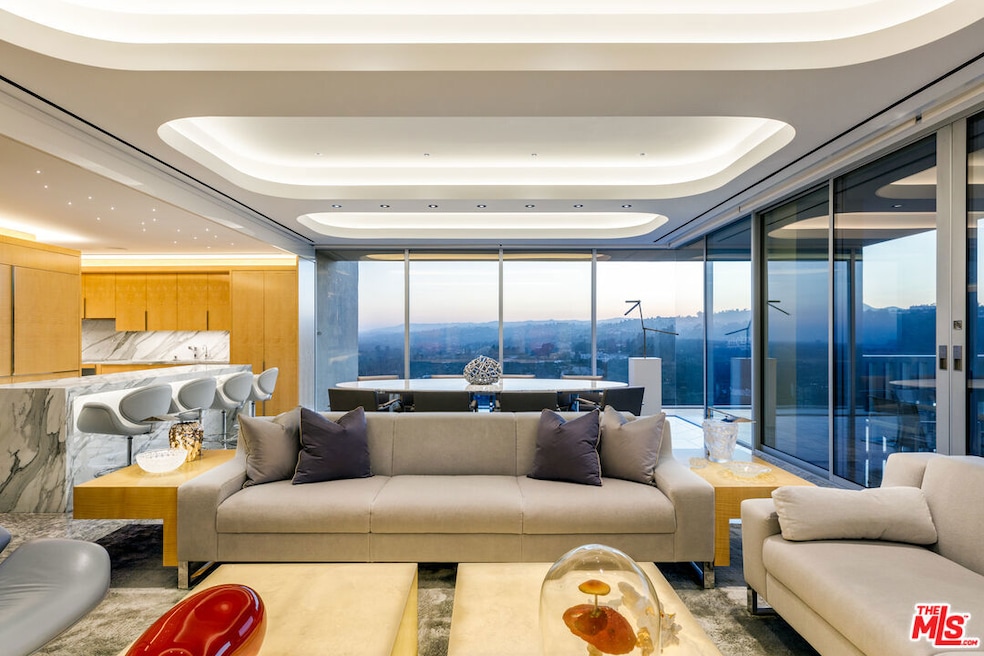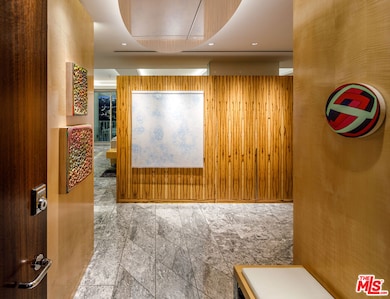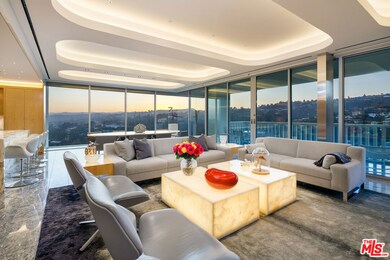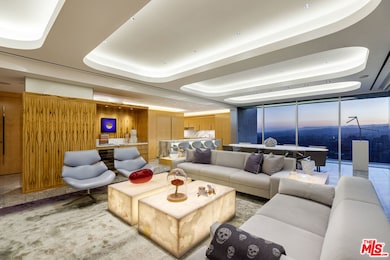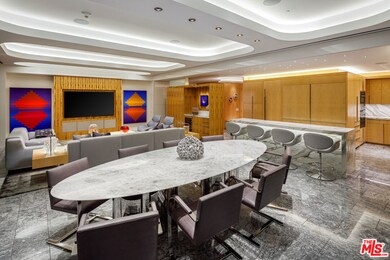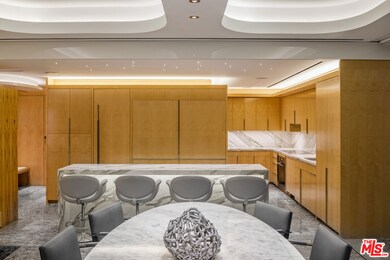
Sierra Towers 9255 Doheny Rd Unit 2901/03 West Hollywood, CA 90069
Highlights
- Doorman
- Boat Dock
- Fitness Center
- West Hollywood Elementary School Rated A-
- Steam Room
- 24-Hour Security
About This Home
As of October 2024Rare double combined unit spanning over 3,600 square feet of exquisitely and seamlessly renovated space. Commanding one of the most valuable locations and best floor plans in the entire building. Three generous bedrooms, a dream kitchen, and an expansive primary suite with additional living areas and study. Incredible storage is integrated throughout. One of the finest examples of custom built luxury to become available in the building in many years. A floor plan of this size is especially rare, requiring years to assemble and create. A truly exceptional value and opportunity.
Property Details
Home Type
- Condominium
Est. Annual Taxes
- $53,138
Year Built
- Built in 1965
HOA Fees
- $6,873 Monthly HOA Fees
Parking
- 3 Car Garage
- Guest Parking
Property Views
- City Lights
- Hills
Interior Spaces
- 3,622 Sq Ft Home
- Built-In Features
- Living Room
- Closed Circuit Camera
Flooring
- Carpet
- Stone
Bedrooms and Bathrooms
- 3 Bedrooms
- Walk-In Closet
Laundry
- Laundry in unit
- Dryer
- Washer
Pool
- In Ground Pool
- Spa
Additional Features
- Balcony
- North Facing Home
- Central Heating and Cooling System
Listing and Financial Details
- Assessor Parcel Number 4392-014-199
Community Details
Overview
- 146 Units
- High-Rise Condominium
- 32-Story Property
Amenities
- Doorman
- Valet Parking
- Community Fire Pit
- Steam Room
- Sauna
- Trash Chute
- Elevator
- Service Elevator
- Lobby
- Reception Area
- Community Storage Space
Recreation
- Boat Dock
- Fitness Center
- Community Pool
- Community Spa
Pet Policy
- Call for details about the types of pets allowed
Security
- 24-Hour Security
- Controlled Access
Map
About Sierra Towers
Home Values in the Area
Average Home Value in this Area
Property History
| Date | Event | Price | Change | Sq Ft Price |
|---|---|---|---|---|
| 10/11/2024 10/11/24 | Sold | $7,150,000 | -4.6% | $1,974 / Sq Ft |
| 09/04/2024 09/04/24 | Pending | -- | -- | -- |
| 08/01/2024 08/01/24 | Price Changed | $7,495,000 | -2.7% | $2,069 / Sq Ft |
| 06/03/2024 06/03/24 | For Sale | $7,700,000 | -- | $2,126 / Sq Ft |
Tax History
| Year | Tax Paid | Tax Assessment Tax Assessment Total Assessment is a certain percentage of the fair market value that is determined by local assessors to be the total taxable value of land and additions on the property. | Land | Improvement |
|---|---|---|---|---|
| 2024 | $53,138 | $4,433,130 | $1,773,251 | $2,659,879 |
| 2023 | $52,182 | $4,346,207 | $1,738,482 | $2,607,725 |
| 2022 | $49,494 | $4,260,989 | $1,704,395 | $2,556,594 |
| 2021 | $49,020 | $4,177,441 | $1,670,976 | $2,506,465 |
| 2019 | $47,452 | $4,053,538 | $1,621,415 | $2,432,123 |
| 2018 | $47,193 | $3,974,058 | $1,589,623 | $2,384,435 |
| 2016 | $45,173 | $3,819,743 | $1,527,897 | $2,291,846 |
| 2015 | $44,440 | $3,762,368 | $1,504,947 | $2,257,421 |
| 2014 | $44,388 | $3,688,670 | $1,475,468 | $2,213,202 |
Mortgage History
| Date | Status | Loan Amount | Loan Type |
|---|---|---|---|
| Previous Owner | $3,500,000 | Adjustable Rate Mortgage/ARM | |
| Previous Owner | $1,200,000 | New Conventional | |
| Previous Owner | $1,500,000 | New Conventional | |
| Previous Owner | $729,000 | New Conventional | |
| Previous Owner | $900,000 | Unknown | |
| Previous Owner | $900,000 | Unknown | |
| Previous Owner | $900,000 | Unknown | |
| Previous Owner | $262,500 | Credit Line Revolving | |
| Previous Owner | $682,500 | Unknown | |
| Previous Owner | $580,000 | Purchase Money Mortgage | |
| Previous Owner | $595,000 | Unknown | |
| Previous Owner | $595,464 | Unknown | |
| Previous Owner | $372,000 | No Value Available | |
| Previous Owner | $600,000 | No Value Available | |
| Previous Owner | $270,000 | Unknown | |
| Previous Owner | $275,000 | No Value Available | |
| Closed | $72,500 | No Value Available |
Deed History
| Date | Type | Sale Price | Title Company |
|---|---|---|---|
| Grant Deed | $7,150,000 | Chicago Title | |
| Grant Deed | $1,600,000 | Equity Title Company | |
| Grant Deed | $2,000,000 | Equity Title Company | |
| Interfamily Deed Transfer | -- | Provident Title Company | |
| Grant Deed | -- | Provident Title | |
| Interfamily Deed Transfer | -- | None Available | |
| Interfamily Deed Transfer | -- | None Available | |
| Grant Deed | -- | Chicago Title Co | |
| Interfamily Deed Transfer | -- | -- | |
| Interfamily Deed Transfer | -- | -- | |
| Grant Deed | -- | First American Title Co | |
| Grant Deed | $560,000 | First American Title Co | |
| Grant Deed | $465,000 | Equity Title | |
| Interfamily Deed Transfer | -- | Equity Title | |
| Grant Deed | $845,000 | Equity Title Company | |
| Grant Deed | $345,000 | Guaranty Title | |
| Grant Deed | $380,000 | -- | |
| Grant Deed | $475,000 | First American Title Company |
Similar Homes in West Hollywood, CA
Source: The MLS
MLS Number: 24-399441
APN: 4392-014-199
- 9255 Doheny Rd Unit 1104
- 9255 Doheny Rd Unit 1006
- 9255 Doheny Rd Unit 2701
- 9255 Doheny Rd Unit 1206
- 9255 Doheny Rd Unit 1805
- 9255 Doheny Rd Unit 706
- 9255 Doheny Rd Unit 3005
- 9255 Doheny Rd Unit 2502
- 9255 Doheny Rd Unit 2401
- 1033 Carol Dr Unit 101
- 1033 Carol Dr Unit T13
- 402 Doheny Rd
- 1200 N Doheny Dr
- 1172 N Doheny Dr
- 9146 St Ives Dr
- 407 Robert Ln
- 811 N Hillcrest Rd
- 999 N Doheny Dr Unit 211
- 999 N Doheny Dr Unit 212
- 999 N Doheny Dr Unit 803
