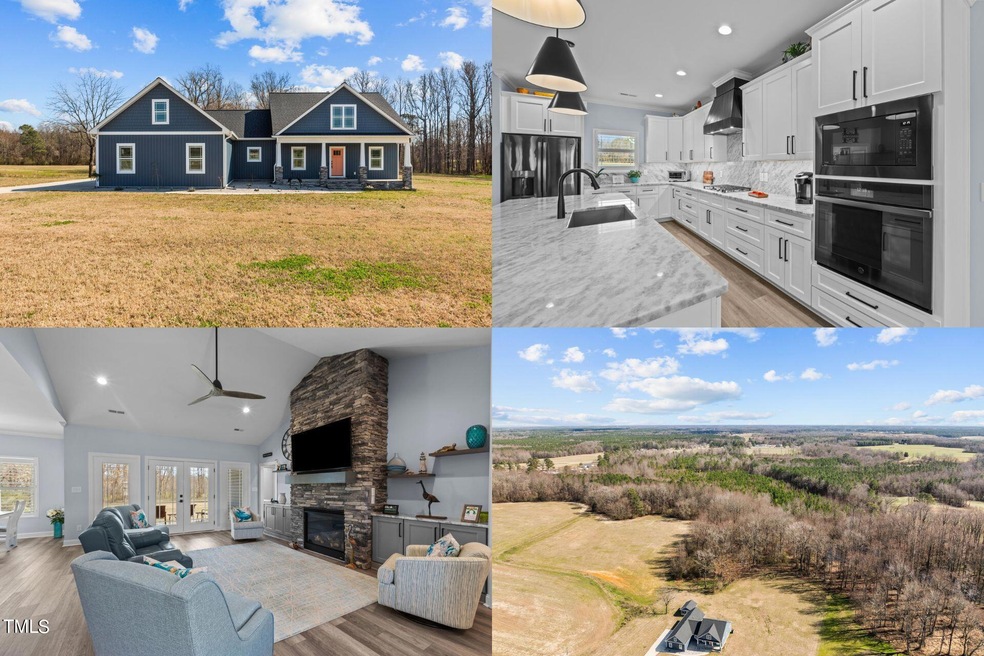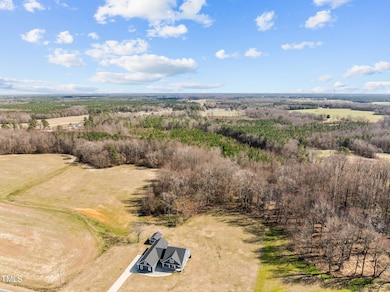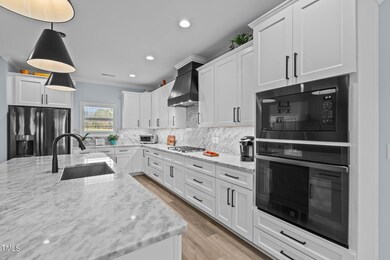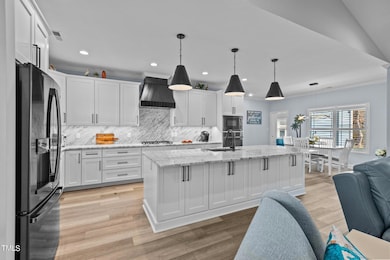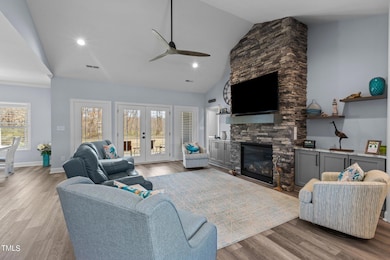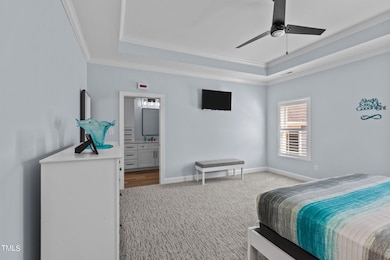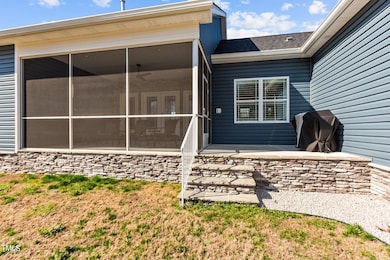
9255 Red Oak Rd Whitakers, NC 27891
Highlights
- View of Trees or Woods
- Contemporary Architecture
- High Ceiling
- Open Floorplan
- Partially Wooded Lot
- Granite Countertops
About This Home
As of May 2024Welcome to your own private paradise on 4 serene acres in the countryside! This stunning custom-built ranch home is impressive with lots of upgrades, including three bedrooms and two bathrooms spread across 2,012 square feet. The open floor plan creates a spacious feel, especially with the vaulted ceiling in the great room, which features a cozy gas log fireplace. The kitchen is every cook's dream with its expansive island, marble countertops and backsplash, and GE Profile Black Stainless appliances - including a gas cooktop and wall oven. The walk-in pantry adds extra convenience, connected to the laundry room with built-in office space, making multitasking a breeze. The ensuite master bedroom offers privacy and comfort, complete with a walk-in closet. And the plantation shutters throughout add a touch of classic elegance to the home. Overall, it's a fantastic home with a blend of comfort, style, and practicality. The home also boasts a 3-car attached garage and a 16x16
detached workshop, perfect for DIY projects or extra storage. Outdoor living is well catered for with a screened porch overlooking a large
backyard, as well as a raised patio with a gas grill conveniently connected to the below-ground propane tank. Addittonally, features like the tankless water heater, upgraded computerized well pump to maintain water pressure (including when in-ground sprinkler system is on), whole-house generator, and upgraded HVAC with gas back-up, all add to the property's appeal and functionality. With 4 serene acres located in the country, there's plenty of space for outdoor activities or potential expansion. Just minutes to Red Oak, shopping, restaurants, and schools. Additional highlights of this exceptional property include a large storage shed/workshop, a 3-car garage, a tankless water heater, an upgraded well pump with computerized maintenance for consistent water pressure, a whole-house generator, and an upgraded A/C unit.
Don't miss this rare opportunity to own a slice of paradise in the countryside. Schedule your showing today and experience the luxury and serenity that await you!
Last Buyer's Agent
Trevor Foote
Moorefield Real Estate LLC License #265444
Home Details
Home Type
- Single Family
Est. Annual Taxes
- $2,360
Year Built
- Built in 2021
Lot Details
- 4 Acre Lot
- Level Lot
- Cleared Lot
- Partially Wooded Lot
- Many Trees
- Back and Front Yard
Parking
- 3 Car Attached Garage
- Private Driveway
- 3 Open Parking Spaces
Home Design
- Contemporary Architecture
- Architectural Shingle Roof
Interior Spaces
- 1,984 Sq Ft Home
- 1-Story Property
- Open Floorplan
- Crown Molding
- Tray Ceiling
- High Ceiling
- Ceiling Fan
- Recessed Lighting
- Plantation Shutters
- Combination Kitchen and Dining Room
- Screened Porch
- Views of Woods
- Washer and Dryer
Kitchen
- Eat-In Kitchen
- Breakfast Bar
- Built-In Oven
- Gas Cooktop
- Range Hood
- Kitchen Island
- Granite Countertops
Flooring
- Carpet
- Luxury Vinyl Tile
Bedrooms and Bathrooms
- 3 Bedrooms
- Walk-In Closet
- 2 Full Bathrooms
- Double Vanity
- Shower Only
- Walk-in Shower
Outdoor Features
- Patio
- Separate Outdoor Workshop
- Outdoor Storage
Horse Facilities and Amenities
- Grass Field
Utilities
- Central Heating and Cooling System
- Power Generator
- Private Water Source
- Well
- Tankless Water Heater
- Septic Tank
Listing and Financial Details
- Assessor Parcel Number 341723
Map
Home Values in the Area
Average Home Value in this Area
Property History
| Date | Event | Price | Change | Sq Ft Price |
|---|---|---|---|---|
| 05/14/2024 05/14/24 | Sold | $513,000 | -2.3% | $259 / Sq Ft |
| 02/21/2024 02/21/24 | For Sale | $525,000 | -- | $265 / Sq Ft |
Similar Home in Whitakers, NC
Source: Doorify MLS
MLS Number: 10012053
APN: 383400-50-7029
- Off Speights Chapel Rd
- 3736 Wells Rd
- 410 E Main St
- 204 N Braswell Dr
- 6245 Speights Chapel Rd
- 12610 North St
- 503 W Taylor St
- 407 W Pippen St
- 11060 Blount Ln
- 11382 Gaskill Farm Rd
- 93 Carolines Ln
- 612 Doctor Martin Luther King Junior Ave
- 212 Bass Ln
- 110 E Bridges St
- 200 Walter Dr
- 510 S Dennis St
- 622 Williams St
- 406 S Dennis St
- 281 W Battleboro Ave
- 615 S Church St
