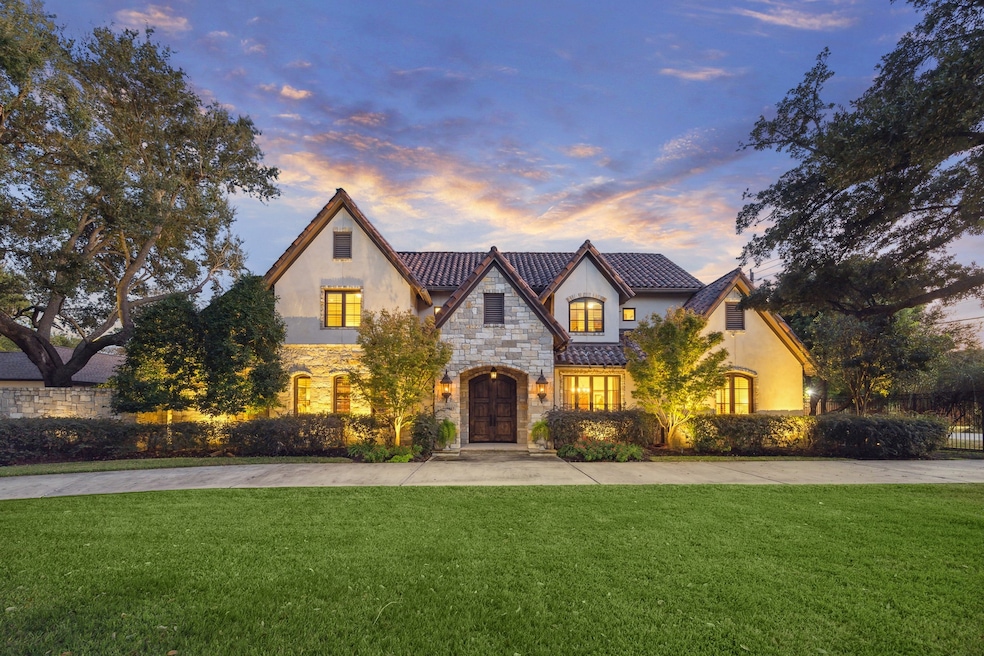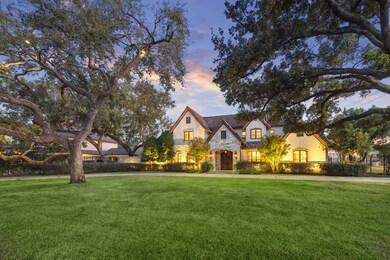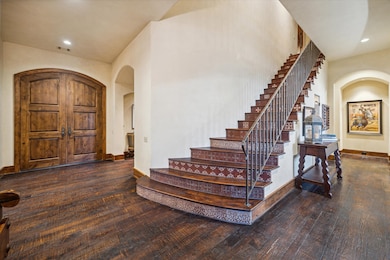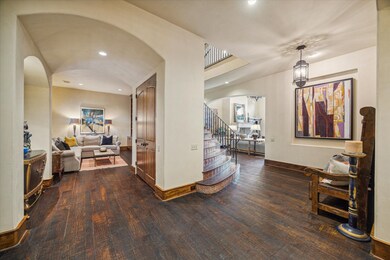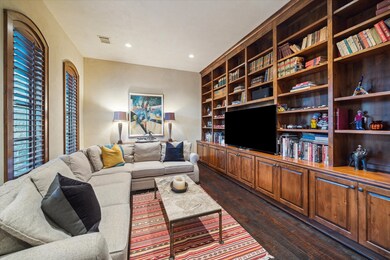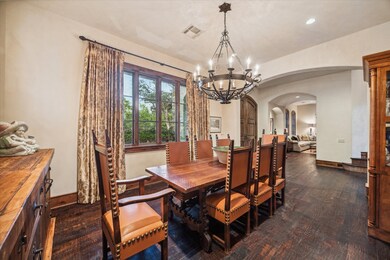
9257 Larston St Houston, TX 77055
Spring Branch Central NeighborhoodHighlights
- Saltwater Pool
- Car Lift
- Deck
- Valley Oaks Elementary School Rated A
- 0.92 Acre Lot
- Wood Flooring
About This Home
As of December 2024This exquisite Spanish-style custom home in Spring Branch is set on a spacious 39,962 SF gated corner lot, featuring a motor court and two garages.
Enter to find a grand great room with views of the saltwater pool and fully equipped summer kitchen, complete with a Wolf gas grill. To the right, the chef's kitchen includes a Subzero refrigerator, freezer, wine cooler, Wolf range with griddle, two sinks, and a generous breakfast area. The main-level primary suite is a private retreat with luxurious bath, walk-in shower and custom closet. Upstairs, two spacious guest suites with one down. The home offers a library/study, for home office. The detached a/c garage can be repurposed for a pool house/game room and holds 6-7 cars. Custom details include, Tabarka tiles, alder doors and cabinets, hickory-pecan wood floors, antique fireplace, Kolbe windows. Recent upgrades with new stucco, clay tile roof in progress, and insulation. This exceptional property combines luxury, and a prime location.
Last Agent to Sell the Property
Lori Letourneau
RealtyWalk License #0420319
Home Details
Home Type
- Single Family
Est. Annual Taxes
- $25,500
Year Built
- Built in 2009
Lot Details
- 0.92 Acre Lot
- North Facing Home
- Back Yard Fenced
- Corner Lot
- Sprinkler System
Parking
- 2 Car Garage
- Car Lift
- Garage Door Opener
- Circular Driveway
- Electric Gate
- Additional Parking
Home Design
- Spanish Architecture
- Mediterranean Architecture
- Pillar, Post or Pier Foundation
- Tile Roof
- Stone Siding
- Stucco
Interior Spaces
- 4,640 Sq Ft Home
- 2-Story Property
- High Ceiling
- 1 Fireplace
- Window Treatments
- Formal Entry
- Family Room Off Kitchen
- Living Room
- Combination Kitchen and Dining Room
- Home Office
- Utility Room
- Washer and Gas Dryer Hookup
Kitchen
- Breakfast Bar
- Walk-In Pantry
- Butlers Pantry
- Double Convection Oven
- Gas Oven
- Gas Cooktop
- Microwave
- Dishwasher
- Kitchen Island
- Pots and Pans Drawers
- Disposal
- Instant Hot Water
Flooring
- Wood
- Tile
- Travertine
Bedrooms and Bathrooms
- 4 Bedrooms
- En-Suite Primary Bedroom
- Double Vanity
- Single Vanity
- Dual Sinks
- Soaking Tub
- Bathtub with Shower
- Separate Shower
Home Security
- Security System Owned
- Security Gate
- Fire and Smoke Detector
Outdoor Features
- Saltwater Pool
- Deck
- Covered patio or porch
- Outdoor Kitchen
- Shed
Schools
- Valley Oaks Elementary School
- Spring Branch Middle School
- Memorial High School
Utilities
- Cooling System Powered By Gas
- Central Heating and Cooling System
- Heating System Uses Gas
Community Details
- Campbell Place Subdivision
Map
Home Values in the Area
Average Home Value in this Area
Property History
| Date | Event | Price | Change | Sq Ft Price |
|---|---|---|---|---|
| 12/19/2024 12/19/24 | Sold | -- | -- | -- |
| 11/22/2024 11/22/24 | Pending | -- | -- | -- |
| 11/08/2024 11/08/24 | For Sale | $2,925,000 | -- | $630 / Sq Ft |
Tax History
| Year | Tax Paid | Tax Assessment Tax Assessment Total Assessment is a certain percentage of the fair market value that is determined by local assessors to be the total taxable value of land and additions on the property. | Land | Improvement |
|---|---|---|---|---|
| 2023 | $16,454 | $1,883,100 | $782,015 | $1,101,085 |
| 2022 | $25,307 | $1,675,865 | $782,015 | $893,850 |
| 2021 | $23,040 | $1,504,803 | $782,015 | $722,788 |
| 2020 | $22,353 | $857,900 | $86,891 | $771,009 |
| 2019 | $44,742 | $1,646,166 | $868,906 | $777,260 |
| 2018 | $16,112 | $1,646,166 | $868,906 | $777,260 |
| 2017 | $42,655 | $1,646,166 | $680,013 | $966,153 |
| 2016 | $38,777 | $1,646,166 | $680,013 | $966,153 |
| 2015 | $12,417 | $1,646,166 | $680,013 | $966,153 |
| 2014 | $12,417 | $1,225,000 | $604,456 | $620,544 |
Mortgage History
| Date | Status | Loan Amount | Loan Type |
|---|---|---|---|
| Previous Owner | $1,404,842 | Credit Line Revolving | |
| Previous Owner | $1,040,000 | Stand Alone First | |
| Previous Owner | $1,000,000 | New Conventional | |
| Previous Owner | $284,000 | Stand Alone Second | |
| Previous Owner | $1,314,000 | Stand Alone Second | |
| Previous Owner | $340,000 | Purchase Money Mortgage | |
| Previous Owner | $85,000 | Stand Alone Second | |
| Previous Owner | $296,800 | Purchase Money Mortgage | |
| Previous Owner | $140,000 | Stand Alone First | |
| Previous Owner | $97,000 | Credit Line Revolving | |
| Previous Owner | $70,935 | Credit Line Revolving | |
| Closed | $37,100 | No Value Available |
Deed History
| Date | Type | Sale Price | Title Company |
|---|---|---|---|
| Warranty Deed | -- | None Listed On Document | |
| Vendors Lien | -- | Fidelity | |
| Vendors Lien | -- | First American Title | |
| Interfamily Deed Transfer | -- | -- |
Similar Homes in Houston, TX
Source: Houston Association of REALTORS®
MLS Number: 51925216
APN: 0730330050001
- 9256 Larston St
- 9214 Westview Dr
- 1421 Adkins Rd
- 1417 Waseca St
- 1419 Waseca St
- 1140 Oak Tree Dr
- 1430 Freedonia Dr
- 9222 Bronco Dr
- 1450 Waseca St
- 9323 Olathe St
- 1441 Durango Dr
- 9036 Larston St
- 1430-A Freedonia Dr
- 9617 Pine Lake Dr
- 4 Village Oaks Ln
- 16 Pecan Trail Ln
- 9019 Elizabeth Rd
- 9219 Pecos St
- 9633 Larston St
- 1515 Durango Dr
