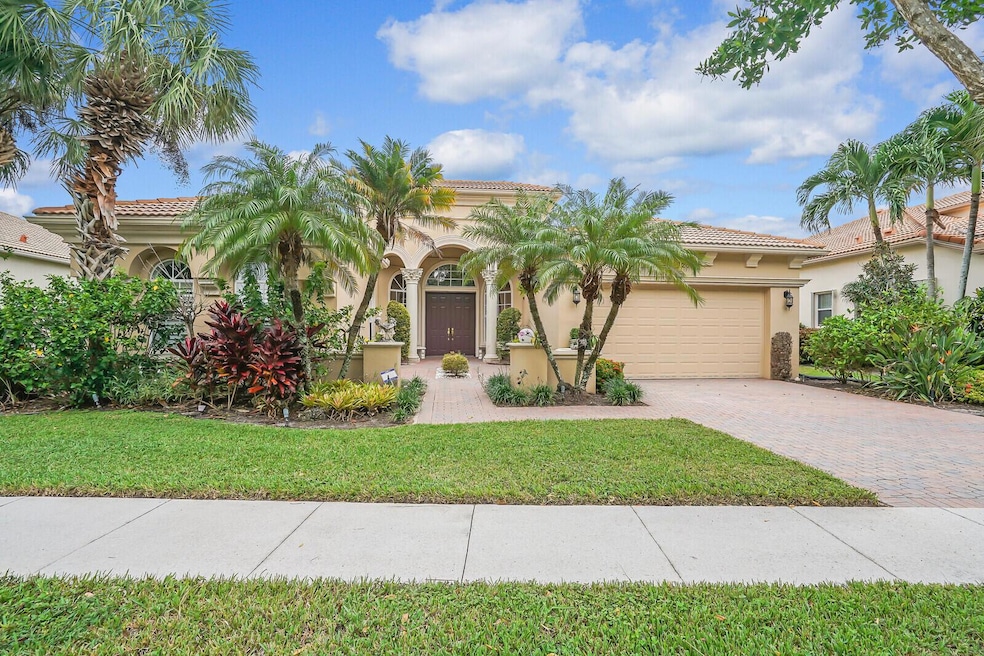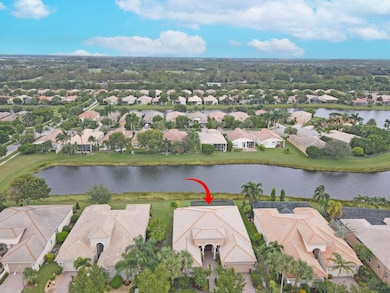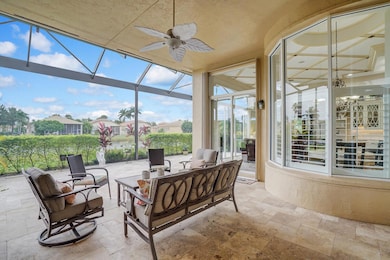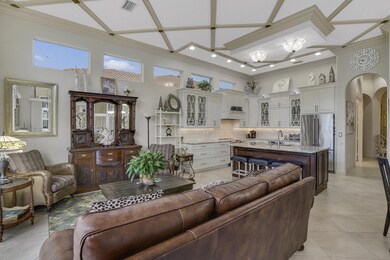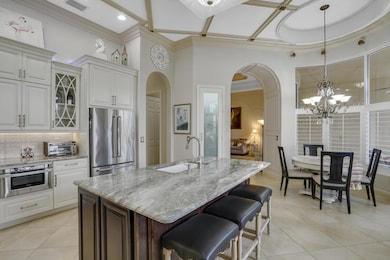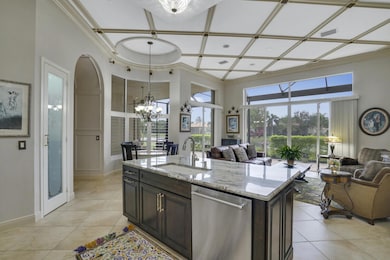
9257 Via Grande W Wellington, FL 33411
Estimated payment $5,769/month
Highlights
- Lake Front
- Senior Community
- Clubhouse
- Gated with Attendant
- Room in yard for a pool
- Deck
About This Home
This beautiful 3-bedroom, plus office, 2.5-bathroom lakefront Montego Estate model home offers a spacious and thoughtfully designed layout. With over 2,800 sq. ft. of living space, this home features quality finishes and an open floor plan, perfect for modern living. Neutral tile flooring laid on the diagonal, high-volume ceilings, and elegant crown molding create a bright and welcoming atmosphere. The recently renovated kitchen is the heart of the home, showcasing granite countertops, a center island, upgraded appliances, and tall upper cabinets with detailed moldings. The kitchen flows seamlessly into the sunlit family room, making it an ideal space for entertaining or relaxing.
Home Details
Home Type
- Single Family
Est. Annual Taxes
- $11,055
Year Built
- Built in 2006
Lot Details
- 8,638 Sq Ft Lot
- Lake Front
- Sprinkler System
- Property is zoned PUD(ci
HOA Fees
- $764 Monthly HOA Fees
Parking
- 2 Car Attached Garage
- Garage Door Opener
- Driveway
Home Design
- Mediterranean Architecture
- Concrete Roof
Interior Spaces
- 2,803 Sq Ft Home
- 1-Story Property
- Furnished or left unfurnished upon request
- High Ceiling
- Ceiling Fan
- Plantation Shutters
- Single Hung Metal Windows
- Blinds
- Entrance Foyer
- Family Room
- Formal Dining Room
- Den
- Ceramic Tile Flooring
- Lake Views
Kitchen
- Breakfast Area or Nook
- Breakfast Bar
- Electric Range
- Microwave
- Ice Maker
- Dishwasher
- Disposal
Bedrooms and Bathrooms
- 3 Bedrooms
- Split Bedroom Floorplan
- Closet Cabinetry
- Walk-In Closet
- Dual Sinks
- Separate Shower in Primary Bathroom
Laundry
- Laundry Room
- Dryer
- Washer
- Laundry Tub
Home Security
- Home Security System
- Security Lights
- Fire and Smoke Detector
Outdoor Features
- Room in yard for a pool
- Deck
- Patio
Schools
- Emerald Cove Middle School
- Palm Beach Central High School
Utilities
- Central Heating and Cooling System
- Underground Utilities
- Electric Water Heater
- Cable TV Available
Listing and Financial Details
- Assessor Parcel Number 73424407050021660
Community Details
Overview
- Senior Community
- Association fees include management, common areas, ground maintenance, pool(s), recreation facilities, security
- Built by Minto Communities
- Buena Vida Subdivision
Amenities
- Clubhouse
- Game Room
- Billiard Room
- Business Center
- Community Library
Recreation
- Tennis Courts
- Community Pool
- Trails
Security
- Gated with Attendant
- Resident Manager or Management On Site
Map
Home Values in the Area
Average Home Value in this Area
Tax History
| Year | Tax Paid | Tax Assessment Tax Assessment Total Assessment is a certain percentage of the fair market value that is determined by local assessors to be the total taxable value of land and additions on the property. | Land | Improvement |
|---|---|---|---|---|
| 2024 | $5,713 | $541,828 | -- | -- |
| 2023 | $10,510 | $492,571 | $248,651 | $348,892 |
| 2022 | $9,239 | $440,851 | $0 | $0 |
| 2021 | $8,485 | $420,428 | $153,038 | $267,390 |
| 2020 | $7,648 | $364,340 | $121,800 | $242,540 |
| 2019 | $9,186 | $436,188 | $144,200 | $291,988 |
| 2018 | $6,962 | $394,631 | $144,504 | $250,127 |
| 2017 | $7,227 | $403,610 | $0 | $0 |
| 2016 | $3,623 | $395,309 | $0 | $0 |
| 2015 | $7,404 | $392,561 | $0 | $0 |
| 2014 | $7,275 | $389,445 | $0 | $0 |
Property History
| Date | Event | Price | Change | Sq Ft Price |
|---|---|---|---|---|
| 04/21/2025 04/21/25 | Price Changed | $733,000 | -2.1% | $262 / Sq Ft |
| 03/07/2025 03/07/25 | Price Changed | $749,000 | -4.0% | $267 / Sq Ft |
| 02/20/2025 02/20/25 | For Sale | $779,900 | +73.3% | $278 / Sq Ft |
| 09/17/2018 09/17/18 | Sold | $450,000 | -2.2% | $161 / Sq Ft |
| 08/18/2018 08/18/18 | Pending | -- | -- | -- |
| 08/01/2018 08/01/18 | For Sale | $459,990 | -- | $164 / Sq Ft |
Deed History
| Date | Type | Sale Price | Title Company |
|---|---|---|---|
| Warranty Deed | -- | None Listed On Document | |
| Warranty Deed | $450,000 | Suncoast Title Of Wellington | |
| Special Warranty Deed | $613,930 | Founders Title |
Mortgage History
| Date | Status | Loan Amount | Loan Type |
|---|---|---|---|
| Previous Owner | $60,000 | Unknown | |
| Previous Owner | $491,100 | Fannie Mae Freddie Mac |
Similar Homes in Wellington, FL
Source: BeachesMLS
MLS Number: R11064203
APN: 73-42-44-07-05-002-1660
- 2201 Merriweather Way
- 2249 Merriweather Way
- 8945 Via Brilliante
- 9565 Via Elegante
- 9690 Via Grandezza E
- 8878 Via Brilliante
- 2321 Merriweather Way
- 9533 Shepard Place
- 9863 Royal Cardigan Way
- 9772 Via Grandezza W
- 9606 Shepard Place
- 9857 Via Grande W
- 8729 Via Brilliante
- 9866 Via Elegante
- 2174 Balsan Way
- 2250 Balsan Way
- 9925 Woodworth Ct
- 9421 Bristol Ridge Ct
- 1914 Via Castello
- 1848 Via Castello
