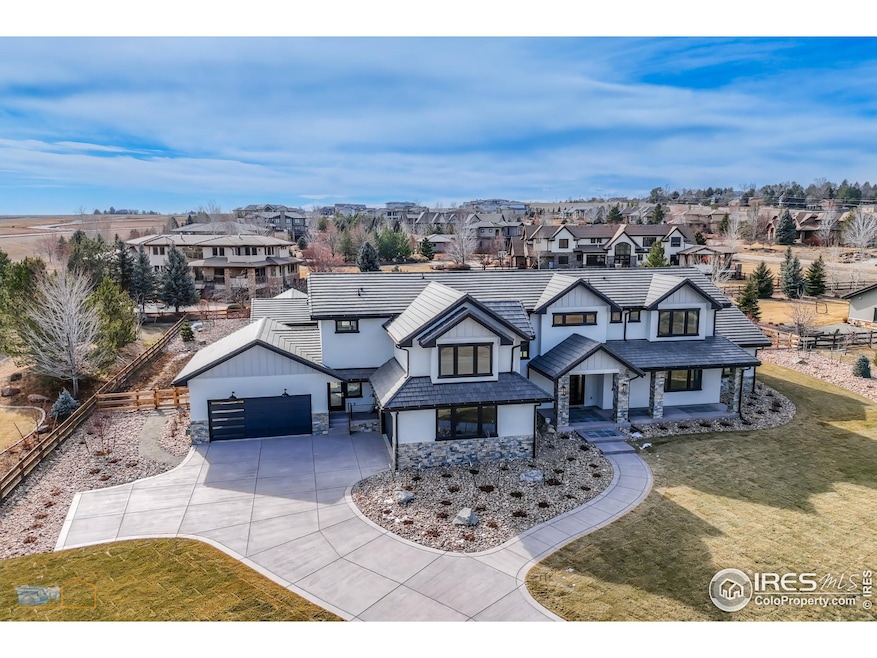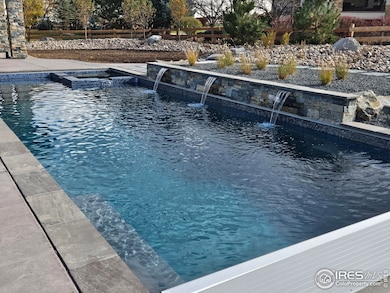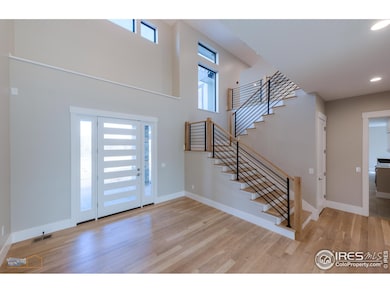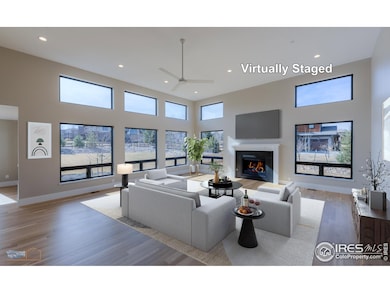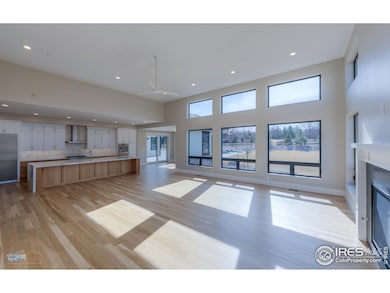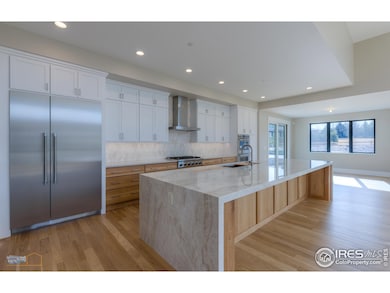
9258 Niwot Hills Dr Niwot, CO 80503
Niwot NeighborhoodEstimated payment $26,693/month
Highlights
- New Construction
- Private Pool
- Open Floorplan
- Niwot Elementary School Rated A
- Green Energy Generation
- ENERGY STAR Certified Homes
About This Home
This Inviting NEW HOME has just been completed in the heart of Niwot Hills, Niwot's premier subdivision, with 5 bedrooms and 7 baths. This is the latest home built by Bob Cahn Homes who has been building homes in the area for over 35 years. A special feature of this home is a pool with a hot tub and waterfall plus a pool house that could be a guest suite. Additional features include Thermador Appliances, large steam shower with marble tile in the primary bath, geothermal heating and cooling, 24.6 KW solar system, extensive white oak hardwood flooring, four car garage and an oversized mudroom/laundry. The primary suite includes a sitting area which opens to the pool and backyard. In addition to the 5,883 square foot main floor including pool house is the 1,757 square foot upper level which includes a recreation room, wet bar and two bedrooms. Landscaping is included in this wonderful new home. There are extensive walking and biking trails that go through this neighborhood that connect to trails throughout the Niwot area and beyond. There is a lighting allowance for the dining areas and pendants above the kitchen island. Contact Builder/Agent with any questions.
Home Details
Home Type
- Single Family
Est. Annual Taxes
- $16,940
Year Built
- Built in 2025 | New Construction
Lot Details
- 1.01 Acre Lot
- Southern Exposure
- North Facing Home
- Fenced
- Level Lot
- Sprinkler System
- Property is zoned NUPUD
HOA Fees
- $165 Monthly HOA Fees
Parking
- 4 Car Attached Garage
- Garage Door Opener
Home Design
- Wood Frame Construction
- Tile Roof
- Stucco
- Stone
Interior Spaces
- 7,640 Sq Ft Home
- 2-Story Property
- Open Floorplan
- Wet Bar
- Bar Fridge
- Cathedral Ceiling
- Multiple Fireplaces
- Gas Fireplace
- Double Pane Windows
- Great Room with Fireplace
- Family Room
- Dining Room
- Home Office
- Recreation Room with Fireplace
Kitchen
- Eat-In Kitchen
- Double Oven
- Electric Oven or Range
- Microwave
- Dishwasher
- Kitchen Island
- Disposal
Flooring
- Wood
- Carpet
Bedrooms and Bathrooms
- 5 Bedrooms
- Fireplace in Primary Bedroom
- Walk-In Closet
- Steam Shower
Laundry
- Laundry on main level
- Dryer
- Washer
- Sink Near Laundry
Eco-Friendly Details
- Green Energy Generation
- ENERGY STAR Certified Homes
- Energy-Efficient Thermostat
- Solar Power System
Pool
- Private Pool
- Spa
Outdoor Features
- Patio
Schools
- Niwot Elementary School
- Sunset Middle School
- Niwot High School
Utilities
- Forced Air Zoned Heating System
- Cable TV Available
Listing and Financial Details
- Assessor Parcel Number R0508391
Community Details
Overview
- Association fees include common amenities, management, utilities
- Built by Bob Cahn Homes, Inc.
- Niwot Hills Tdr/Pud Subdivision
Recreation
- Hiking Trails
Map
Home Values in the Area
Average Home Value in this Area
Tax History
| Year | Tax Paid | Tax Assessment Tax Assessment Total Assessment is a certain percentage of the fair market value that is determined by local assessors to be the total taxable value of land and additions on the property. | Land | Improvement |
|---|---|---|---|---|
| 2024 | $16,940 | $76,973 | $33,212 | $43,761 |
| 2023 | $16,940 | $76,973 | $36,897 | $43,761 |
| 2022 | $13,858 | $136,503 | $136,503 | $0 |
| 2021 | $13,650 | $136,503 | $136,503 | $0 |
| 2020 | $10,532 | $105,560 | $105,560 | $0 |
| 2019 | $10,499 | $105,560 | $105,560 | $0 |
| 2018 | $11,037 | $111,882 | $111,882 | $0 |
| 2017 | $9,834 | $106,140 | $106,140 | $0 |
| 2016 | $7,525 | $79,460 | $79,460 | $0 |
| 2015 | $7,167 | $69,252 | $69,252 | $0 |
| 2014 | -- | $65,627 | $65,627 | $0 |
Property History
| Date | Event | Price | Change | Sq Ft Price |
|---|---|---|---|---|
| 04/25/2025 04/25/25 | Price Changed | $4,500,000 | -1.1% | $589 / Sq Ft |
| 04/04/2025 04/04/25 | Price Changed | $4,550,000 | -2.7% | $596 / Sq Ft |
| 03/21/2025 03/21/25 | Price Changed | $4,675,000 | -0.4% | $612 / Sq Ft |
| 03/14/2025 03/14/25 | Price Changed | $4,695,000 | -2.0% | $615 / Sq Ft |
| 03/07/2025 03/07/25 | Price Changed | $4,790,000 | -1.2% | $627 / Sq Ft |
| 12/05/2024 12/05/24 | For Sale | $4,850,000 | +1347.8% | $635 / Sq Ft |
| 01/28/2019 01/28/19 | Off Market | $335,000 | -- | -- |
| 01/28/2019 01/28/19 | Off Market | $282,500 | -- | -- |
| 08/03/2016 08/03/16 | Sold | $335,000 | -4.0% | -- |
| 07/04/2016 07/04/16 | Pending | -- | -- | -- |
| 03/10/2016 03/10/16 | For Sale | $349,000 | +23.5% | -- |
| 05/08/2015 05/08/15 | Sold | $282,500 | -4.2% | -- |
| 04/08/2015 04/08/15 | Pending | -- | -- | -- |
| 03/06/2012 03/06/12 | For Sale | $295,000 | -- | -- |
Deed History
| Date | Type | Sale Price | Title Company |
|---|---|---|---|
| Warranty Deed | $335,000 | First American Title | |
| Warranty Deed | $282,500 | First American Title Ins Co |
Mortgage History
| Date | Status | Loan Amount | Loan Type |
|---|---|---|---|
| Closed | $2,000,000 | Credit Line Revolving | |
| Closed | $200,000 | New Conventional | |
| Previous Owner | $831,195 | Future Advance Clause Open End Mortgage |
Similar Homes in Niwot, CO
Source: IRES MLS
MLS Number: 1023066
APN: 1315320-24-002
- 6695 Blazing Star Ct
- 6689 Asher Ct
- 6668 Walker Ct
- 7202 Snow Peak Ct
- 6425 Legend Ridge Trail
- 7220 Spring Creek Cir
- 6851 Goldbranch Dr
- 8542 Waterford Way
- 8568 Foxhaven Dr
- 7172 Waterford Ct
- 8461 Pawnee Ln
- 8532 Strawberry Ln
- 7051 Johnson Cir
- 8060 Niwot Rd Unit 38
- 8050 Niwot Rd Unit 58
- 6844 Countryside Ln Unit 284
- 7909 Fairfax Ct
- 141 3rd Ave
- 737 Kubat Ln Unit B
- 7975 Anchor Dr
