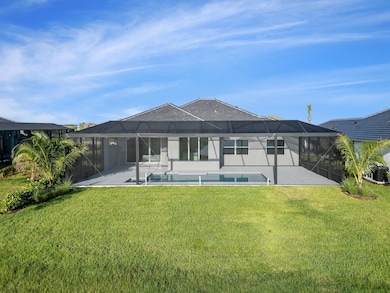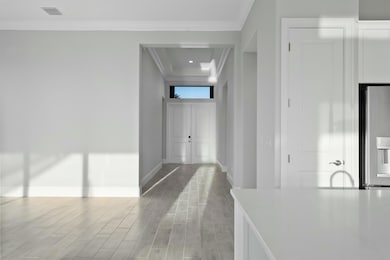
9259 SW Pinnacle Place Port St. Lucie, FL 34987
Riverland NeighborhoodEstimated payment $5,457/month
Highlights
- Gated with Attendant
- Concrete Pool
- Canal View
- New Construction
- Canal Access
- Clubhouse
About This Home
3 bay window upgrade! Luxury Large 3 bedroom home! Enlarged Pool with 3 Deck Jets, with Extended Deck and Screen Enclosure! BELTERRA is the newest luxury boutique-community to emerge inside of the highly sought after Tradition. All ages, single family and gated. BELTERRA has resort lifestyle amenities including a clubhouse with tennis, pickleball and basketball courts, wine lockers, a billiards and card room, resort-style swimming pool and a state-of-the-art fitness center. Pictures are of a previous model built.
Home Details
Home Type
- Single Family
Est. Annual Taxes
- $2,389
Year Built
- Built in 2025 | New Construction
Lot Details
- 0.26 Acre Lot
- Sprinkler System
- Property is zoned Master
HOA Fees
- $503 Monthly HOA Fees
Parking
- 3 Car Attached Garage
Property Views
- Canal
- Pool
Home Design
- Concrete Roof
Interior Spaces
- 2,720 Sq Ft Home
- 1-Story Property
- High Ceiling
- French Doors
- Entrance Foyer
- Family Room
- Florida or Dining Combination
- Den
- Ceramic Tile Flooring
- Pull Down Stairs to Attic
- Impact Glass
- Laundry Room
Kitchen
- Built-In Oven
- Cooktop
- Microwave
- Dishwasher
- Disposal
Bedrooms and Bathrooms
- 3 Bedrooms
- Split Bedroom Floorplan
- Walk-In Closet
- Dual Sinks
Pool
- Concrete Pool
- Saltwater Pool
Outdoor Features
- Canal Access
- Open Patio
- Porch
Utilities
- Central Heating and Cooling System
Listing and Financial Details
- Assessor Parcel Number 433480000270009
Community Details
Overview
- Association fees include internet
- Built by GHO Homes
- Belterra Phase 1 Plat 2 Subdivision, Monarch Grande Floorplan
Amenities
- Clubhouse
- Game Room
- Billiard Room
- Community Wi-Fi
Recreation
- Tennis Courts
- Community Basketball Court
- Pickleball Courts
- Community Pool
- Trails
Security
- Gated with Attendant
Map
Home Values in the Area
Average Home Value in this Area
Tax History
| Year | Tax Paid | Tax Assessment Tax Assessment Total Assessment is a certain percentage of the fair market value that is determined by local assessors to be the total taxable value of land and additions on the property. | Land | Improvement |
|---|---|---|---|---|
| 2024 | $1,794 | $57,100 | $57,100 | -- |
| 2023 | $1,794 | $22,300 | $22,300 | $0 |
| 2022 | $984 | $22,300 | $22,300 | $0 |
Property History
| Date | Event | Price | Change | Sq Ft Price |
|---|---|---|---|---|
| 04/15/2025 04/15/25 | Price Changed | $851,898 | -3.4% | $313 / Sq Ft |
| 03/14/2025 03/14/25 | For Sale | $881,898 | 0.0% | $324 / Sq Ft |
| 03/05/2025 03/05/25 | Off Market | $881,898 | -- | -- |
| 01/21/2025 01/21/25 | For Sale | $881,898 | -- | $324 / Sq Ft |
Similar Homes in the area
Source: BeachesMLS
MLS Number: R11054498
APN: 4334-800-0027-000-9
- 9244 SW Pinnacle Place
- 14347 SW Belterra Dr
- 13921 SW Belterra Dr
- 9404 SW Pinnacle Place N
- 13977 SW Belterra Dr
- 13553 SW Margo Terrace
- 13493 SW Bally Dr
- 13477 SW Bally Dr
- 13469 SW Bally Dr
- 13565 SW Bally Dr
- 13501 SW Bally Dr
- 13557 SW Bally Dr
- 13541 SW Bally Dr
- 9546 SW Indra Way
- 13517 SW Bally Dr
- 13509 SW Bally Dr
- 13533 SW Bally Dr
- 13630 SW Bally Dr
- 9204 SW Remy Ln
- 13928 SW Gingerline Dr Unit Prestige 916






