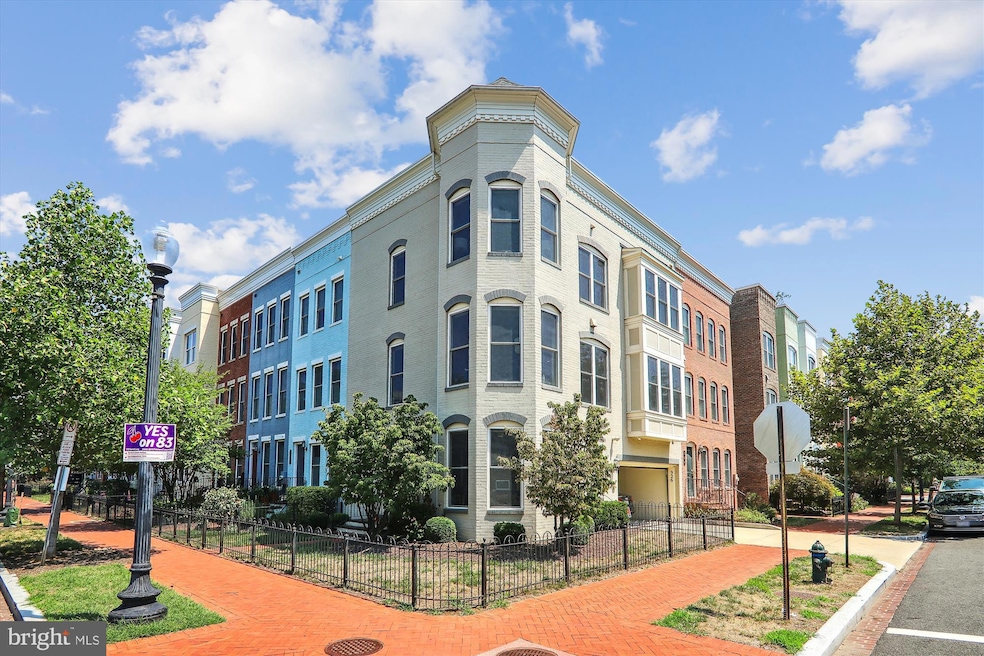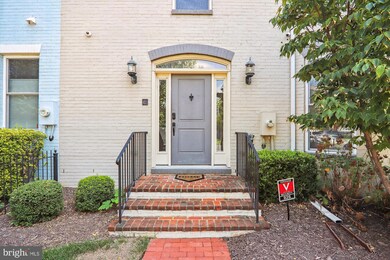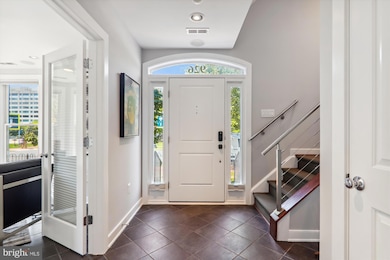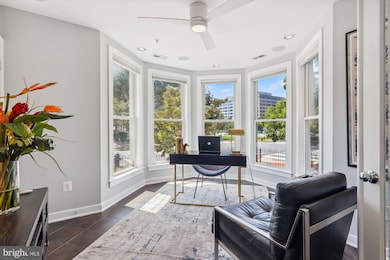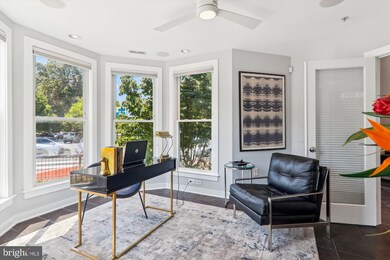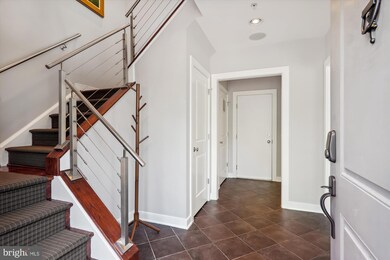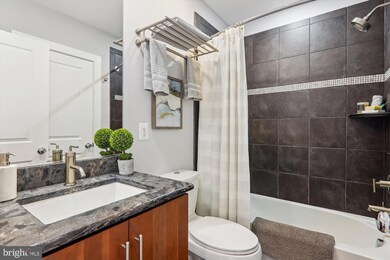
926 3rd St SE Washington, DC 20003
Navy Yard NeighborhoodHighlights
- Federal Architecture
- Forced Air Heating and Cooling System
- 2-minute walk to Washington Canal Park
- 2 Car Direct Access Garage
About This Home
As of October 2024Don’t miss this sought-after, corner, south & west facing, Carrol model townhouse at EYA Urban's original Navy Yard development - Capitol Quarter. This is the largest model in the immediate neighborhood & features an attached, 2-car garage, a large roof deck & lots of high-end customizations. With over 2,000 sq ft this house has 4 bedrooms & 3.5 bathrooms, a 1st floor bedroom/office & a large, open, sun-drenched (southern & western views & light,) main entertaining floor & kitchen. The kitchen features high-end; gourmet appliances, plenty of storage & a full-sized wine refrigerator. The main floor includes a convenient powder room & even features enough room for a lounge area to view the crowds as they head to the ballpark. The highlight of the main floor is a custom built-in entertainment center with additional storage and a large, flat-screen television. On the - fully above grade - first floor you'll find a foyer leading to the first bedroom/office/den. This is a perfect floorplan for those that work from home but also need to see clients/guests/patients. There is also a full bathroom, full-sized washer/dryer and entrance to the 2-car garage on the first floor. The large, bright primary suite - located on the 3rd floor - has a large walk-in closet and a luxurious primary bath with walk-in shower and separate tub. Also on the third floor are two additional bedrooms and a third full bathroom. There are hardwood floors throughout the house and central heat and air conditioning. One of the nicest features of this house is its whole house audio/visual system. It distributes video and audio to televisions and built-in speakers throughout the house. Another outstanding feature you'll find here is the large roof deck with built-in kitchen with beverage refrigerator and outdoor television. The location is unbeatable - especially for baseball fans. The ballpark is only 5 blocks away. The Navy Yard/Ballpark, Green Line Metro Station is 3 blocks from the front door, a Harris Teeter super market 3.5 blocks away and a Whole Foods 4 blocks away. Dozens of restaurants, bars and shops line the streets in every direction. And to top it all off, one of DC's best sandwich shops - Cornercopia - is directly across the street.
There aren't many homes in DC that offer this combination of convenient in-city living accompanied by spacious, light-filled luxuries. Don't miss the opportunity to see it while you can.
Townhouse Details
Home Type
- Townhome
Est. Annual Taxes
- $11,557
Year Built
- Built in 2011
Lot Details
- 833 Sq Ft Lot
HOA Fees
- $91 Monthly HOA Fees
Parking
- 2 Car Direct Access Garage
- Side Facing Garage
- Garage Door Opener
Home Design
- Federal Architecture
- Traditional Architecture
- Brick Exterior Construction
- Block Foundation
- Slab Foundation
Interior Spaces
- Property has 3 Levels
Bedrooms and Bathrooms
Utilities
- Forced Air Heating and Cooling System
- Natural Gas Water Heater
Community Details
- Navy Yard Subdivision
Listing and Financial Details
- Tax Lot 841
- Assessor Parcel Number 0798//0841
Map
Home Values in the Area
Average Home Value in this Area
Property History
| Date | Event | Price | Change | Sq Ft Price |
|---|---|---|---|---|
| 10/29/2024 10/29/24 | Sold | $1,440,000 | -4.0% | $649 / Sq Ft |
| 08/28/2024 08/28/24 | For Sale | $1,499,900 | +15.4% | $676 / Sq Ft |
| 01/19/2018 01/19/18 | Sold | $1,300,000 | 0.0% | -- |
| 01/12/2018 01/12/18 | Pending | -- | -- | -- |
| 01/12/2018 01/12/18 | For Sale | $1,300,000 | -- | -- |
Tax History
| Year | Tax Paid | Tax Assessment Tax Assessment Total Assessment is a certain percentage of the fair market value that is determined by local assessors to be the total taxable value of land and additions on the property. | Land | Improvement |
|---|---|---|---|---|
| 2024 | $11,630 | $1,368,180 | $427,000 | $941,180 |
| 2023 | $11,557 | $1,359,620 | $424,340 | $935,280 |
| 2022 | $11,029 | $1,297,510 | $404,650 | $892,860 |
| 2021 | $10,427 | $1,303,110 | $400,650 | $902,460 |
| 2020 | $10,098 | $1,263,720 | $393,230 | $870,490 |
| 2019 | $10,093 | $1,262,210 | $379,840 | $882,370 |
| 2018 | $9,798 | $1,226,100 | $0 | $0 |
| 2017 | $8,940 | $1,124,270 | $0 | $0 |
| 2016 | $8,596 | $1,083,800 | $0 | $0 |
| 2015 | $7,817 | $1,000,550 | $0 | $0 |
| 2014 | $7,116 | $907,420 | $0 | $0 |
Mortgage History
| Date | Status | Loan Amount | Loan Type |
|---|---|---|---|
| Open | $1,149,800 | New Conventional | |
| Previous Owner | $996,000 | New Conventional | |
| Previous Owner | $675,700 | New Conventional |
Deed History
| Date | Type | Sale Price | Title Company |
|---|---|---|---|
| Deed | $1,440,000 | Realty Title | |
| Deed | -- | None Listed On Document | |
| Special Warranty Deed | $1,300,000 | Federal Title & Escrow Co |
Similar Homes in Washington, DC
Source: Bright MLS
MLS Number: DCDC2155614
APN: 0798-0841
- 906 3rd Place SE
- 335 I St SE
- 1021 3rd Place SE
- 316 I St SE
- 913 4th St SE
- 932 4th St SE
- 1000 New Jersey Ave SE Unit 608
- 1000 New Jersey Ave SE Unit 516
- 1000 New Jersey Ave SE Unit 528
- 1000 New Jersey Ave SE Unit 216
- 1000 New Jersey Ave SE Unit 515
- 1000 New Jersey Ave SE Unit 709
- 1000 New Jersey Ave SE Unit PH15
- 1000 New Jersey Ave SE Unit 305
- 1000 New Jersey Ave SE Unit 804
- 1000 New Jersey Ave SE Unit 829
- 1000 New Jersey Ave SE Unit 107
- 1000 New Jersey Ave SE Unit 1124
- 921 5th St SE
- 909 5th St SE
