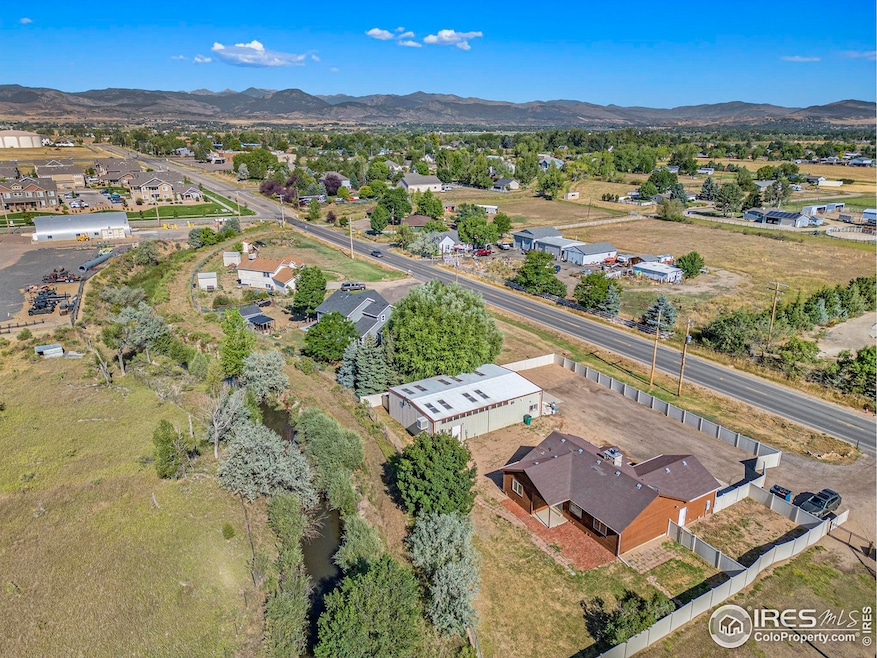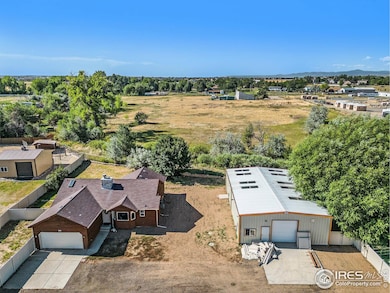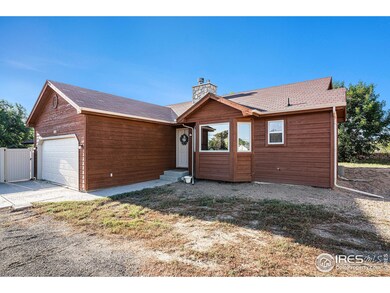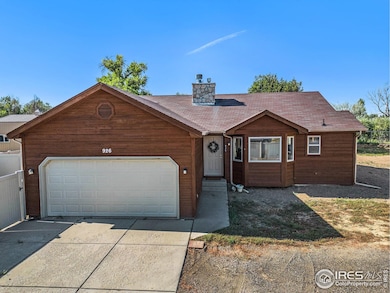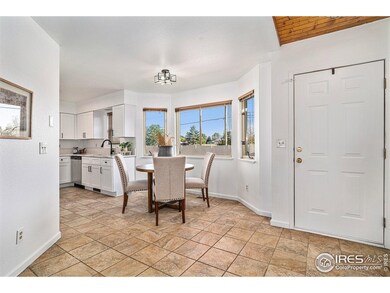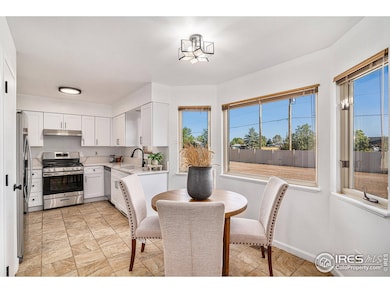
926 42nd St SW Loveland, CO 80537
Estimated payment $4,326/month
Highlights
- Parking available for a boat
- Horses Allowed On Property
- Wood Flooring
- Carrie Martin Elementary School Rated 9+
- Cathedral Ceiling
- No HOA
About This Home
Great Campion location for this home and large steel construction shop on a .44-acre parcel. Newly painted 3 bedroom, 2 bathroom home has just had a complete kitchen remodel with new cabinets and new solid surface countertops, lighting and gas range. New carpet in the spacious living room with stone fireplace, tongue and groove knotty pine vaulted ceiling along with log beams. Primary suite also has a vaulted ceiling with 3/4 bath and walk in closet. Laundry leading to the 2-car attached garage. Beautiful cedar siding on the entire exterior. The steel framed and sided 1928 Square Foot shop with large 10' high overhead door and 2-man doors, has a 3/4 bath, office area and separate storage room that can easily be removed to fully open up interior. Fully fenced with security gates at entrance.
Home Details
Home Type
- Single Family
Est. Annual Taxes
- $2,690
Year Built
- Built in 1996
Lot Details
- 0.45 Acre Lot
- Fenced
- Level Lot
- Property is zoned FA
Parking
- 2 Car Attached Garage
- Parking available for a boat
Home Design
- Wood Frame Construction
- Composition Roof
Interior Spaces
- 1,240 Sq Ft Home
- 1-Story Property
- Cathedral Ceiling
- Living Room with Fireplace
- Crawl Space
- Laundry on main level
Kitchen
- Eat-In Kitchen
- Gas Oven or Range
- Dishwasher
Flooring
- Wood
- Carpet
- Tile
Bedrooms and Bathrooms
- 3 Bedrooms
Outdoor Features
- Patio
- Outdoor Storage
Schools
- Carrie Martin Elementary School
- Bill Reed Middle School
- Thompson Valley High School
Additional Features
- Horses Allowed On Property
- Forced Air Heating and Cooling System
Community Details
- No Home Owners Association
- Campion Estates Subdivision
Listing and Financial Details
- Assessor Parcel Number R1353322
Map
Home Values in the Area
Average Home Value in this Area
Tax History
| Year | Tax Paid | Tax Assessment Tax Assessment Total Assessment is a certain percentage of the fair market value that is determined by local assessors to be the total taxable value of land and additions on the property. | Land | Improvement |
|---|---|---|---|---|
| 2025 | $2,596 | $36,716 | $8,710 | $28,006 |
| 2024 | $2,596 | $36,716 | $8,710 | $28,006 |
| 2022 | $2,127 | $26,980 | $6,950 | $20,030 |
| 2021 | $2,183 | $27,756 | $7,150 | $20,606 |
| 2020 | $2,077 | $26,405 | $7,150 | $19,255 |
| 2019 | $2,041 | $26,405 | $7,150 | $19,255 |
| 2018 | $1,589 | $19,505 | $6,480 | $13,025 |
| 2017 | $1,368 | $19,505 | $6,480 | $13,025 |
| 2016 | $1,526 | $21,046 | $7,164 | $13,882 |
| 2015 | $1,230 | $17,110 | $7,160 | $9,950 |
| 2014 | -- | $12,170 | $5,570 | $6,600 |
Property History
| Date | Event | Price | Change | Sq Ft Price |
|---|---|---|---|---|
| 04/17/2025 04/17/25 | For Sale | $735,000 | +241.9% | $593 / Sq Ft |
| 01/28/2019 01/28/19 | Off Market | $215,000 | -- | -- |
| 11/29/2013 11/29/13 | Sold | $215,000 | -4.4% | $176 / Sq Ft |
| 10/30/2013 10/30/13 | Pending | -- | -- | -- |
| 10/29/2013 10/29/13 | For Sale | $225,000 | -- | $184 / Sq Ft |
Deed History
| Date | Type | Sale Price | Title Company |
|---|---|---|---|
| Bargain Sale Deed | -- | None Listed On Document | |
| Warranty Deed | $215,000 | Guardian Title | |
| Warranty Deed | $139,900 | -- | |
| Interfamily Deed Transfer | -- | -- | |
| Deed | -- | -- |
Mortgage History
| Date | Status | Loan Amount | Loan Type |
|---|---|---|---|
| Previous Owner | $96,300 | New Conventional | |
| Previous Owner | $121,200 | Unknown | |
| Previous Owner | $104,900 | No Value Available | |
| Closed | $18,950 | No Value Available |
Similar Homes in the area
Source: IRES MLS
MLS Number: 1031456
APN: 94022-09-003
- 3318 Auklet Dr
- 1403 Crestridge Dr
- 1453 Woodcock St
- 323 42nd St SW Unit 1
- 1022 Wagon Bend Rd
- 878 Wagon Bend Rd
- 1540 Murrlet St
- 2983 Urban Place
- 3505 S Taft Ave
- 1305 35th St SW
- 2912 Urban Place
- 2842 Tallgrass Ln
- 2790 Center Park Way
- 4321 S Arthur Ave
- 4349 Page Place
- 464 Wagon Bend Rd
- 452 Wagon Bend Rd
- 2719 Tallgrass Ln
- 678 Grand Market Ave
- 228 Leanne Dr
