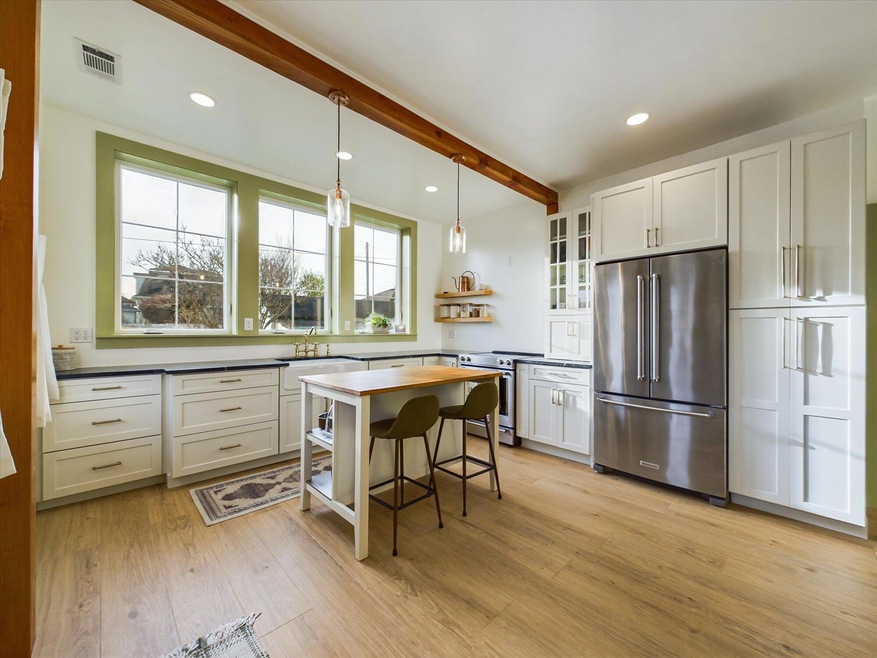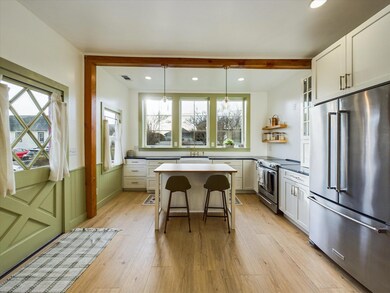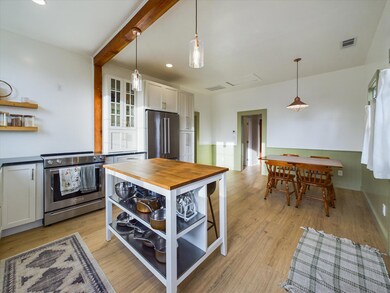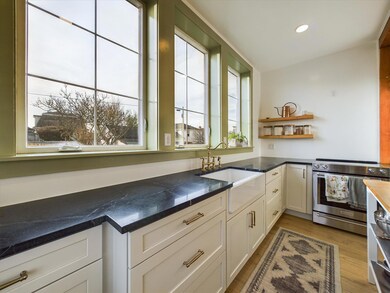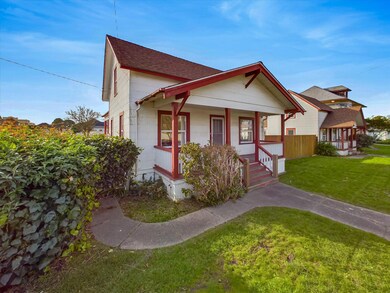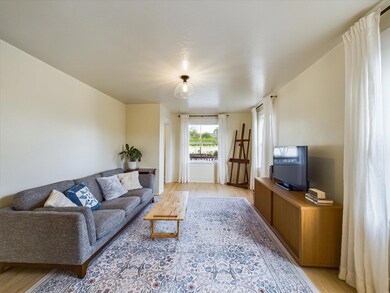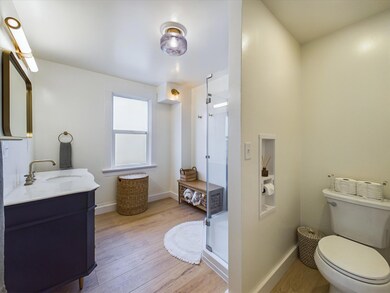
$470,000
- 3 Beds
- 2 Baths
- 1,568 Sq Ft
- 3408 Middlefield Ln
- Eureka, CA
Welcome home—this beautifully updated mid-century residence is move-in ready and waiting for you! Nestled on a spacious corner lot in a quiet, sought-after East Eureka neighborhood, you'll enjoy the perfect blend of privacy and convenience. Just minutes from medical facilities, shopping, and schools, yet tucked away from the hustle and bustle of town. Step inside to find a generous living room
Larry Doss Ming Tree, Inc.
