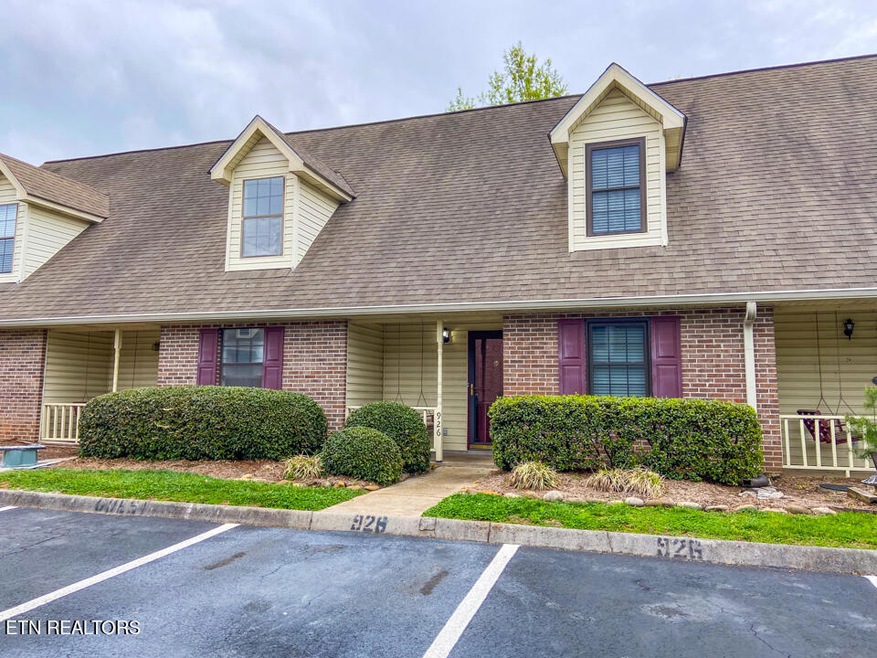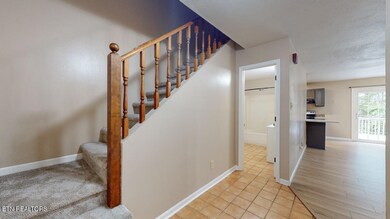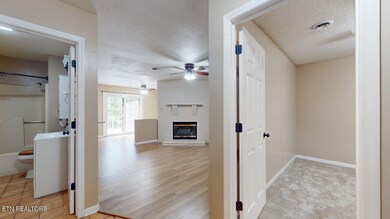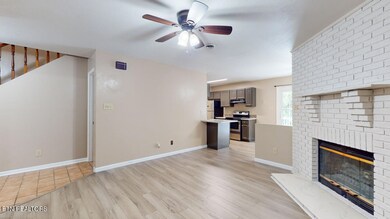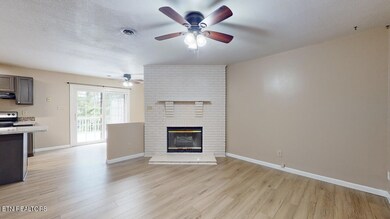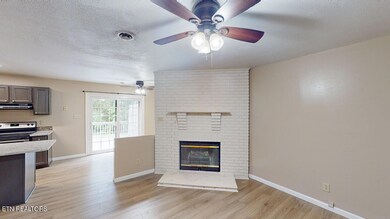
926 Bradley Bell Dr Knoxville, TN 37938
Highlights
- Countryside Views
- Traditional Architecture
- Breakfast Room
- Deck
- Home Office
- Walk-In Closet
About This Home
As of September 2024BRAND NEW UPDATES IN KITCHEN, INCLUDING GRANITE COUNTERTOPS. Welcome to your charming Powell condo, where convenience meets comfort. This delightful 2-bedroom, 2-bathroom residence spans two floors, offering a perfect blend of privacy and functionality.
Step inside and be greeted by the inviting ambiance of the main floor, where you'll find a cozy bedroom and a full bathroom, ideal for guests or family members seeking easy accessibility. The open layout seamlessly connects the living, dining, and kitchen areas, providing a spacious environment for relaxation and entertainment.
Ascend to the second floor, where tranquility awaits in the form of another generously sized bedroom and a second full bathroom. This configuration ensures everyone enjoys their own private space while maintaining a sense of togetherness.
A highlight of this condo is its private deck, accessible from the main floor, offering a serene outdoor retreat perfect for enjoying morning coffee or evening gatherings with loved ones.
As the seasons change, gather around the fireplace in the living room, creating a cozy atmosphere that invites warmth and conversation.
Conveniently located in Powell, this condo provides easy access to amenities, shopping, dining, and entertainment options, ensuring a lifestyle of comfort and convenience. Whether you're seeking a peaceful retreat or a vibrant community, this condo offers the perfect blend of both. Welcome home.
Last Buyer's Agent
PETER HUBBARD
COLDWELL BANKER ASSOC. REALTY GROUP License #313472
Home Details
Home Type
- Single Family
Est. Annual Taxes
- $485
Year Built
- Built in 1989
Lot Details
- 1,919 Sq Ft Lot
- Zero Lot Line
HOA Fees
- $90 Monthly HOA Fees
Home Design
- Traditional Architecture
- Brick Exterior Construction
- Slab Foundation
- Vinyl Siding
Interior Spaces
- 1,047 Sq Ft Home
- Brick Fireplace
- Insulated Windows
- Breakfast Room
- Combination Kitchen and Dining Room
- Home Office
- Storage
- Countryside Views
Kitchen
- Range
- Dishwasher
- Disposal
Flooring
- Carpet
- Laminate
- Tile
Bedrooms and Bathrooms
- 2 Bedrooms
- Walk-In Closet
- 2 Full Bathrooms
Laundry
- Laundry Room
- Washer and Dryer Hookup
Parking
- Parking Available
- Common or Shared Parking
- Parking Lot
Outdoor Features
- Deck
Schools
- Brickey Elementary School
- Powell Middle School
- Powell High School
Utilities
- Zoned Heating and Cooling System
- Internet Available
Community Details
- Association fees include building exterior, trash, grounds maintenance
- Bradley Place Subdivision
- Mandatory home owners association
- On-Site Maintenance
Listing and Financial Details
- Property Available on 4/19/24
- Assessor Parcel Number 047GJ007
Map
Home Values in the Area
Average Home Value in this Area
Property History
| Date | Event | Price | Change | Sq Ft Price |
|---|---|---|---|---|
| 09/23/2024 09/23/24 | Sold | $237,500 | -1.0% | $227 / Sq Ft |
| 09/13/2024 09/13/24 | For Sale | $240,000 | 0.0% | $229 / Sq Ft |
| 08/20/2024 08/20/24 | Pending | -- | -- | -- |
| 07/26/2024 07/26/24 | Price Changed | $240,000 | 0.0% | $229 / Sq Ft |
| 07/26/2024 07/26/24 | For Sale | $240,000 | +1.1% | $229 / Sq Ft |
| 07/03/2024 07/03/24 | Off Market | $237,500 | -- | -- |
| 06/07/2024 06/07/24 | For Sale | $235,000 | 0.0% | $224 / Sq Ft |
| 06/03/2024 06/03/24 | Pending | -- | -- | -- |
| 04/19/2024 04/19/24 | For Sale | $235,000 | +154.3% | $224 / Sq Ft |
| 06/16/2017 06/16/17 | Sold | $92,400 | +15.6% | $88 / Sq Ft |
| 10/31/2014 10/31/14 | Sold | $79,900 | -- | $75 / Sq Ft |
Tax History
| Year | Tax Paid | Tax Assessment Tax Assessment Total Assessment is a certain percentage of the fair market value that is determined by local assessors to be the total taxable value of land and additions on the property. | Land | Improvement |
|---|---|---|---|---|
| 2024 | $485 | $31,200 | $0 | $0 |
| 2023 | $485 | $31,200 | $0 | $0 |
| 2022 | $485 | $31,200 | $0 | $0 |
| 2021 | $457 | $21,575 | $0 | $0 |
| 2020 | $457 | $21,575 | $0 | $0 |
| 2019 | $457 | $21,575 | $0 | $0 |
| 2018 | $457 | $21,575 | $0 | $0 |
| 2017 | $457 | $21,575 | $0 | $0 |
| 2016 | $504 | $0 | $0 | $0 |
| 2015 | $504 | $0 | $0 | $0 |
| 2014 | $504 | $0 | $0 | $0 |
Mortgage History
| Date | Status | Loan Amount | Loan Type |
|---|---|---|---|
| Open | $230,375 | New Conventional | |
| Previous Owner | $63,920 | New Conventional | |
| Previous Owner | $51,800 | Stand Alone Refi Refinance Of Original Loan |
Deed History
| Date | Type | Sale Price | Title Company |
|---|---|---|---|
| Warranty Deed | $237,500 | Southeast Title | |
| Warranty Deed | $92,400 | None Available | |
| Warranty Deed | $79,900 | Southeast Title & Escrow Llc | |
| Interfamily Deed Transfer | -- | Dba Clear Financial Services | |
| Deed | -- | -- | |
| Deed | $53,900 | -- |
Similar Homes in Knoxville, TN
Source: East Tennessee REALTORS® MLS
MLS Number: 1259666
APN: 047GJ-007
- 916 Bradley Bell Dr
- 856 Jennifer Dr
- 7212 Turnborrow Ln
- 7228 Elmbrook Ln
- 7612 Fall Wind Ct
- 7304 Ashford Glen Dr
- 1025 Josepi Dr Unit 1
- 7721 Cedarcrest Rd
- 7808 Tressa Cir
- 7341 Calla Crossing Ln
- 1559 Ellery Ln
- 1660 Emerald Pointe Ln
- 7128 Hannah Brook Rd
- 7033 Wrens Creek Ln
- 508 Pebble Creek Rd
- 8123 Zenith Ln
- 1311 Kenzi Rose Ln
- 1319 Kenzi Rose Ln
- 1326 Kenzi Rose Ln
- 1322 Kenzi Rose Ln
