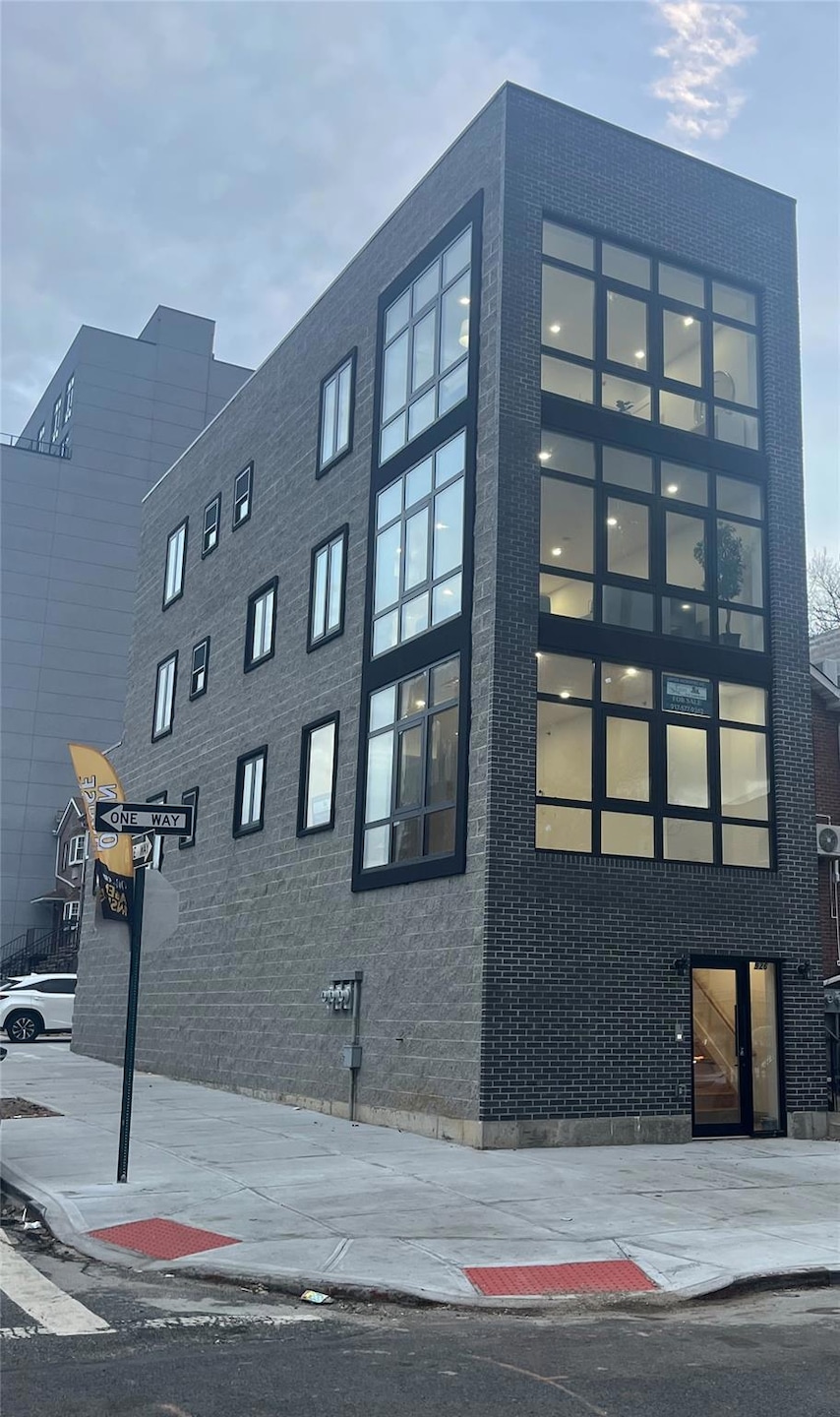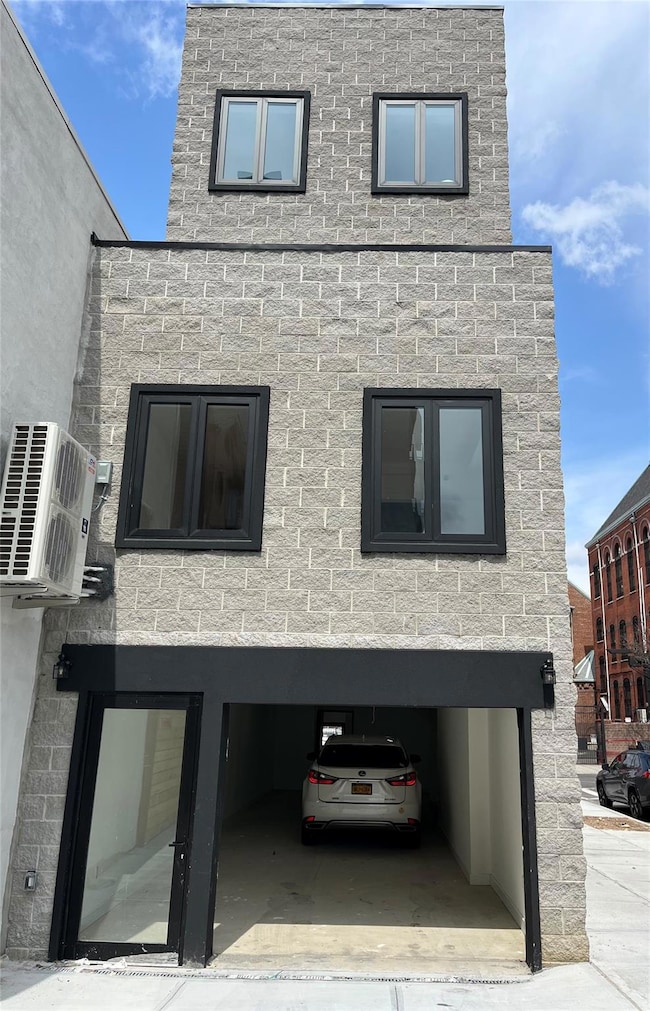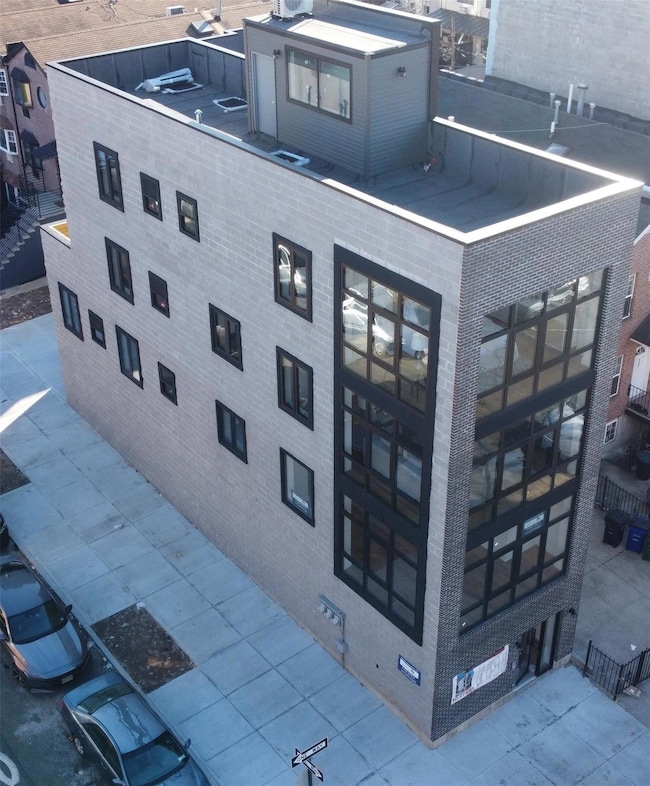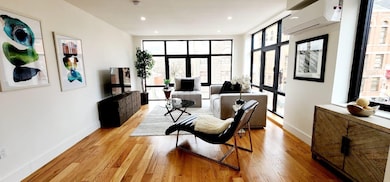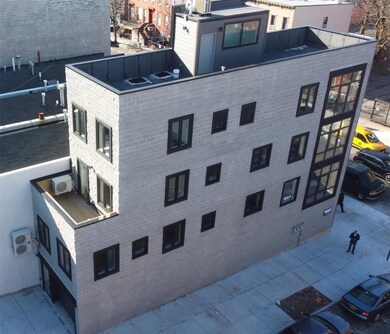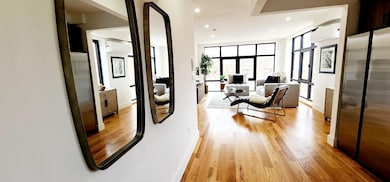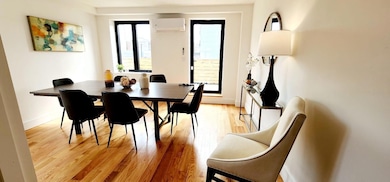
926 Herkimer St Brooklyn, NY 11233
Bed-Stuy NeighborhoodEstimated payment $14,011/month
Highlights
- Skyline View
- 2-minute walk to Ralph Avenue
- Wood Flooring
- Deck
- Property is near public transit
- 5-minute walk to Brevoort Playground
About This Home
Welcome to 926 Herkimer street.THE ONLY NEW CONSTRCTION 2 FAMILY IN BEDFORD STUYVESANT BROOKLYN.This house is 4832 sqf of living space corner property with tones of natural lightUnit 1: 2 bedrooms, 2 bathrooms open floor plan.Unit 2: Spaning 2.5 floors 3 well sized bedrooms 2.5 bathrooms with bright open concept design. The living and dining ears lead to contemporary kitchen in addition dining room has privet balcony , this unit has also accsses to a rooftop terrace for outdoor intreatament . This building has Off street parking garage up to 3 vehicles .The house is spacious to a level that cannot be found in this area.Must see!!
Open House Schedule
-
Tuesday, April 29, 20255:00 to 7:00 pm4/29/2025 5:00:00 PM +00:004/29/2025 7:00:00 PM +00:00Add to Calendar
Property Details
Home Type
- Multi-Family
Est. Annual Taxes
- $8,024
Year Built
- Built in 2025
Lot Details
- 1,520 Sq Ft Lot
- Stone Wall
- Corner Lot
- Paved or Partially Paved Lot
- Front and Back Yard Sprinklers
Parking
- 3 Car Garage
- 3 Carport Spaces
Home Design
- Duplex
- Modern Architecture
- Brick Exterior Construction
- Blown-In Insulation
- Stucco
Interior Spaces
- New Windows
- Double Pane Windows
- ENERGY STAR Qualified Windows
- Insulated Windows
- Wood Flooring
- Skyline Views
- Smart Thermostat
Bedrooms and Bathrooms
- 5 Bedrooms
- Main Floor Bedroom
- En-Suite Primary Bedroom
- 5 Full Bathrooms
Laundry
- Laundry in Kitchen
- Washer and Dryer Hookup
Eco-Friendly Details
- Energy-Efficient Exposure or Shade
- ENERGY STAR Qualified Equipment for Heating
Outdoor Features
- Deck
- Terrace
Location
- Property is near public transit
Utilities
- ENERGY STAR Qualified Air Conditioning
- Heating Available
- Separate Meters
- Underground Utilities
Community Details
- 2 Units
- 2 Separate Electric Meters
Listing and Financial Details
- Tax Block 1713
Map
Home Values in the Area
Average Home Value in this Area
Tax History
| Year | Tax Paid | Tax Assessment Tax Assessment Total Assessment is a certain percentage of the fair market value that is determined by local assessors to be the total taxable value of land and additions on the property. | Land | Improvement |
|---|---|---|---|---|
| 2024 | $7,388 | $69,750 | $69,750 | $0 |
| 2023 | $7,809 | $73,350 | $73,350 | $0 |
| 2022 | $7,831 | $77,400 | $77,400 | $0 |
| 2021 | $7,016 | $72,900 | $72,900 | $0 |
| 2020 | $3,193 | $76,950 | $76,950 | $0 |
| 2019 | $5,346 | $74,700 | $74,700 | $0 |
| 2018 | $4,485 | $62,100 | $62,100 | $0 |
| 2017 | $3,769 | $41,400 | $41,400 | $0 |
| 2016 | $3,496 | $39,150 | $39,150 | $0 |
| 2015 | $2,044 | $36,900 | $36,900 | $0 |
| 2014 | $2,044 | $33,750 | $33,750 | $0 |
Property History
| Date | Event | Price | Change | Sq Ft Price |
|---|---|---|---|---|
| 04/01/2025 04/01/25 | Price Changed | $2,395,000 | -1.2% | $496 / Sq Ft |
| 03/17/2025 03/17/25 | Price Changed | $2,425,000 | -2.0% | $502 / Sq Ft |
| 01/16/2025 01/16/25 | For Sale | $2,475,000 | 0.0% | $512 / Sq Ft |
| 01/15/2025 01/15/25 | Price Changed | $2,475,000 | -- | $512 / Sq Ft |
Deed History
| Date | Type | Sale Price | Title Company |
|---|---|---|---|
| Deed | $660,000 | -- | |
| Deed | $660,000 | -- | |
| Deed | -- | -- | |
| Deed | $400,000 | -- | |
| Deed | -- | -- | |
| Deed | $400,000 | -- | |
| Deed | $210,000 | -- | |
| Deed | $210,000 | -- | |
| Interfamily Deed Transfer | -- | -- | |
| Interfamily Deed Transfer | -- | -- | |
| Deed | -- | -- | |
| Deed | -- | -- |
Mortgage History
| Date | Status | Loan Amount | Loan Type |
|---|---|---|---|
| Open | $800,000 | Unknown | |
| Previous Owner | $340,000 | Unknown |
Similar Homes in Brooklyn, NY
Source: OneKey® MLS
MLS Number: 811700
APN: 01713-0024
- 924 Herkimer St
- 926 Herkimer St
- 12 Columbus Place
- 912 Herkimer St
- 11 Kane Place
- 1851 Atlantic Ave
- 1878 Fulton St
- 1995 Pacific St
- 63 Buffalo Ave
- 848 Herkimer St
- 1888 Pacific St
- 483 Marion St Unit 3
- 1907 Pacific St
- 1891 Pacific St
- 303 Howard Ave
- 41 Rochester Ave
- 1935 Fulton St
- 161 Sumpter St
- 1905 A Atlantic Ave
- 235 Marion St
