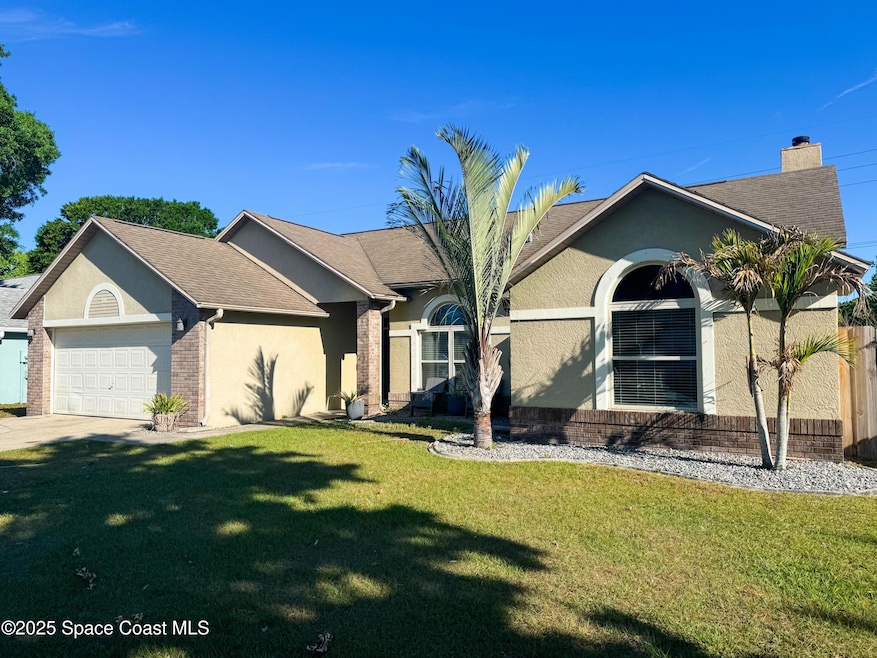
926 Jamestown Dr Rockledge, FL 32955
Estimated payment $2,268/month
Highlights
- Open Floorplan
- No HOA
- Eat-In Kitchen
- Rockledge Senior High School Rated A-
- Gazebo
- Walk-In Closet
About This Home
Coming Soon the newest home on the market in the quiet, and family oriented Pineland Park Subdivison. Home was completely overhauled inside and out in 2011 by Macik Builders including all insulation, wiring, and structural. Since then, upgrades to the home include wood laminate flooring and upgraded molding in all bedrooms, upgraded tile backsplash in kitchen. All plumbing replaced in 2021. All new appliances in 2024, recessed lighting throughout home, AC replaced in 2023, Water heater replaced in 2023, Wood burning fireplace box replaced 2024. Tile throughout all common areas. Island Kitchen featuring stainless steel appliances with great open floor plan for gathering. Fence replaced in 2023 with Gazebo patio porch and good sized yard. Opens to easement behind home. 5 minutes from anything and everything Central Brevard including Viera, Cocoa Village and more. Offering 10K back to buyer at closing. Schedule your showing today.
Home Details
Home Type
- Single Family
Est. Annual Taxes
- $1,428
Year Built
- Built in 1989 | Remodeled
Lot Details
- 8,276 Sq Ft Lot
- South Facing Home
- Wood Fence
- Back Yard Fenced
Parking
- 2 Car Garage
- Garage Door Opener
- On-Street Parking
Home Design
- Concrete Siding
- Stucco
Interior Spaces
- 1,700 Sq Ft Home
- 1-Story Property
- Open Floorplan
- Ceiling Fan
- Wood Burning Fireplace
Kitchen
- Eat-In Kitchen
- Electric Oven
- Microwave
- Ice Maker
- Dishwasher
- Kitchen Island
- Disposal
Flooring
- Laminate
- Tile
Bedrooms and Bathrooms
- 3 Bedrooms
- Split Bedroom Floorplan
- Walk-In Closet
- 2 Full Bathrooms
Laundry
- Laundry in unit
- Dryer
- Washer
Outdoor Features
- Patio
- Gazebo
Schools
- Golfview Elementary School
- Kennedy Middle School
- Rockledge High School
Utilities
- Central Heating and Cooling System
- Electric Water Heater
Community Details
- No Home Owners Association
- Pineland Park Unit Iii Phase 2 Subdivision
Listing and Financial Details
- Assessor Parcel Number 25-36-09-54-00000.0-0010.00
Map
Home Values in the Area
Average Home Value in this Area
Tax History
| Year | Tax Paid | Tax Assessment Tax Assessment Total Assessment is a certain percentage of the fair market value that is determined by local assessors to be the total taxable value of land and additions on the property. | Land | Improvement |
|---|---|---|---|---|
| 2023 | $1,400 | $122,130 | $0 | $0 |
| 2022 | $1,297 | $118,580 | $0 | $0 |
| 2021 | $1,308 | $115,130 | $0 | $0 |
| 2020 | $1,304 | $113,550 | $0 | $0 |
| 2019 | $1,290 | $111,000 | $0 | $0 |
| 2018 | $1,286 | $108,940 | $0 | $0 |
| 2017 | $1,286 | $106,700 | $0 | $0 |
| 2016 | $1,291 | $104,510 | $27,500 | $77,010 |
| 2015 | $1,317 | $103,790 | $27,500 | $76,290 |
| 2014 | $1,312 | $102,970 | $23,000 | $79,970 |
Property History
| Date | Event | Price | Change | Sq Ft Price |
|---|---|---|---|---|
| 03/23/2025 03/23/25 | Pending | -- | -- | -- |
| 03/22/2025 03/22/25 | For Sale | $384,900 | +147.0% | $226 / Sq Ft |
| 12/28/2012 12/28/12 | Sold | $155,800 | +0.5% | $92 / Sq Ft |
| 11/26/2012 11/26/12 | Pending | -- | -- | -- |
| 11/20/2012 11/20/12 | For Sale | $155,000 | +91.4% | $91 / Sq Ft |
| 07/18/2012 07/18/12 | Sold | $81,000 | -11.0% | $48 / Sq Ft |
| 01/29/2011 01/29/11 | Pending | -- | -- | -- |
| 01/26/2011 01/26/11 | For Sale | $91,000 | -- | $54 / Sq Ft |
Deed History
| Date | Type | Sale Price | Title Company |
|---|---|---|---|
| Warranty Deed | $155,800 | Attorney | |
| Warranty Deed | $81,000 | Prestige Title Of Brevard Ll | |
| Warranty Deed | -- | Servicelink | |
| Warranty Deed | $95,500 | -- |
Mortgage History
| Date | Status | Loan Amount | Loan Type |
|---|---|---|---|
| Open | $176,000 | New Conventional | |
| Closed | $155,800 | No Value Available | |
| Previous Owner | $110,250 | Purchase Money Mortgage | |
| Previous Owner | $27,659 | Unknown | |
| Previous Owner | $87,600 | New Conventional | |
| Previous Owner | $12,000 | Credit Line Revolving | |
| Previous Owner | $88,528 | No Value Available |
Similar Homes in Rockledge, FL
Source: Space Coast MLS (Space Coast Association of REALTORS®)
MLS Number: 1040767
APN: 25-36-09-54-00000.0-0010.00
- 922 Yorktowne Dr
- 899 Wandering Pine Trail
- 923 Lexington Rd
- 860 Brookview Ln
- 961 Bayberry Ln
- 955 Brewster Ln
- 840 Southern Pine Trail
- 912 Covington Ct
- 827 Pine Shadows Ave
- 961 Kings Post Rd
- 971 Beaumont Ln
- 967 Bartlett Ln
- 814 Kara Cir
- 975 Virginia Ave
- 832 Croton Rd
- 2318 Monty Ln
- 966 Levitt Pkwy
- 851 Juniper Cir
- 813 Laurel Dr
- 1880 Murrell Rd Unit R66
