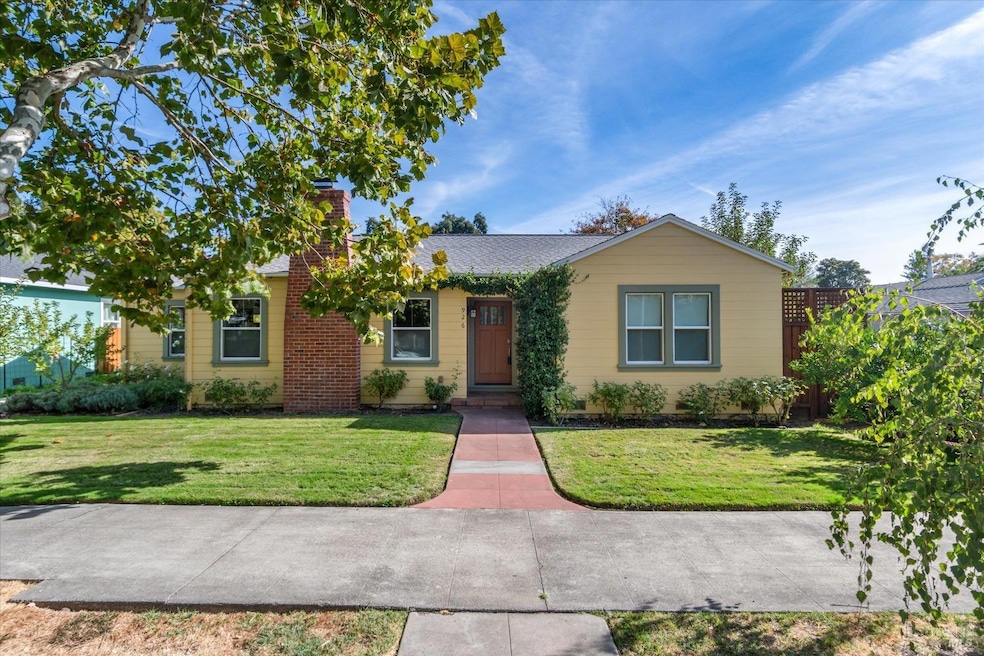
926 Seymour St Napa, CA 94559
Central Napa NeighborhoodHighlights
- Deck
- Quartz Countertops
- Formal Dining Room
- Wood Flooring
- Walk-In Pantry
- 1 Car Detached Garage
About This Home
As of February 2025Welcome to 926 Seymour St., a timeless blend of mid-century design updated in 2014 with modern features that combines vintage charm with convenience. Imagine cooking in a fully updated kitchen with stainless steel appliances, induction stove, microwave with hood that vents outside, programmable lighting, and soft-close cabinets. There are doors leading to your backyard oasis ideal for al fresco dining on your large redwood deck under the Napa sky. This serene sanctuary has lovely landscaping with fruit-bearing trees, including Meyer lemon, Fuji apple, and mandarin. Located within blocks of Napa's renowned culinary scene, shopping, and wine tasting, this property offers a unique opportunity for Wine Country living. It's move-in ready, potential to expand &/or add an ADU. Some of the 2014 updates include new dual pane windows, doors refinished, and tankless water heater with recirculation for near instant hot water. In 2021 the front door was replaced, the redwood deck was refinished and a new redwood fence added. The home has High efficiency heater and air conditioner (2006). This home is ready for wine country adventures and cozy nights in front of the fireplace.
Home Details
Home Type
- Single Family
Est. Annual Taxes
- $6,928
Year Built
- Built in 1949 | Remodeled
Lot Details
- 6,360 Sq Ft Lot
- West Facing Home
- Wood Fence
- Landscaped
- Sprinkler System
Parking
- 1 Car Detached Garage
- Workshop in Garage
- Garage Door Opener
Home Design
- Concrete Foundation
- Shingle Roof
Interior Spaces
- 1,104 Sq Ft Home
- 1-Story Property
- Wood Burning Fireplace
- Brick Fireplace
- Formal Entry
- Living Room with Fireplace
- Formal Dining Room
- Wood Flooring
Kitchen
- Walk-In Pantry
- Free-Standing Electric Range
- Range Hood
- Microwave
- Ice Maker
- Dishwasher
- Quartz Countertops
- Concrete Kitchen Countertops
- Disposal
Bedrooms and Bathrooms
- 2 Bedrooms
- Bathroom on Main Level
- 1 Full Bathroom
- Tile Bathroom Countertop
- Bathtub with Shower
Laundry
- Laundry in Kitchen
- Dryer
- Washer
- 220 Volts In Laundry
Eco-Friendly Details
- Energy-Efficient Appliances
- Energy-Efficient HVAC
- Energy-Efficient Lighting
Outdoor Features
- Deck
Utilities
- Central Heating and Cooling System
- Underground Utilities
- Natural Gas Connected
- Tankless Water Heater
- Gas Water Heater
- Internet Available
Listing and Financial Details
- Assessor Parcel Number 002-152-031-000
Map
Home Values in the Area
Average Home Value in this Area
Property History
| Date | Event | Price | Change | Sq Ft Price |
|---|---|---|---|---|
| 02/28/2025 02/28/25 | Sold | $936,000 | 0.0% | $848 / Sq Ft |
| 11/21/2024 11/21/24 | Pending | -- | -- | -- |
| 11/13/2024 11/13/24 | For Sale | $936,000 | -- | $848 / Sq Ft |
Tax History
| Year | Tax Paid | Tax Assessment Tax Assessment Total Assessment is a certain percentage of the fair market value that is determined by local assessors to be the total taxable value of land and additions on the property. | Land | Improvement |
|---|---|---|---|---|
| 2023 | $6,928 | $541,990 | $235,647 | $306,343 |
| 2022 | $6,726 | $531,364 | $231,027 | $300,337 |
| 2021 | $6,635 | $520,947 | $226,498 | $294,449 |
| 2020 | $6,587 | $515,606 | $224,176 | $291,430 |
| 2019 | $6,450 | $505,497 | $219,781 | $285,716 |
| 2018 | $6,361 | $495,586 | $215,472 | $280,114 |
| 2017 | $6,232 | $485,870 | $211,248 | $274,622 |
| 2016 | $6,104 | $476,344 | $207,106 | $269,238 |
| 2015 | $5,810 | $478,190 | $203,996 | $274,194 |
| 2014 | $5,625 | $460,000 | $200,000 | $260,000 |
Mortgage History
| Date | Status | Loan Amount | Loan Type |
|---|---|---|---|
| Open | $461,000 | New Conventional | |
| Previous Owner | $215,000 | Adjustable Rate Mortgage/ARM |
Deed History
| Date | Type | Sale Price | Title Company |
|---|---|---|---|
| Grant Deed | $936,000 | Fidelity National Title | |
| Quit Claim Deed | -- | None Listed On Document | |
| Grant Deed | $460,000 | Fidelity National Title Co | |
| Interfamily Deed Transfer | -- | None Available |
Similar Homes in Napa, CA
Source: Bay Area Real Estate Information Services (BAREIS)
MLS Number: 324086489
APN: 002-152-031
