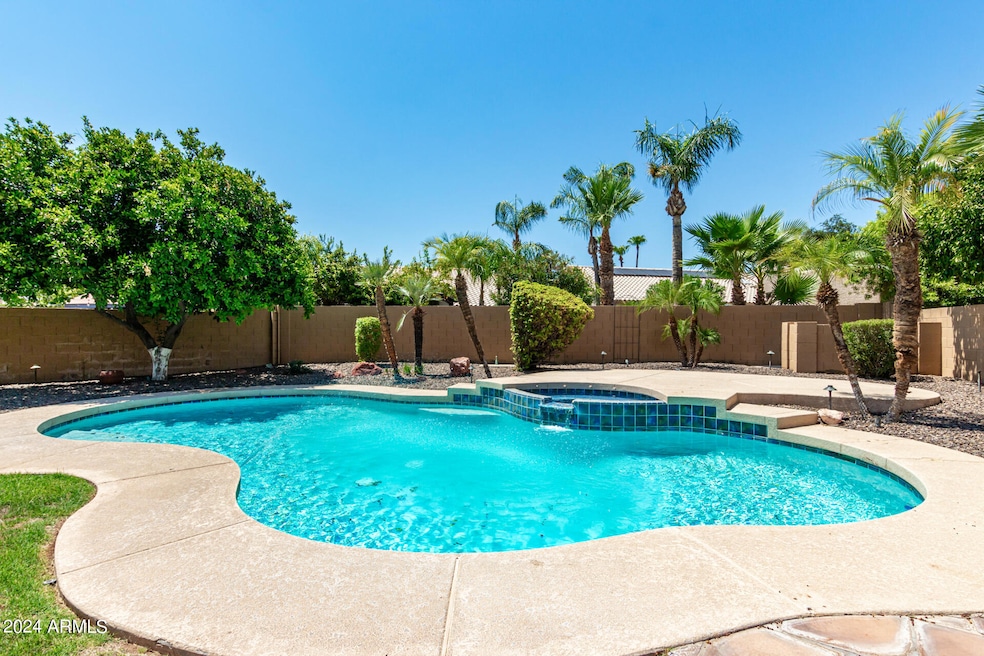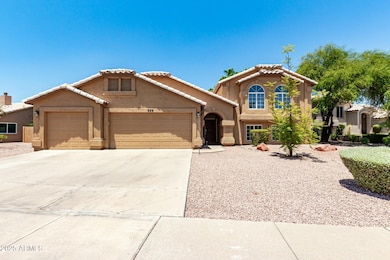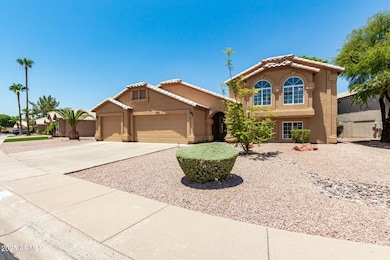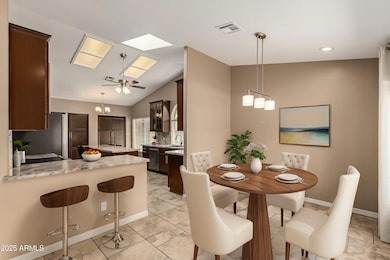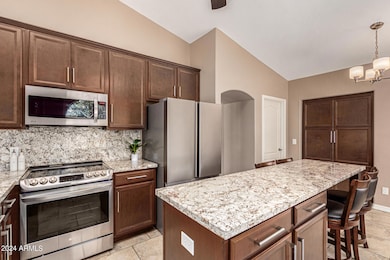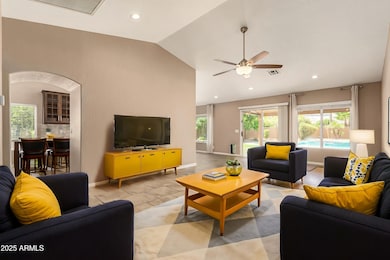
926 W Grand Caymen Dr Gilbert, AZ 85233
The Islands NeighborhoodEstimated payment $4,382/month
Highlights
- Private Pool
- Clubhouse
- Vaulted Ceiling
- Willis Junior High School Rated A-
- Contemporary Architecture
- Granite Countertops
About This Home
Welcome to The Islands! This well-loved home is located in Town of Gilbert and within the Chandler School District. The Islands is highly desirable because it is one of the few lake communities in Arizona. We think you will enjoy the spacious, bright and open floor plan. The oversized backyard, patio, pool and spa are perfect for entertaining. The best part is the kitchen and bathrooms are highly upgraded. Our favorite features are all of the natural light, brick fireplace, vaulted ceilings, 3-car garage and cul-de-sac lot. This home is 100% move-in-ready. This property has only had two owners and is very well-cared for and loved. The Islands amenities include basketball courts, sand volleyball, bocce ball court, community dock, 30-acres of grass, 74-acres of lakes, facility rental, exercise track, playground, ramadas and special events. The location of this property is EVERYTHING! We think you will LOVE living in the Town of Gilbert right around the corner from DOWNTOWN GILBERT, not far from the new GILBERT REGIONAL PARK and only a short distance away from the SANTAN VILLAGE MALL. You will have endless options for shopping, dining, and entertainment.
Home Details
Home Type
- Single Family
Est. Annual Taxes
- $2,718
Year Built
- Built in 1992
Lot Details
- 0.29 Acre Lot
- Cul-De-Sac
- Desert faces the front and back of the property
- Block Wall Fence
- Front and Back Yard Sprinklers
- Sprinklers on Timer
- Private Yard
- Grass Covered Lot
HOA Fees
- $61 Monthly HOA Fees
Parking
- 3 Car Garage
Home Design
- Contemporary Architecture
- Wood Frame Construction
- Tile Roof
- Stucco
Interior Spaces
- 2,526 Sq Ft Home
- 2-Story Property
- Vaulted Ceiling
- Ceiling Fan
- Skylights
- Double Pane Windows
- Living Room with Fireplace
- Tile Flooring
- Finished Basement
Kitchen
- Eat-In Kitchen
- Breakfast Bar
- Built-In Microwave
- Kitchen Island
- Granite Countertops
Bedrooms and Bathrooms
- 5 Bedrooms
- Primary Bathroom is a Full Bathroom
- 3 Bathrooms
- Bathtub With Separate Shower Stall
Pool
- Private Pool
- Spa
Schools
- Shumway Leadership Academy Elementary School
- Willis Junior High School
- Chandler High School
Utilities
- Cooling Available
- Heating Available
- Water Softener
Listing and Financial Details
- Tax Lot 43
- Assessor Parcel Number 302-98-677
Community Details
Overview
- Association fees include ground maintenance
- First Service Res Association, Phone Number (855) 333-5149
- Built by Blandford
- Catalina Bay At The Islands Lt 1 67 Tr A I K M O Subdivision
Amenities
- Clubhouse
- Recreation Room
Recreation
- Community Playground
- Bike Trail
Map
Home Values in the Area
Average Home Value in this Area
Tax History
| Year | Tax Paid | Tax Assessment Tax Assessment Total Assessment is a certain percentage of the fair market value that is determined by local assessors to be the total taxable value of land and additions on the property. | Land | Improvement |
|---|---|---|---|---|
| 2025 | $2,781 | $36,405 | -- | -- |
| 2024 | $2,718 | $34,671 | -- | -- |
| 2023 | $2,718 | $52,310 | $10,460 | $41,850 |
| 2022 | $2,622 | $41,010 | $8,200 | $32,810 |
| 2021 | $2,747 | $37,920 | $7,580 | $30,340 |
| 2020 | $2,735 | $36,660 | $7,330 | $29,330 |
| 2019 | $2,629 | $32,500 | $6,500 | $26,000 |
| 2018 | $2,543 | $32,350 | $6,470 | $25,880 |
| 2017 | $2,381 | $29,250 | $5,850 | $23,400 |
| 2016 | $2,298 | $28,700 | $5,740 | $22,960 |
| 2015 | $2,222 | $28,720 | $5,740 | $22,980 |
Property History
| Date | Event | Price | Change | Sq Ft Price |
|---|---|---|---|---|
| 04/07/2025 04/07/25 | Price Changed | $734,900 | -1.3% | $291 / Sq Ft |
| 03/06/2025 03/06/25 | For Sale | $744,900 | -- | $295 / Sq Ft |
Deed History
| Date | Type | Sale Price | Title Company |
|---|---|---|---|
| Special Warranty Deed | -- | None Listed On Document | |
| Interfamily Deed Transfer | -- | None Available | |
| Warranty Deed | $179,900 | First American Title |
Mortgage History
| Date | Status | Loan Amount | Loan Type |
|---|---|---|---|
| Previous Owner | $223,000 | New Conventional | |
| Previous Owner | $322,145 | New Conventional | |
| Previous Owner | $350,000 | Fannie Mae Freddie Mac | |
| Previous Owner | $170,900 | New Conventional |
Similar Homes in the area
Source: Arizona Regional Multiple Listing Service (ARMLS)
MLS Number: 6818527
APN: 302-98-677
- 910 W Redondo Dr
- 826 W Devon Dr
- 938 W Iris Dr
- 844 W Wagner Dr
- 811 S Pearl Dr
- 844 W Sherri Dr
- 1114 W Windjammer Dr
- 1150 W Sherri Dr
- 758 S Lagoon Dr
- 1449 E Kent Ave
- 1155 W Edgewater Dr
- 821 W Sun Coast Dr
- 1266 S Harrington St
- 770 S Ocean Dr Unit IV
- 844 W Emerald Island Dr
- 1915 E Golden Ct
- 1207 N Velero St
- 686 W Sereno Dr
- 656 W Johnson Dr
- 705 W Country Estates Ave
