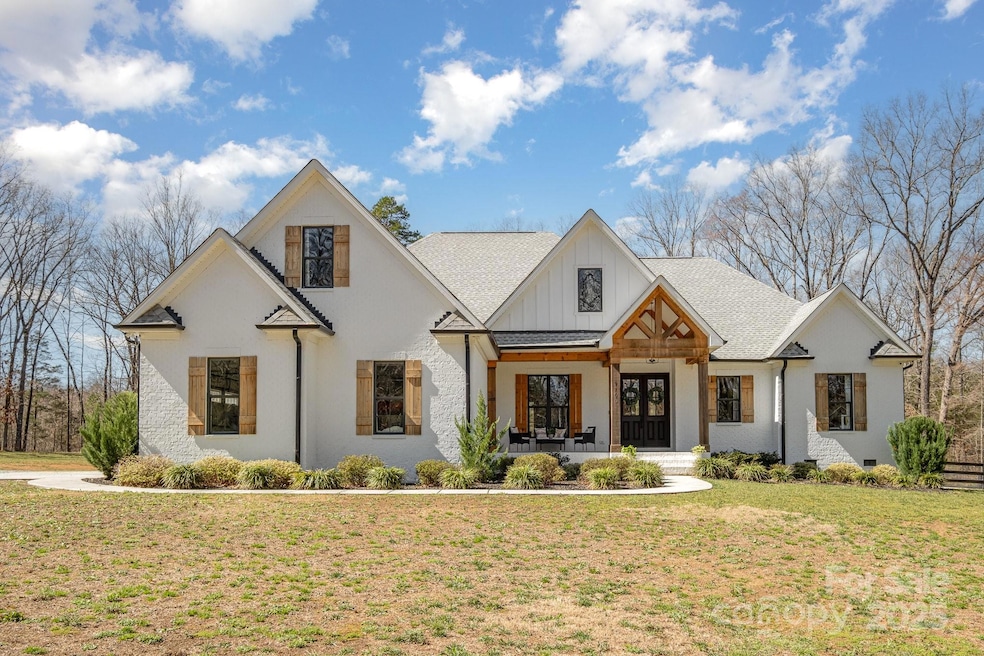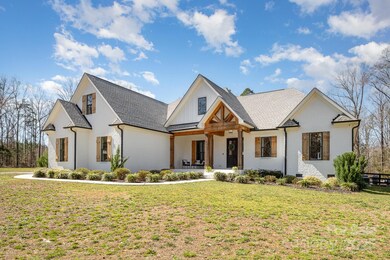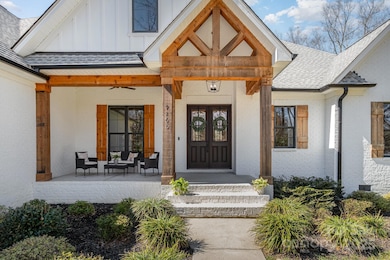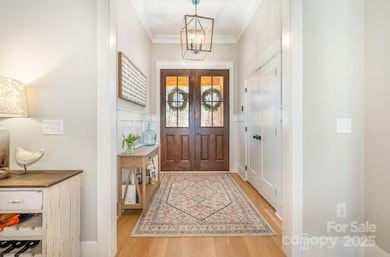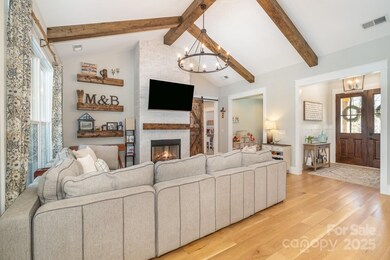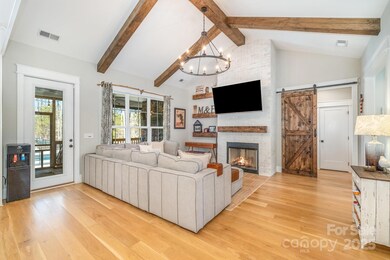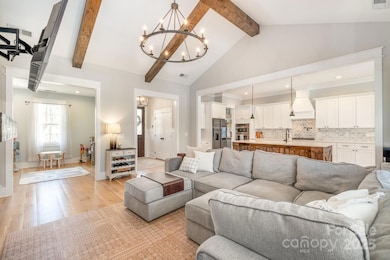
9260 Ahavah Ln Indian Trail, NC 28079
Estimated payment $6,949/month
Highlights
- Heated Pool and Spa
- Screened Porch
- Fireplace in Patio
- Fairview Elementary School Rated A-
- 3 Car Attached Garage
- Home Security System
About This Home
This custom-built home, set on 10 wooded acres in Indian Trail, offers unmatched privacy and luxury. The full brick exterior and tranquil surroundings create a serene retreat. Inside, the open floor plan includes a spacious living room with wood beams and a fireplace. The chef’s kitchen features quartz countertops, a gas range, a walk-in pantry, and a wet bar. The main-floor primary bedroom offers an en suite bath with a walk-in shower, soaking tub, and a large walk-in closet. Additional bedrooms, bathrooms, and a flexible space are located on the main floor. Upstairs, you'll find a bonus room, a full bath, and a bedroom. The three-car garage with a full bath provides easy access to the outdoor oasis, including a heated saltwater pool, built-in spa, and fire pit. Enjoy a walk on the perimeter trail or relax in the screened porch, overlooking the pool.
Listing Agent
ERA Live Moore Brokerage Email: hailey@edwardsrooks.com License #277806

Home Details
Home Type
- Single Family
Est. Annual Taxes
- $4,686
Year Built
- Built in 2020
Lot Details
- Back Yard Fenced
- Property is zoned AU5
Parking
- 3 Car Attached Garage
- Garage Door Opener
- Driveway
Home Design
- Four Sided Brick Exterior Elevation
Interior Spaces
- 1.5-Story Property
- Ceiling Fan
- Living Room with Fireplace
- Screened Porch
- Crawl Space
- Home Security System
- Laundry Room
Kitchen
- Gas Range
- Dishwasher
Bedrooms and Bathrooms
Pool
- Heated Pool and Spa
- Heated In Ground Pool
- Saltwater Pool
Outdoor Features
- Fireplace in Patio
- Fire Pit
Schools
- Fairview Elementary School
- Piedmont Middle School
- Piedmont High School
Utilities
- Central Heating and Cooling System
- Heat Pump System
- Septic Tank
Community Details
- Quail Acres Subdivision
Listing and Financial Details
- Assessor Parcel Number 08-228-025-G
Map
Home Values in the Area
Average Home Value in this Area
Tax History
| Year | Tax Paid | Tax Assessment Tax Assessment Total Assessment is a certain percentage of the fair market value that is determined by local assessors to be the total taxable value of land and additions on the property. | Land | Improvement |
|---|---|---|---|---|
| 2024 | $4,686 | $701,000 | $138,200 | $562,800 |
| 2023 | $4,308 | $654,400 | $138,200 | $516,200 |
| 2022 | $4,308 | $654,400 | $138,200 | $516,200 |
| 2021 | $4,313 | $654,400 | $138,200 | $516,200 |
| 2020 | $860 | $107,090 | $107,090 | $0 |
| 2019 | $814 | $107,090 | $107,090 | $0 |
| 2018 | $0 | $107,090 | $107,090 | $0 |
| 2017 | $868 | $107,100 | $107,100 | $0 |
| 2016 | $852 | $107,090 | $107,090 | $0 |
| 2015 | $863 | $107,090 | $107,090 | $0 |
| 2014 | $1,039 | $150,650 | $150,650 | $0 |
Property History
| Date | Event | Price | Change | Sq Ft Price |
|---|---|---|---|---|
| 04/04/2025 04/04/25 | Price Changed | $1,175,000 | -9.6% | $384 / Sq Ft |
| 03/26/2025 03/26/25 | Price Changed | $1,299,999 | -3.7% | $425 / Sq Ft |
| 03/06/2025 03/06/25 | For Sale | $1,350,000 | -- | $441 / Sq Ft |
Deed History
| Date | Type | Sale Price | Title Company |
|---|---|---|---|
| Warranty Deed | $644,500 | None Available | |
| Warranty Deed | $185,000 | None Available | |
| Warranty Deed | $168,000 | None Available |
Mortgage History
| Date | Status | Loan Amount | Loan Type |
|---|---|---|---|
| Open | $667,391 | VA | |
| Previous Owner | $109,200 | Adjustable Rate Mortgage/ARM |
Similar Homes in the area
Source: Canopy MLS (Canopy Realtor® Association)
MLS Number: 4227822
APN: 08-228-025-G
- 7005 W Duncan Rd
- 5317 Friendly Baptist Ch Rd
- 0 Friendly Baptist Church Rd Unit 3 CAR4199087
- 0 Friendly Baptist Church Rd Unit 4 CAR4199083
- 220 Lawyers Rd
- 6922 Concord Hwy
- 112 N Carolina 218
- 7504 Surry Ln
- 207 Windsor Greene Dr
- 0 Unionville Indian Trail Rd W
- 7905 W Duncan Rd
- 1119 Highway 218 W
- 1800 Price Rd
- 617 Country Wood Rd
- 0005 Tesh Rd Unit 5
- 0002 Tesh Rd Unit 2
- 7419 Tesh Rd
- 259 Unionville Indian Trail Rd W
- 4008 Houndscroft Rd
- 3014 Cunningham Farm Dr
