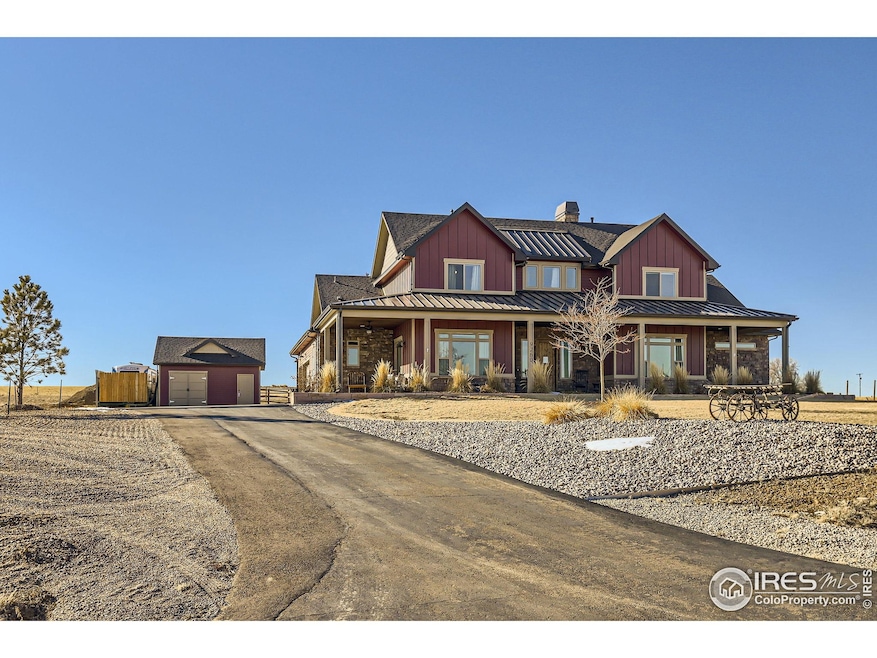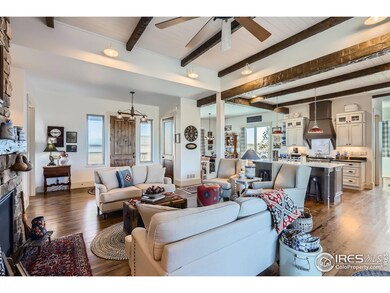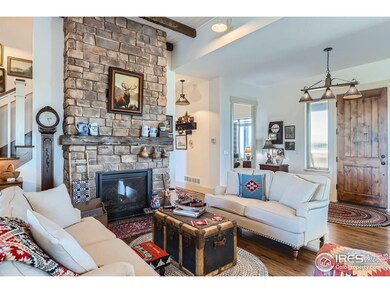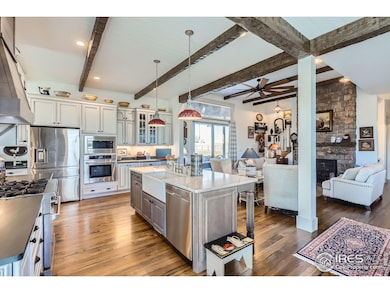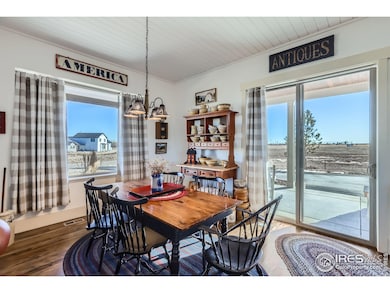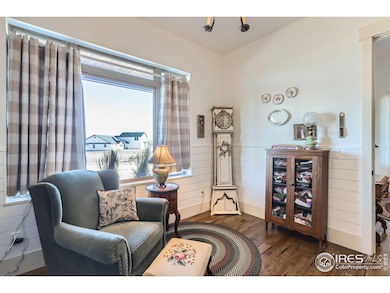9260 Meadow Farms Dr Milliken, CO 80543
Estimated payment $8,662/month
Highlights
- Barn or Stable
- Mountain View
- Wood Flooring
- Open Floorplan
- Cathedral Ceiling
- Main Floor Bedroom
About This Home
Don't miss this beautiful custom farmhouse-style home. Built in September 2022 it is a rare gem in a peaceful equestrian community. Nestled on 1.6 acres with breathtaking mountain views, this property offers tranquility while remaining conveniently close to I-25 and the charming town of Johnstown. Johnstown itself boasts a vibrant downtown, new commercial development, and the award-winning Roosevelt H.S. Inside, the home features a gorgeous open layout with exquisite craftsmanship, and premium finishes throughout. The main floor showcases a spacious primary suite with a stained shiplap ceiling, a luxurious en-suite bathroom with heated tile floors, a copper claw-foot soaking tub, and a huge custom-built walk-in closet. The heart of the home is the gourmet kitchen, complete with a large quartz island, custom soapstone countertops, a premium Thor stainless gas range, & a walk-in pantry. Hickory hardwood floors with a rich, rustic finish, shiplap ceilings, and a grand 12' stone fireplace with a rustic timber mantle. Upstairs, find two additional bedrooms & a bonus loft area. A fully finished basement offers a spacious family room plumbed for a future bar or kitchen, bedroom, & ample storage. The oversized, fully finished garage boasts 12' ceilings, built-in storage, hot & cold-water faucets, and attic access to storage. Mechanical systems include dual furnaces, dual air conditioners, and an in-line pressure system to enhance water pressure. Outdoor living is equally impressive with over 1,200 sq ft of covered porches and a 600-sq ft stone patio. The backyard is a dream with 1/3-acre of irrigated turf, a fully fenced post-and-pole yard, and an extensive irrigation system controlled via Wi-Fi. Enjoy the stunning Longs Peak views from the wrap-around front porch. Additional features include a 15x20 shed, hot tub pad with 240v power, built-in propane fire pit, & ample space to build a barn or workshop.
Open House Schedule
-
Saturday, April 26, 202511:00 am to 2:00 pm4/26/2025 11:00:00 AM +00:004/26/2025 2:00:00 PM +00:00Looking for that perfect home in the country? Then come and check out this amazing home on a huge lot in a horse community! You won't be disappointed! I look forward to seeing you on April 26th between the hours of 11 a.m. and 2 p.m.Add to Calendar
Home Details
Home Type
- Single Family
Est. Annual Taxes
- $9,962
Year Built
- Built in 2022
Lot Details
- 1.62 Acre Lot
- East Facing Home
- Wood Fence
- Level Lot
- Sprinkler System
HOA Fees
- $46 Monthly HOA Fees
Parking
- 3 Car Attached Garage
- Garage Door Opener
Home Design
- Farmhouse Style Home
- Slab Foundation
- Wood Frame Construction
- Composition Roof
- Metal Roof
- Composition Shingle
- Stone
Interior Spaces
- 4,352 Sq Ft Home
- 2-Story Property
- Open Floorplan
- Cathedral Ceiling
- Gas Fireplace
- Double Pane Windows
- Window Treatments
- Family Room
- Dining Room
- Home Office
- Loft
- Wood Flooring
- Mountain Views
- Laundry on main level
Kitchen
- Eat-In Kitchen
- Double Oven
- Gas Oven or Range
- Microwave
- Dishwasher
- Kitchen Island
- Disposal
Bedrooms and Bathrooms
- 4 Bedrooms
- Main Floor Bedroom
- Walk-In Closet
- Primary bathroom on main floor
- Walk-in Shower
Basement
- Basement Fills Entire Space Under The House
- Sump Pump
Outdoor Features
- Patio
- Outdoor Storage
- Outbuilding
Schools
- Milliken Elementary And Middle School
- Roosevelt High School
Farming
- Loafing Shed
- Pasture
Horse Facilities and Amenities
- Horses Allowed On Property
- Corral
- Tack Room
- Hay Storage
- Barn or Stable
- Arena
- Riding Trail
Utilities
- Forced Air Heating and Cooling System
- Radiant Heating System
- Propane
- Septic Tank
- Septic System
- High Speed Internet
- Cable TV Available
Additional Features
- Energy-Efficient HVAC
- Near Farm
Listing and Financial Details
- Assessor Parcel Number R8950523
Community Details
Overview
- Association fees include common amenities
- Meadow Farms Fg 1 Subdivision
Recreation
- Hiking Trails
Map
Home Values in the Area
Average Home Value in this Area
Tax History
| Year | Tax Paid | Tax Assessment Tax Assessment Total Assessment is a certain percentage of the fair market value that is determined by local assessors to be the total taxable value of land and additions on the property. | Land | Improvement |
|---|---|---|---|---|
| 2024 | $10,090 | $64,470 | $15,080 | $49,390 |
| 2023 | $10,090 | $65,090 | $15,220 | $49,870 |
| 2022 | $2,497 | $13,730 | $4,170 | $9,560 |
| 2021 | $3,266 | $17,400 | $17,400 | $0 |
| 2020 | $4,395 | $23,740 | $23,740 | $0 |
| 2019 | $3,782 | $23,740 | $23,740 | $0 |
| 2018 | $11 | $40 | $40 | $0 |
Property History
| Date | Event | Price | Change | Sq Ft Price |
|---|---|---|---|---|
| 04/15/2025 04/15/25 | For Sale | $1,395,000 | +771.9% | $321 / Sq Ft |
| 10/27/2021 10/27/21 | Off Market | $160,000 | -- | -- |
| 07/27/2021 07/27/21 | Sold | $160,000 | 0.0% | -- |
| 07/26/2021 07/26/21 | For Sale | $160,000 | +166.7% | -- |
| 10/08/2020 10/08/20 | Off Market | $60,000 | -- | -- |
| 07/08/2020 07/08/20 | Sold | $60,000 | -13.0% | -- |
| 04/08/2020 04/08/20 | For Sale | $69,000 | -- | -- |
Deed History
| Date | Type | Sale Price | Title Company |
|---|---|---|---|
| Special Warranty Deed | $1,168,700 | None Listed On Document | |
| Special Warranty Deed | $160,000 | Fidelity National Title | |
| Special Warranty Deed | $60,000 | Fntg Ncs Colorado |
Mortgage History
| Date | Status | Loan Amount | Loan Type |
|---|---|---|---|
| Open | $20,000 | Credit Line Revolving | |
| Open | $308,900 | New Conventional | |
| Previous Owner | $60,083 | Commercial |
Source: IRES MLS
MLS Number: 1031445
APN: R8950523
- 9411 Meadow Farms Dr
- 9500 Meadow Farms Dr Unit 16
- 261 Bobcat Dr
- 2241 Mandarin Ct
- 66 Saxony Rd
- 2122 Blue Wing Dr
- 482 Elbert St
- 959 Harvard St
- 1907 Green Wing Dr
- 472 Elbert St
- 81 Mountain Ash Ct
- 909 Harvard St
- 2158 Widgeon Dr
- 1710 Wood Duck Dr
- 392 Elbert St
- 889 Harvard St
- 264 W Juneberry St
- 922 Crestone St
- 138 Saxony Rd
- 306 Elbert St
