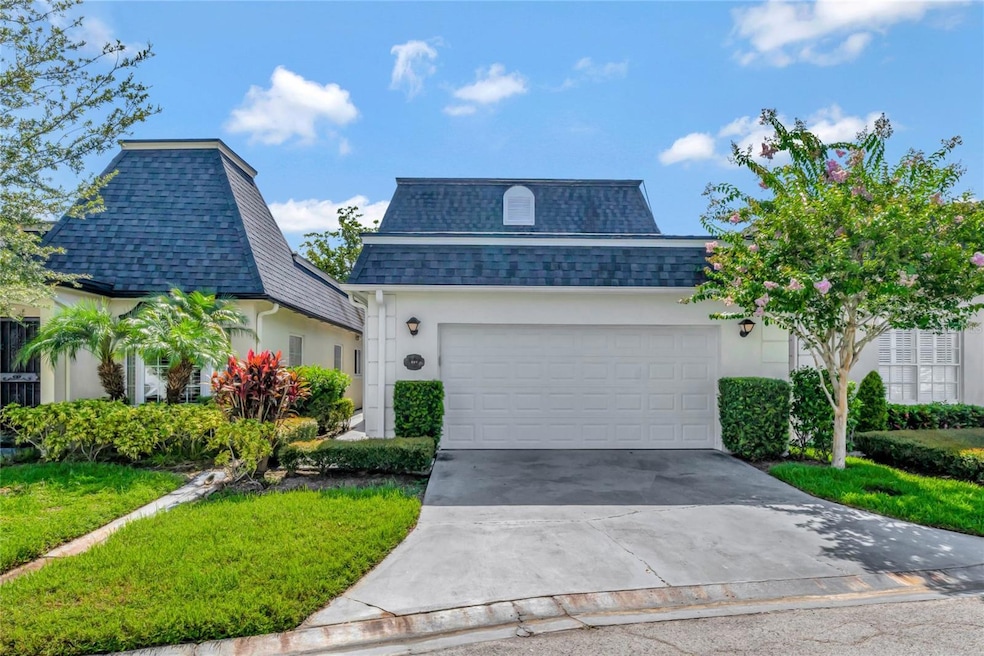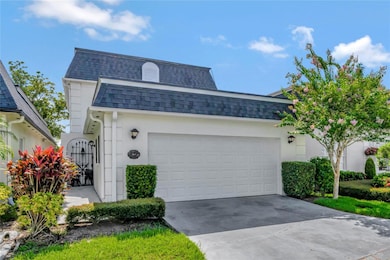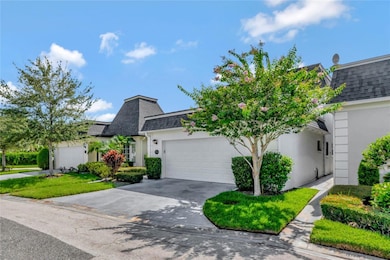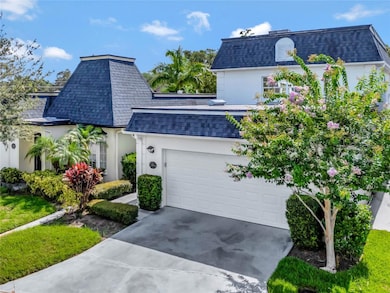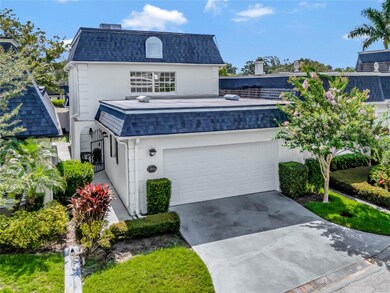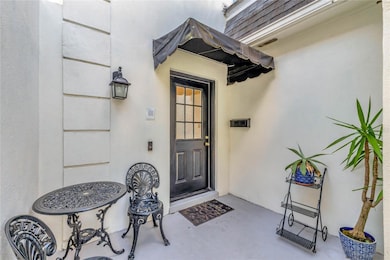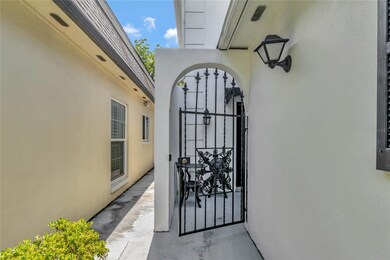
927 Ashington Place Unit 2 Orlando, FL 32804
Spring Lake NeighborhoodEstimated payment $3,284/month
Highlights
- 1.4 Acre Lot
- Contemporary Architecture
- Stone Countertops
- Open Floorplan
- Vaulted Ceiling
- Wine Refrigerator
About This Home
Under contract-accepting backup offers. Welcome to 927 Ashington Place in the desirable Country Club Townhouse Estates Community. This two-story home with 3 bedrooms, 3.5 baths, and is in a peaceful and private setting. You are greeted by elegant black and white tile floors and a traditional staircase leading to the upstairs bedrooms. The light and bright galley kitchen has solid stone countertops and seamless counter space for a breakfast bar or workstation. Gorgeous exposed beam ceilings. Custom-crafted built-ins in the living room. Tray ceilings in the lovely formal dining room. Plantation shutters, crown molding, and wood floors add a touch of charm and character along with generously sized bedrooms and large walk-in closets that offer ample storage. Transom windows cover the home in natural light. The living room/dining room combo offers a great space for entertaining and the classic Florida room offers another option as an inviting space. Sliders from the Florida room lead out to a lovely back patio that is paved- a serene retreat for morning coffee or afternoon reading. 2 Water Heaters. 2 A/C Units. Available to the residents is a community pool that is so close it's practically in your backyard, and a Little Free Library. Convenience is key with a 2-car garage accessible to the kitchen perfect for bringing in groceries. Located minutes to downtown Orlando, the downtown UCF campus, College Park, I-4, the new Packing District which includes a food hall, a YMCA, Publix, City of Orlando tennis and pickleball courts with more to come.
Listing Agent
KELLER WILLIAMS REALTY AT THE PARKS Brokerage Phone: 407-629-4420 License #3446355

Property Details
Home Type
- Condominium
Est. Annual Taxes
- $6,197
Year Built
- Built in 1975
Lot Details
- West Facing Home
- Masonry wall
- Vinyl Fence
- Mature Landscaping
HOA Fees
- $400 Monthly HOA Fees
Parking
- 2 Car Attached Garage
- Parking Pad
- Garage Door Opener
- Driveway
- Off-Street Parking
Home Design
- Contemporary Architecture
- Mediterranean Architecture
- Slab Foundation
- Shingle Roof
- Concrete Siding
- Block Exterior
- Stucco
Interior Spaces
- 2,033 Sq Ft Home
- 2-Story Property
- Open Floorplan
- Built-In Features
- Crown Molding
- Tray Ceiling
- Vaulted Ceiling
- Ceiling Fan
- Shutters
- Family Room Off Kitchen
- Combination Dining and Living Room
Kitchen
- Cooktop
- Recirculated Exhaust Fan
- Microwave
- Wine Refrigerator
- Stone Countertops
- Disposal
Flooring
- Carpet
- Ceramic Tile
Bedrooms and Bathrooms
- 3 Bedrooms
- Primary Bedroom Upstairs
- Walk-In Closet
Laundry
- Laundry in Garage
- Dryer
- Washer
Home Security
Outdoor Features
- Enclosed patio or porch
- Private Mailbox
Schools
- Lake Silver Elementary School
- College Park Middle School
- Edgewater High School
Utilities
- Central Heating and Cooling System
- Electric Water Heater
- Phone Available
- Cable TV Available
Listing and Financial Details
- Visit Down Payment Resource Website
- Legal Lot and Block 20 / 2
- Assessor Parcel Number 22-22-29-1801-02-020
Community Details
Overview
- Association fees include common area taxes, pool, escrow reserves fund, ground maintenance, private road
- Great Commuties/Speciality Management Jessi Oquinn Association, Phone Number (407) 647-2622
- Visit Association Website
- Country Club Twnhs West Condo 02 Subdivision
- The community has rules related to deed restrictions
Recreation
- Community Pool
Pet Policy
- Dogs and Cats Allowed
Security
- Fire and Smoke Detector
Map
Home Values in the Area
Average Home Value in this Area
Tax History
| Year | Tax Paid | Tax Assessment Tax Assessment Total Assessment is a certain percentage of the fair market value that is determined by local assessors to be the total taxable value of land and additions on the property. | Land | Improvement |
|---|---|---|---|---|
| 2024 | $6,197 | $365,360 | -- | -- |
| 2023 | $6,197 | $396,400 | $79,280 | $317,120 |
| 2022 | $5,112 | $274,500 | $54,900 | $219,600 |
| 2021 | $5,193 | $274,500 | $54,900 | $219,600 |
| 2020 | $4,983 | $294,800 | $58,960 | $235,840 |
| 2019 | $4,573 | $235,800 | $47,160 | $188,640 |
| 2018 | $4,506 | $229,700 | $45,940 | $183,760 |
| 2017 | $4,431 | $223,600 | $44,720 | $178,880 |
| 2016 | $4,194 | $207,400 | $41,480 | $165,920 |
| 2015 | $3,488 | $207,400 | $41,480 | $165,920 |
| 2014 | $4,542 | $217,500 | $43,500 | $174,000 |
Property History
| Date | Event | Price | Change | Sq Ft Price |
|---|---|---|---|---|
| 04/10/2025 04/10/25 | Pending | -- | -- | -- |
| 04/04/2025 04/04/25 | Price Changed | $425,000 | -4.5% | $209 / Sq Ft |
| 02/26/2025 02/26/25 | Price Changed | $445,000 | -6.3% | $219 / Sq Ft |
| 10/30/2024 10/30/24 | Price Changed | $475,000 | -4.8% | $234 / Sq Ft |
| 09/03/2024 09/03/24 | Price Changed | $499,000 | -3.1% | $245 / Sq Ft |
| 08/09/2024 08/09/24 | Price Changed | $515,000 | -3.7% | $253 / Sq Ft |
| 07/25/2024 07/25/24 | For Sale | $535,000 | -- | $263 / Sq Ft |
Deed History
| Date | Type | Sale Price | Title Company |
|---|---|---|---|
| Warranty Deed | $185,000 | Attorney | |
| Deed | $180,000 | Medallion Title Services Inc |
Mortgage History
| Date | Status | Loan Amount | Loan Type |
|---|---|---|---|
| Previous Owner | $84,000 | Unknown | |
| Previous Owner | $21,000 | Stand Alone Second |
Similar Homes in Orlando, FL
Source: Stellar MLS
MLS Number: O6215895
APN: 29-2222-1801-02-020
- 900 Sussex Close
- 908 Hillary Ct Unit 15
- 2123 Alameda St
- 545 Ross Place
- 2022 W Amelia St
- 532 Madison Ave
- 2847 Harwood St Unit 2847
- 2913 W Amelia St
- 1223 Country Club Oaks Cir
- 2831 W Livingston St
- 1233 Golden Ln
- 1326 W Concord St
- 717 Clifford Dr
- 3520 Arch St
- 3522 Wd Judge Dr Unit W
- 1404 Davidson St
- 2018 Packing District Way
- 1421 Guernsey St
- 2110 Whitney Marsh Alley
- 2026 Packing District Way
