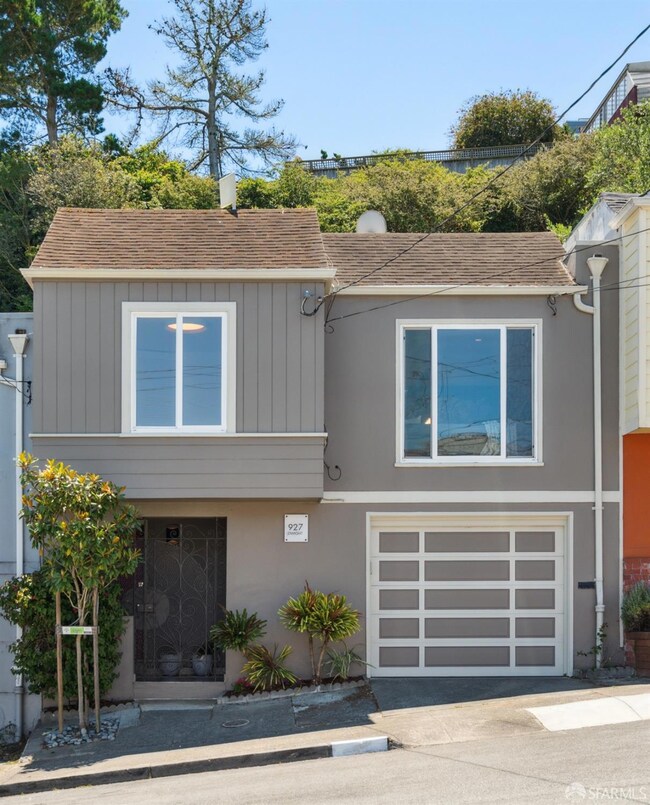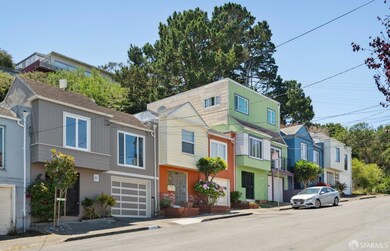
927 Dwight St San Francisco, CA 94134
Portola NeighborhoodHighlights
- Rooftop Deck
- Midcentury Modern Architecture
- Quartz Countertops
- Views of the Bay Bridge
- Main Floor Bedroom
- 3-minute walk to Louis Sutter Playground
About This Home
As of August 2024927 Dwight Street is a beautifully updated 3-bedroom, 2-bathroom single-family home with a one-car garage located in the Portola District, famed for its tradition of gardens and nurseries. This inviting mid-century, two-level home features modern upgrades, including a functional and stylish kitchen, an outdoor deck leading to a dramatic rear terraced garden with a mature Pink Lady apple tree, an updated main bathroom, dual-pane windows, and designer LED lighting with dimmers throughout. The ground-floor en-suite bedroom adds convenience and flexible living space. Located just steps from McLaren Park and with easy access to freeways and local businesses on San Bruno Avenue, 927 also benefits from its surroundings as the Portola District offers a laid-back yet vibrant lifestyle. This home perfectly blends tranquility, function, and comfort to help you live your best life. Ready to move in, 927 Dwight Street is the ideal choice for those seeking a welcoming and meticulously updated home.
Home Details
Home Type
- Single Family
Est. Annual Taxes
- $9,675
Year Built
- Built in 1957 | Remodeled
Lot Details
- 3,249 Sq Ft Lot
- North Facing Home
- Gated Home
- Wood Fence
- Back Yard Fenced
- Chain Link Fence
- Landscaped
- Irregular Lot
- Property is zoned RH-1
Parking
- 1 Car Garage
- Enclosed Parking
- Garage Door Opener
- Open Parking
Property Views
- Views of the Bay Bridge
- Downtown
Home Design
- Midcentury Modern Architecture
- Traditional Architecture
- Concrete Foundation
- Stucco
Interior Spaces
- Double Pane Windows
- Window Screens
- Combination Dining and Living Room
- Storage
Kitchen
- Free-Standing Gas Oven
- Range Hood
- Dishwasher
- Quartz Countertops
Bedrooms and Bathrooms
- Main Floor Bedroom
- 2 Full Bathrooms
- Bathtub with Shower
- Low Flow Shower
Laundry
- Laundry on lower level
- Laundry in Garage
- Dryer
- Washer
- Sink Near Laundry
Home Security
- Security Gate
- Carbon Monoxide Detectors
- Fire and Smoke Detector
Eco-Friendly Details
- Energy-Efficient Appliances
- Energy-Efficient Windows
- Energy-Efficient Thermostat
Outdoor Features
- Rooftop Deck
- Patio
Utilities
- Central Heating
- Heating System Uses Gas
- Electric Water Heater
Community Details
- Low-Rise Condominium
Listing and Financial Details
- Assessor Parcel Number 6131-049
Map
Home Values in the Area
Average Home Value in this Area
Property History
| Date | Event | Price | Change | Sq Ft Price |
|---|---|---|---|---|
| 08/12/2024 08/12/24 | Sold | $1,212,000 | +34.8% | $1,385 / Sq Ft |
| 07/22/2024 07/22/24 | Pending | -- | -- | -- |
| 07/12/2024 07/12/24 | For Sale | $899,000 | +41.1% | $1,027 / Sq Ft |
| 12/13/2013 12/13/13 | Sold | $637,000 | 0.0% | $602 / Sq Ft |
| 12/10/2013 12/10/13 | Pending | -- | -- | -- |
| 11/11/2013 11/11/13 | For Sale | $637,000 | -- | $602 / Sq Ft |
Tax History
| Year | Tax Paid | Tax Assessment Tax Assessment Total Assessment is a certain percentage of the fair market value that is determined by local assessors to be the total taxable value of land and additions on the property. | Land | Improvement |
|---|---|---|---|---|
| 2024 | $9,675 | $765,552 | $535,888 | $229,664 |
| 2023 | $9,523 | $750,542 | $525,381 | $225,161 |
| 2022 | $9,331 | $735,827 | $515,080 | $220,747 |
| 2021 | $9,161 | $721,400 | $504,981 | $216,419 |
| 2020 | $9,213 | $714,004 | $499,804 | $214,200 |
| 2019 | $8,899 | $700,004 | $490,004 | $210,000 |
| 2018 | $8,599 | $686,280 | $480,397 | $205,883 |
| 2017 | $8,197 | $672,825 | $470,978 | $201,847 |
| 2016 | $8,048 | $659,634 | $461,744 | $197,890 |
| 2015 | $7,946 | $649,727 | $454,809 | $194,918 |
| 2014 | $3,725 | $288,382 | $138,645 | $149,737 |
Mortgage History
| Date | Status | Loan Amount | Loan Type |
|---|---|---|---|
| Open | $969,600 | New Conventional | |
| Previous Owner | $353,750 | New Conventional | |
| Previous Owner | $360,000 | New Conventional | |
| Previous Owner | $400,000 | New Conventional | |
| Previous Owner | $197,600 | No Value Available |
Deed History
| Date | Type | Sale Price | Title Company |
|---|---|---|---|
| Grant Deed | -- | First American Title | |
| Interfamily Deed Transfer | -- | None Available | |
| Interfamily Deed Transfer | -- | None Available | |
| Grant Deed | $637,000 | Old Republic Title Company | |
| Trustee Deed | $481,500 | None Available | |
| Grant Deed | $208,000 | Commonwealth Land Title Co |
Similar Homes in San Francisco, CA
Source: San Francisco Association of REALTORS® MLS
MLS Number: 424048759
APN: 6131-049
- 869 Bowdoin St
- 486 Yale St
- 309 Princeton St
- 420 Harkness Ave
- 435 Wilde Ave
- 586 Cambridge St
- 248 Ordway St
- 936 Brussels St
- 309 Elliot St
- 73 Tioga Ave
- 180 Princeton St
- 206 Yale St
- 177 Amherst St
- 419 Felton St
- 535 Girard St
- 227 Arleta Ave
- 3101 San Bruno Ave
- 408 Girard St
- 3001 San Bruno Ave
- 517 Bowdoin St





