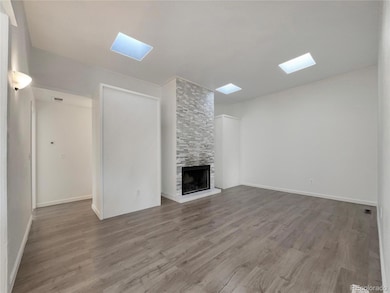
927 E 7th Ave Broomfield, CO 80020
Northmoor Estates NeighborhoodEstimated payment $3,205/month
Highlights
- 1 Fireplace
- No HOA
- Living Room
- Birch Elementary School Rated A-
- 2 Car Attached Garage
- Kitchen Island
About This Home
Seller may consider buyer concessions if made in an offer. Welcome home to this charming property! This home has Fresh Interior Paint and partial flooring replacement in some areas. A fireplace and a soft neutral color palette create a solid blank canvas for the living area. You won’t want to leave the serene primary suite, the perfect relaxing space. The primary bathroom features plenty of under-sink storage waiting for your home organization needs. Take it easy in the fenced-in backyard. The sitting area makes it great for BBQs! Don't wait! Make this beautiful home yours.
Listing Agent
Opendoor Brokerage LLC Brokerage Email: lisa@opendoor.com License #100098173

Co-Listing Agent
Opendoor Brokerage LLC Brokerage Email: lisa@opendoor.com License #100104771
Open House Schedule
-
Friday, April 25, 20258:00 am to 7:00 pm4/25/2025 8:00:00 AM +00:004/25/2025 7:00:00 PM +00:00Agent will not be present at open houseAdd to Calendar
-
Saturday, April 26, 20258:00 am to 7:00 pm4/26/2025 8:00:00 AM +00:004/26/2025 7:00:00 PM +00:00Agent will not be present at open houseAdd to Calendar
Home Details
Home Type
- Single Family
Est. Annual Taxes
- $2,762
Year Built
- Built in 1972
Lot Details
- 6,926 Sq Ft Lot
Parking
- 2 Car Attached Garage
Home Design
- Composition Roof
- Wood Siding
- Vinyl Siding
Interior Spaces
- 1,334 Sq Ft Home
- 1-Story Property
- 1 Fireplace
- Living Room
Kitchen
- Oven
- Microwave
- Dishwasher
- Kitchen Island
Flooring
- Carpet
- Vinyl
Bedrooms and Bathrooms
- 3 Main Level Bedrooms
- 2 Full Bathrooms
Schools
- Birch Elementary School
- Aspen Creek K-8 Middle School
- Broomfield High School
Utilities
- Evaporated cooling system
- Forced Air Heating System
- Heating System Uses Natural Gas
Community Details
- No Home Owners Association
- Northmoor Estates Filing No 1 Subdivision
Listing and Financial Details
- Exclusions: Alarm and Kwikset lock do not convey.
- Property held in a trust
- Assessor Parcel Number R1016195
Map
Home Values in the Area
Average Home Value in this Area
Tax History
| Year | Tax Paid | Tax Assessment Tax Assessment Total Assessment is a certain percentage of the fair market value that is determined by local assessors to be the total taxable value of land and additions on the property. | Land | Improvement |
|---|---|---|---|---|
| 2024 | $2,762 | $29,480 | $7,740 | $21,740 |
| 2023 | $2,757 | $34,410 | $9,040 | $25,370 |
| 2022 | $2,370 | $24,520 | $5,910 | $18,610 |
| 2021 | $2,359 | $25,230 | $6,080 | $19,150 |
| 2020 | $2,076 | $22,070 | $5,720 | $16,350 |
| 2019 | $2,072 | $22,230 | $5,760 | $16,470 |
| 2018 | $1,698 | $17,990 | $4,320 | $13,670 |
| 2017 | $1,672 | $19,890 | $4,780 | $15,110 |
| 2016 | $1,493 | $15,830 | $5,450 | $10,380 |
| 2015 | $1,441 | $13,150 | $5,450 | $7,700 |
| 2014 | $1,224 | $13,150 | $5,450 | $7,700 |
Property History
| Date | Event | Price | Change | Sq Ft Price |
|---|---|---|---|---|
| 04/17/2025 04/17/25 | Price Changed | $533,000 | -0.6% | $400 / Sq Ft |
| 04/03/2025 04/03/25 | Price Changed | $536,000 | -0.9% | $402 / Sq Ft |
| 03/28/2025 03/28/25 | For Sale | $541,000 | 0.0% | $406 / Sq Ft |
| 03/24/2025 03/24/25 | Off Market | $541,000 | -- | -- |
| 03/13/2025 03/13/25 | For Sale | $541,000 | -- | $406 / Sq Ft |
Deed History
| Date | Type | Sale Price | Title Company |
|---|---|---|---|
| Warranty Deed | $466,500 | None Listed On Document | |
| Warranty Deed | $340,000 | Land Title Guarantee Co | |
| Warranty Deed | $208,000 | Land Title Guarantee Company | |
| Warranty Deed | $180,000 | -- | |
| Deed | $69,800 | -- | |
| Deed | $65,000 | -- | |
| Deed | $33,000 | -- | |
| Deed | $55,000 | -- |
Mortgage History
| Date | Status | Loan Amount | Loan Type |
|---|---|---|---|
| Previous Owner | $296,000 | New Conventional | |
| Previous Owner | $289,000 | New Conventional | |
| Previous Owner | $15,000 | Credit Line Revolving | |
| Previous Owner | $163,000 | New Conventional | |
| Previous Owner | $180,000 | Purchase Money Mortgage | |
| Previous Owner | $77,175 | Unknown |
Similar Homes in Broomfield, CO
Source: REcolorado®
MLS Number: 8719349
APN: 1575-36-1-05-020
- 903 E 7th Ave
- 951 E 10th Ave
- 1101 Ash St
- 178 E 11th Ave
- 12565 Sheridan Blvd Unit 202
- 1062 Cottonwood St
- 5051 Yates Cir
- 5052 Yates Cir
- 1413 Ben Nevis Ave
- 1142 Dover Way
- 1221 Cedar St
- 1457 Mcintosh Ave
- 5174 W 123rd Place
- 4820 W 125th Ave
- 785 Beryl St
- 4901 Yates Ct
- 12742 Vrain St
- 375 Coral St
- 1395 Abilene Dr
- 1120 Cholla Ln Unit B






