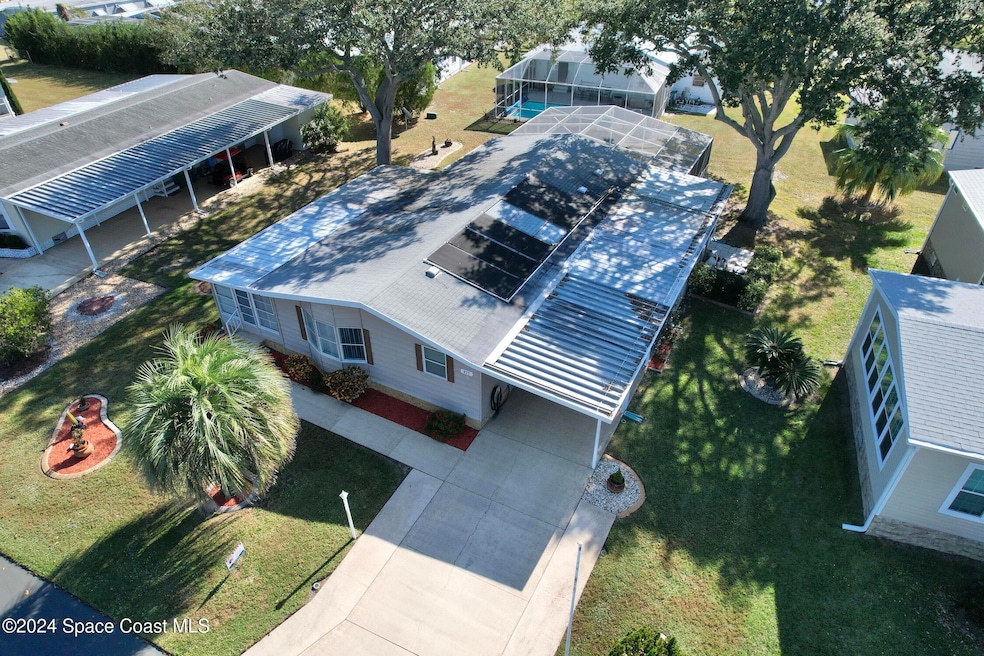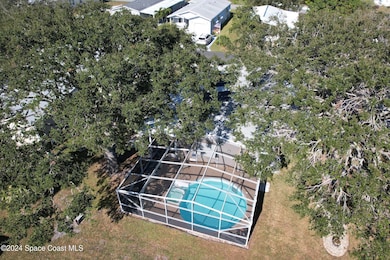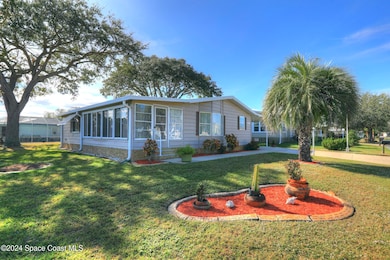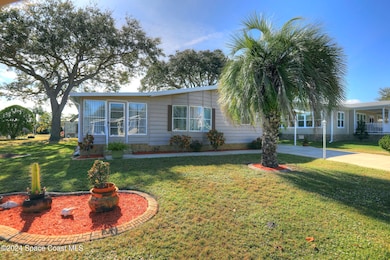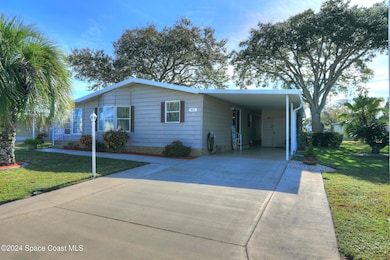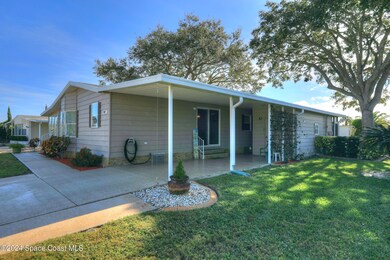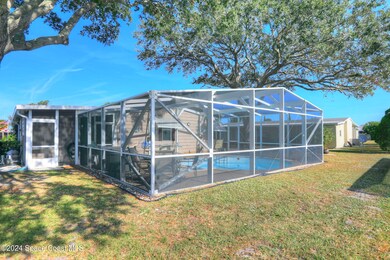
927 Fir St Sebastian, FL 32976
Grant-Valkaria NeighborhoodEstimated payment $1,543/month
Highlights
- Solar Heated In Ground Pool
- No HOA
- Walk-In Closet
- Sun or Florida Room
- Built-In Features
- Screened Porch
About This Home
COME HOME TO BAREFOOT BAY.....This 3-bedroom 2 bath pool home is ready for its new owner! Open concept large carport and screened in pool with jacuzzi overlooking the backyard oasis. This home features a third room that can be an office or bedroom. Situated on an oversized lot with a huge shed. Come live the resort lifestyle without the resort fees. This low annual fee, deed restricted community offers 3 community pools, clubhouse, beach access of A1A, and a lot of activities! Come join in the fun!
Property Details
Home Type
- Mobile/Manufactured
Est. Annual Taxes
- $1,788
Year Built
- Built in 1985
Lot Details
- 7,405 Sq Ft Lot
- Lot Dimensions are 75x100
- North Facing Home
- Cleared Lot
Parking
- 1 Attached Carport Space
Home Design
- Shingle Roof
- Vinyl Siding
Interior Spaces
- 1,652 Sq Ft Home
- 1-Story Property
- Built-In Features
- Living Room
- Dining Room
- Sun or Florida Room
- Screened Porch
- Carpet
Kitchen
- Electric Cooktop
- Dishwasher
Bedrooms and Bathrooms
- 3 Bedrooms
- Walk-In Closet
- 2 Full Bathrooms
Laundry
- Laundry Room
- Laundry on main level
- Dryer
- Washer
Pool
- Solar Heated In Ground Pool
- Screen Enclosure
Schools
- Sunrise Elementary School
- Southwest Middle School
- Bayside High School
Utilities
- Central Heating and Cooling System
- Well
- Cable TV Available
Additional Features
- Smart Irrigation
- Patio
- Double Wide
Listing and Financial Details
- Assessor Parcel Number 30-38-10-50-00003.0-0012.00
Community Details
Overview
- No Home Owners Association
- Haven Green Pinewood Sec Replat Subdivision
Pet Policy
- 2 Pets Allowed
Map
Home Values in the Area
Average Home Value in this Area
Property History
| Date | Event | Price | Change | Sq Ft Price |
|---|---|---|---|---|
| 03/14/2025 03/14/25 | Price Changed | $249,900 | -10.7% | $151 / Sq Ft |
| 12/11/2024 12/11/24 | For Sale | $279,900 | -- | $169 / Sq Ft |
About the Listing Agent

Let me show you what the Sebastian River area has to offer. Beautiful weather all year long, an atmosphere that is light and fun and people that are warm and friendly. Floridian lifestyle has never been so appealing. Shopping, boating, golfing, and tennis are enjoyable in abundance. Relax and unwind as you stroll along the beautiful beaches our area has to offer. World class fishing right in your backyard at the Sebastian Inlet.
Erica's Other Listings
Source: Space Coast MLS (Space Coast Association of REALTORS®)
MLS Number: 1031793
APN: 30-38-10-50-00003.0-0012.00
