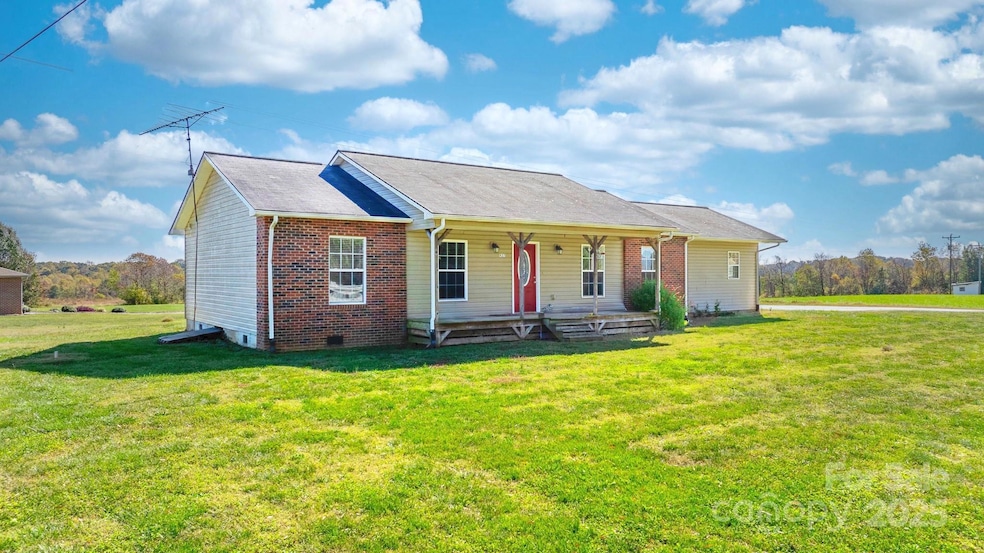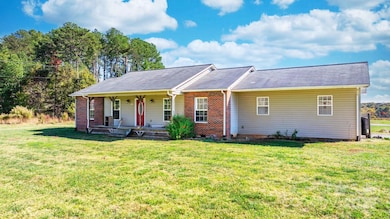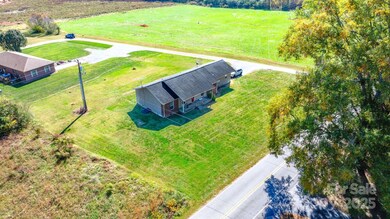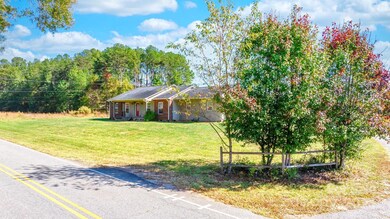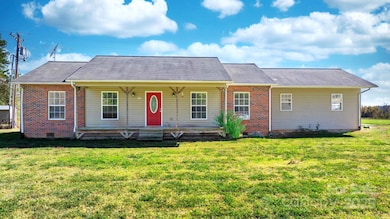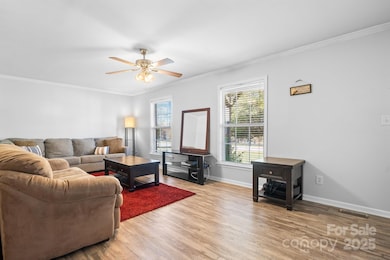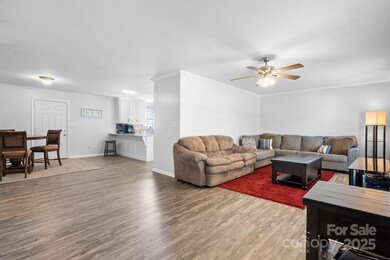
927 Happy Plains Rd Taylorsville, NC 28681
Highlights
- Open Floorplan
- Deck
- Covered patio or porch
- Taylorsville Elementary School Rated A-
- Wood Flooring
- 2 Car Attached Garage
About This Home
As of March 2025Charming Ranch located in Taylorsville, NC. Country living while also close to shopping, restaurants and downtown Taylorsville. This three-bedroom, two-bath home has LV flooring carried throughout with true hardwood flooring underneath. The open Kitchen includes stainless steel appliances, updated cabinetry, laundry space, pantry, and granite countertops plus opens up to the dining area, and, the spacious living room that is accessible to the front door and back deck area. The main floor also includes the primary bedroom with a full bath + 2 additional bedrooms and 1 full common area bath. The exterior includes an attached 2-car garage, covered front porch, a back deck area, and sits on .63 acres. Recent updated flooring, crawlspace support beams and the sellers are correcting the garage door for the new buyers. Schedule your viewing today!
Last Agent to Sell the Property
Better Homes and Gardens Real Estate Foothills Brokerage Email: Hope.Rogers@BetterFoothills.com License #303468

Home Details
Home Type
- Single Family
Est. Annual Taxes
- $1,385
Year Built
- Built in 2005
Lot Details
- Level Lot
- Cleared Lot
- Property is zoned R1
Parking
- 2 Car Attached Garage
Home Design
- Brick Exterior Construction
Interior Spaces
- 1-Story Property
- Open Floorplan
- Crawl Space
- Laundry Room
Kitchen
- Oven
- Dishwasher
- Kitchen Island
Flooring
- Wood
- Laminate
Bedrooms and Bathrooms
- 3 Main Level Bedrooms
- 2 Full Bathrooms
Outdoor Features
- Deck
- Covered patio or porch
Schools
- Taylorsville Elementary School
- East Alexander Middle School
- Alexander Central High School
Utilities
- Heat Pump System
- Septic Tank
- Cable TV Available
Listing and Financial Details
- Assessor Parcel Number 0067038
Map
Home Values in the Area
Average Home Value in this Area
Property History
| Date | Event | Price | Change | Sq Ft Price |
|---|---|---|---|---|
| 03/27/2025 03/27/25 | Sold | $231,900 | +3.5% | $167 / Sq Ft |
| 02/24/2025 02/24/25 | Pending | -- | -- | -- |
| 02/20/2025 02/20/25 | Price Changed | $224,000 | -2.6% | $161 / Sq Ft |
| 02/15/2025 02/15/25 | For Sale | $229,900 | 0.0% | $166 / Sq Ft |
| 01/18/2025 01/18/25 | Pending | -- | -- | -- |
| 11/22/2024 11/22/24 | For Sale | $229,900 | +21.0% | $166 / Sq Ft |
| 11/03/2021 11/03/21 | Sold | $190,000 | +2.7% | $137 / Sq Ft |
| 09/15/2021 09/15/21 | Pending | -- | -- | -- |
| 09/14/2021 09/14/21 | For Sale | $185,000 | +41.8% | $133 / Sq Ft |
| 04/24/2019 04/24/19 | Sold | $130,500 | +2.4% | $97 / Sq Ft |
| 03/24/2019 03/24/19 | Pending | -- | -- | -- |
| 03/21/2019 03/21/19 | For Sale | $127,500 | -- | $95 / Sq Ft |
Tax History
| Year | Tax Paid | Tax Assessment Tax Assessment Total Assessment is a certain percentage of the fair market value that is determined by local assessors to be the total taxable value of land and additions on the property. | Land | Improvement |
|---|---|---|---|---|
| 2024 | $1,385 | $192,346 | $20,208 | $172,138 |
| 2023 | $1,385 | $192,346 | $20,208 | $172,138 |
| 2022 | $1,061 | $126,358 | $18,371 | $107,987 |
| 2021 | $1,061 | $126,358 | $18,371 | $107,987 |
| 2020 | $1,061 | $126,358 | $18,371 | $107,987 |
| 2019 | $1,061 | $126,358 | $18,371 | $107,987 |
| 2018 | $1,044 | $126,358 | $18,371 | $107,987 |
| 2017 | $1,044 | $126,358 | $18,371 | $107,987 |
| 2016 | $1,044 | $126,358 | $18,371 | $107,987 |
| 2015 | $1,044 | $126,358 | $18,371 | $107,987 |
| 2014 | $1,044 | $126,025 | $18,371 | $107,654 |
| 2012 | -- | $126,025 | $18,371 | $107,654 |
Mortgage History
| Date | Status | Loan Amount | Loan Type |
|---|---|---|---|
| Previous Owner | $192,000 | New Conventional | |
| Previous Owner | $130,752 | VA | |
| Previous Owner | $17,000 | Credit Line Revolving | |
| Previous Owner | $93,264 | New Conventional | |
| Previous Owner | $67,200 | Stand Alone Second | |
| Previous Owner | $100,000 | New Conventional | |
| Previous Owner | $18,750 | New Conventional |
Deed History
| Date | Type | Sale Price | Title Company |
|---|---|---|---|
| Warranty Deed | $225,000 | None Listed On Document | |
| Warranty Deed | $190,000 | None Available | |
| Warranty Deed | $130,500 | None Available | |
| Special Warranty Deed | -- | None Available | |
| Trustee Deed | $103,805 | -- | |
| Warranty Deed | $125,000 | -- |
Similar Homes in the area
Source: Canopy MLS (Canopy Realtor® Association)
MLS Number: 4152592
APN: 0067038
- 0 82 08 Acre Development Property Happy Plains Rd
- 0 Liledoun Rd
- NC 16 N N Carolina Highway 16
- 85 Cornerstone Dr
- 0 Chevy Dr Unit 10064661
- 16 Shadow Dr
- 400 Cornerstone Dr
- 102 Kerda St
- 00 Cornerstone Dr Unit 78
- 00 Cornerstone Dr Unit 112
- 433 Cornerstone Dr
- 475 Cornerstone Dr
- 00 Windsong Dr Unit 94
- 00 Windsong Dr Unit 102
- 00 Windsong Dr Unit 99
- 00 Windsong Dr Unit 98
- 00 Windsong Dr Unit 97
- 00 Windsong Dr Unit 93
- 505 Liledoun Rd
- 663 Nc 161 Hwy Hwy
