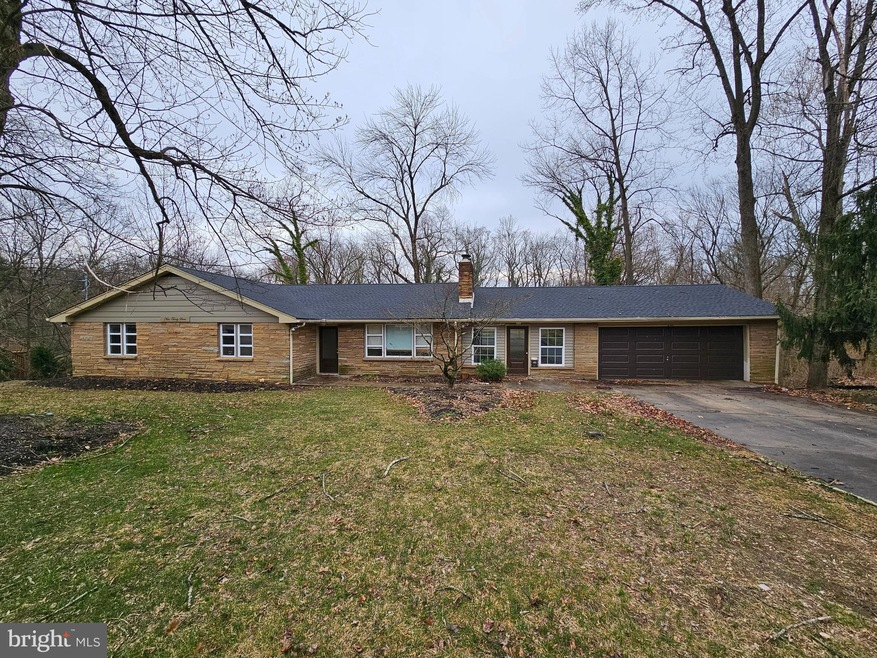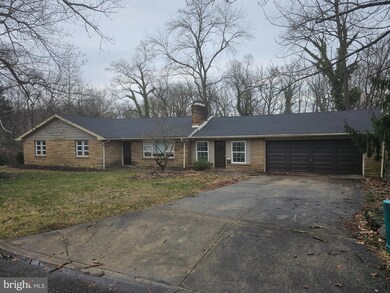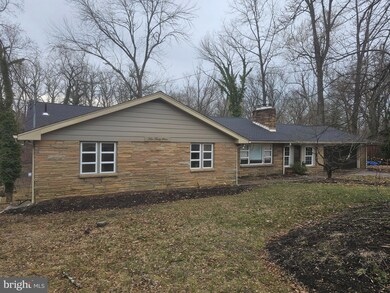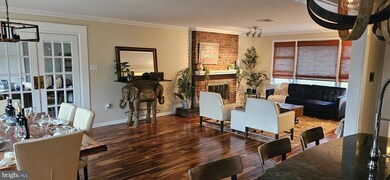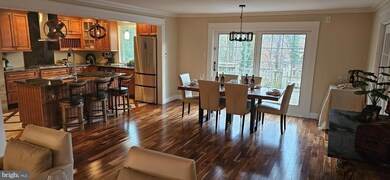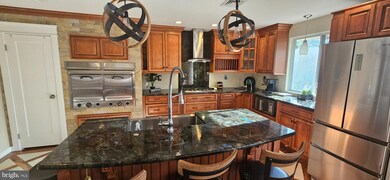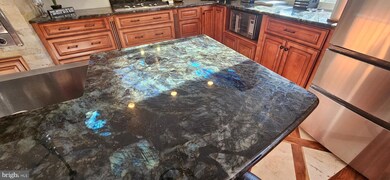
927 Park Dr Cherry Hill, NJ 08002
Highlights
- 122 Feet of Waterfront
- View of Trees or Woods
- Colonial Architecture
- Gourmet Kitchen
- Open Floorplan
- Deck
About This Home
As of June 2024A true hidden gem!! One of the most desirable homes in one of the most desirable neighborhoods of Cherry Hill! We are exited to present this large, creek-side home in Erlton. And what a value!! More than double the size of average Erlton properties, this home offers plenty of space for everyone to live, work, and play.
The layout of this house is amazing. Ranch style living with 2 story benefits. As one of the largest homes in Erlton, this home offers 4-5 oversized bedrooms, family room, office, and more. The main level features Hardwood floors throughout, including Exotic Koa wood flooring in the living/dining areas. The recently remodeled kitchen features exotic Labradorite countertops (WOW!) and stainless steel appliances. The master suite is on the main level, with its updated master bath featuring a gorgeous Pottery Barn double vanity. Also on the main level are two large bedrooms (with sizable closets), and the professional office (with separate entrance and fireplace). The hall bathroom has also been recently updated and features a stunning RH vanity. Price reflects Seller is aware that some windows need to be updated. Some have already been replaced.
Walk down the staircase, and as soon as you step into the main entertainment room, it's easy to imagine your friends and family gathering in this space to create lasting memories. Light floods this area though the glass door and large windows. On this level, you will also find a welcoming guest/teen/in-law suite with separate entrance (4th bedroom), the 5th bedroom, a workout room, and a large storage area.
Just wait until you see this backyard! The stamped-concrete patio, which extends the length of this expansive home, is accessible from the entertainment area and the guest suite. It features a precut space for a Hot tub and volleyball/badminton court. The upper-level deck is a perfect place to enjoy a cup of coffee or a glass of wine while overlooking the lush, private yard that is home to an abundance of wildlife including deer, fox, birds, and more. Take a nature walk in your own backyard to sit by the creek that borders the end of this huge, park-like setting.
Who knew Cherry Hill could offer this little piece of paradise!!!
Note: Children can attend CHHS EAST or CHHS WEST (bus stops for both schools in the neighborhood). Full roof replacement was completed in December 2023. Plumbing is available on the lower level for an additional bathroom (please discuss with Listing Agent).
This beautiful creek property is also exempt from flood insurance with reports on file to be conveyed to the buyer.
THIS IS ONE OF THE RAREST FINDS IN CHERRY HILL ERLTON SECTION.
Buyers: Per Square Foot Pricing in its location this is the greatest value in Cherry Hill by leaps and bounds.
View Video Your: https://youtu.be/8Sju_keyMJQ
Home Details
Home Type
- Single Family
Est. Annual Taxes
- $10,659
Year Built
- Built in 1950
Lot Details
- 0.86 Acre Lot
- Lot Dimensions are 125.00 x 300.00
- 122 Feet of Waterfront
- Creek or Stream
- Stone Retaining Walls
- Landscaped
- Extensive Hardscape
- Private Lot
- Premium Lot
- Level Lot
- Cleared Lot
- Partially Wooded Lot
- Back Yard
- Property is in excellent condition
Parking
- 2 Car Direct Access Garage
- Oversized Parking
- Parking Storage or Cabinetry
- Front Facing Garage
Property Views
- Woods
- Creek or Stream
Home Design
- Colonial Architecture
- Raised Ranch Architecture
- Rambler Architecture
- Studio
- Brick Exterior Construction
- Brick Foundation
- Block Foundation
- Asbestos Shingle Roof
Interior Spaces
- 3,158 Sq Ft Home
- Property has 2 Levels
- Open Floorplan
- Crown Molding
- Recessed Lighting
- 2 Fireplaces
- Great Room
- Family Room
- Dining Area
- Den
- Game Room
- Home Gym
- Wood Flooring
- Flood Lights
- Laundry on main level
- Attic
Kitchen
- Gourmet Kitchen
- Kitchen Island
- Upgraded Countertops
Bedrooms and Bathrooms
- En-Suite Bathroom
- 2 Full Bathrooms
Partially Finished Basement
- Walk-Out Basement
- Basement Fills Entire Space Under The House
- Rear Basement Entry
- Space For Rooms
- Laundry in Basement
Accessible Home Design
- Halls are 36 inches wide or more
- More Than Two Accessible Exits
- Entry Slope Less Than 1 Foot
Outdoor Features
- Water Access
- Spring on Lot
- Stream or River on Lot
- Deck
- Patio
- Exterior Lighting
- Rain Gutters
Utilities
- Central Air
- Hot Water Baseboard Heater
- 200+ Amp Service
- Natural Gas Water Heater
- Cable TV Available
Community Details
- No Home Owners Association
- Erlton Subdivision
Listing and Financial Details
- Tax Lot 00022
- Assessor Parcel Number 09-00375 01-00022
Map
Home Values in the Area
Average Home Value in this Area
Property History
| Date | Event | Price | Change | Sq Ft Price |
|---|---|---|---|---|
| 06/05/2024 06/05/24 | Sold | $675,000 | -6.1% | $214 / Sq Ft |
| 05/01/2024 05/01/24 | Pending | -- | -- | -- |
| 03/05/2024 03/05/24 | Price Changed | $718,800 | -6.0% | $228 / Sq Ft |
| 02/27/2024 02/27/24 | Price Changed | $764,900 | +1.3% | $242 / Sq Ft |
| 01/13/2024 01/13/24 | Price Changed | $754,900 | +2.7% | $239 / Sq Ft |
| 01/13/2024 01/13/24 | For Sale | $734,900 | -- | $233 / Sq Ft |
Tax History
| Year | Tax Paid | Tax Assessment Tax Assessment Total Assessment is a certain percentage of the fair market value that is determined by local assessors to be the total taxable value of land and additions on the property. | Land | Improvement |
|---|---|---|---|---|
| 2024 | $10,660 | $253,700 | $57,200 | $196,500 |
| 2023 | $10,660 | $253,700 | $57,200 | $196,500 |
| 2022 | $10,366 | $253,700 | $57,200 | $196,500 |
| 2021 | $10,399 | $253,700 | $57,200 | $196,500 |
| 2020 | $10,272 | $253,700 | $57,200 | $196,500 |
| 2019 | $10,267 | $253,700 | $57,200 | $196,500 |
| 2018 | $10,239 | $253,700 | $57,200 | $196,500 |
| 2017 | $10,100 | $253,700 | $57,200 | $196,500 |
| 2016 | $9,965 | $253,700 | $57,200 | $196,500 |
| 2015 | $9,808 | $253,700 | $57,200 | $196,500 |
| 2014 | $9,699 | $253,700 | $57,200 | $196,500 |
Mortgage History
| Date | Status | Loan Amount | Loan Type |
|---|---|---|---|
| Previous Owner | $641,250 | New Conventional | |
| Previous Owner | $170,000 | Future Advance Clause Open End Mortgage | |
| Previous Owner | $255,000 | Adjustable Rate Mortgage/ARM | |
| Previous Owner | $65,000 | Credit Line Revolving | |
| Previous Owner | $160,000 | Purchase Money Mortgage |
Deed History
| Date | Type | Sale Price | Title Company |
|---|---|---|---|
| Deed | $675,000 | American Land Title | |
| Deed | $176,000 | -- | |
| Deed | $166,238 | Platinium Abstract Co Llc | |
| Deed | $100,000 | None Available |
Similar Homes in Cherry Hill, NJ
Source: Bright MLS
MLS Number: NJCD2060616
APN: 09-00375-01-00022
- 851 Park Dr
- 158 Wesley Ave
- 150 Edison Ave
- 114 D Cherry Parke Unit 4
- 39 Wesley Ave
- 12 Wesley Ave
- 19 Conwell Ave
- 811 Edge Park Dr
- 400 Route 70 W
- 76 Edison Rd
- 100 Park Blvd Unit 75B
- 100 Park Blvd Unit 17D
- 100 Park Blvd Unit 86C
- 144 Edison Rd
- 124 Edison Rd
- 22 Lee Ave
- 107 Cooper Landing Rd
- 608 Cedar Ave
- 8 Roberts Ave
- 504 Maple Ave
