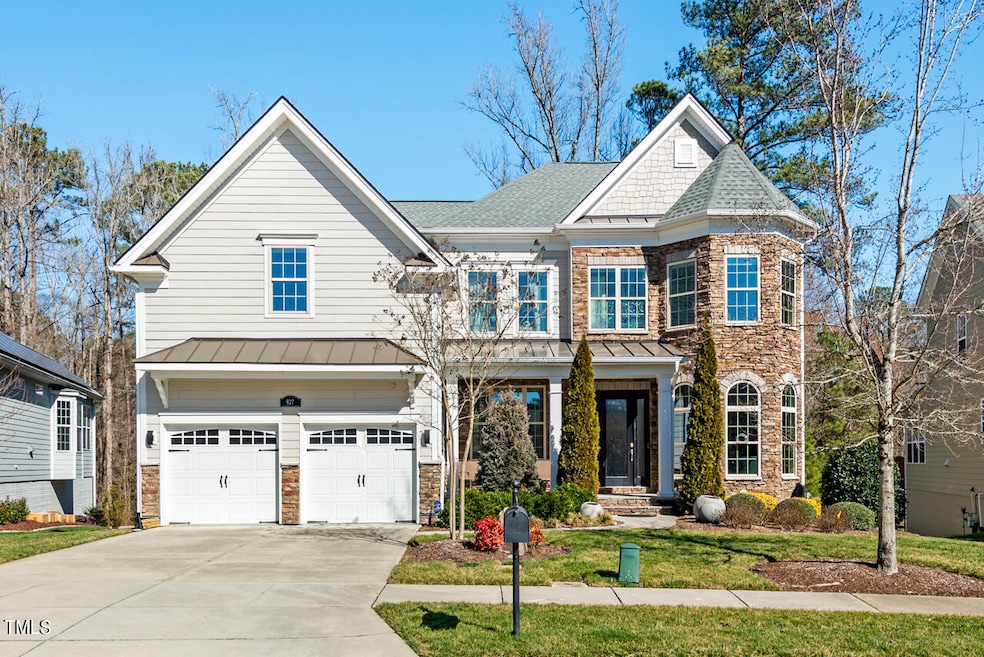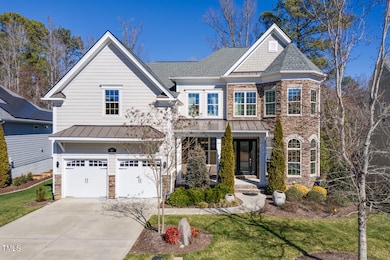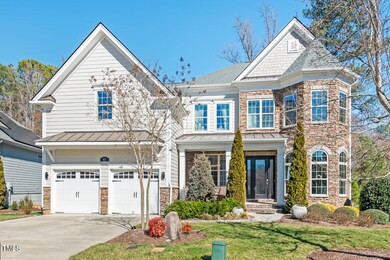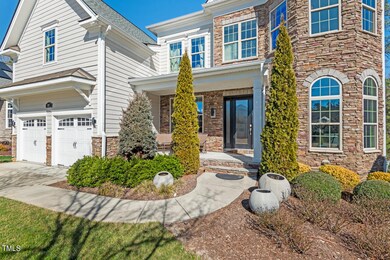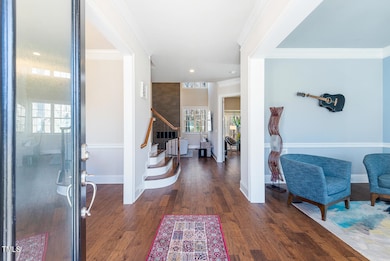
927 S Bend Dr Durham, NC 27713
Highlights
- Home Theater
- View of Trees or Woods
- Clubhouse
- Spa
- Open Floorplan
- Property is near a clubhouse
About This Home
As of November 2024Toll Brothers build! Come see this beautiful, modern home, that is only 6 years old with only 1 owner - shows like new!
This home is the perfect combination of location & luxury! In the desirable Hills at Southpoint community, this home has 6 bedrooms and more space than you can imagine on 3 floors of indoor living. Welcome to a grand 2-story living room with a vaulted ceiling that features floor-to-ceiling sun-lit windows (some with electric shades) and fireplace. First floor also features a sun room that leads to deck, modern kitchen with breakfast area, office/flex room, dining room, 2nd living room. This home has so much extra/flex space: Office/extra bedroom on first floor, spacious walk-out basement that features a recreation room with a second, fully functional kitchen with appliances, 2 more bedrooms, 2 more full bathrooms, theater room, and a walk out patio leading to private yard.
Short drive to UNC & Duke and so many nearby amenities. Community offers a clubhouse, pool, kiddie pool, and tennis court for your recreation.
Home Details
Home Type
- Single Family
Est. Annual Taxes
- $9,077
Year Built
- Built in 2017
Lot Details
- 7,841 Sq Ft Lot
- Irrigation Equipment
- Wooded Lot
- Landscaped with Trees
- Private Yard
- Garden
- Back and Front Yard
HOA Fees
- $83 Monthly HOA Fees
Parking
- 2 Car Attached Garage
- Front Facing Garage
- Garage Door Opener
- Private Driveway
- Guest Parking
- 2 Open Parking Spaces
Home Design
- Traditional Architecture
- Brick or Stone Mason
- Permanent Foundation
- Shingle Roof
- Vertical Siding
- Vinyl Siding
- Concrete Perimeter Foundation
- Stone
Interior Spaces
- 3-Story Property
- Open Floorplan
- Sound System
- Crown Molding
- Smooth Ceilings
- Cathedral Ceiling
- Chandelier
- Electric Fireplace
- Gas Fireplace
- Double Pane Windows
- Drapes & Rods
- Living Room with Fireplace
- L-Shaped Dining Room
- Breakfast Room
- Home Theater
- Home Office
- Sun or Florida Room
- Storage
- Keeping Room
- Views of Woods
Kitchen
- Eat-In Kitchen
- Free-Standing Gas Oven
- Self-Cleaning Oven
- Built-In Gas Range
- Free-Standing Range
- Range Hood
- Microwave
- ENERGY STAR Qualified Freezer
- ENERGY STAR Qualified Refrigerator
- Freezer
- Ice Maker
- ENERGY STAR Qualified Dishwasher
- Kitchen Island
- Quartz Countertops
- Disposal
Flooring
- Wood
- Carpet
- Luxury Vinyl Tile
- Vinyl
Bedrooms and Bathrooms
- 6 Bedrooms
- Dual Closets
- Dressing Area
- In-Law or Guest Suite
- Double Vanity
- Bidet
- Whirlpool Bathtub
- Separate Shower in Primary Bathroom
- Spa Bath
- Walk-in Shower
Laundry
- Laundry Room
- Laundry located on main level
- ENERGY STAR Qualified Dryer
- Washer and Dryer
- ENERGY STAR Qualified Washer
- Sink Near Laundry
Attic
- Pull Down Stairs to Attic
- Unfinished Attic
Finished Basement
- Heated Basement
- Walk-Out Basement
- Basement Fills Entire Space Under The House
- Exterior Basement Entry
- Apartment Living Space in Basement
- Laundry in Basement
- Stubbed For A Bathroom
- Basement Storage
- Natural lighting in basement
Home Security
- Home Security System
- Security Lights
- Smart Locks
- Smart Thermostat
- Carbon Monoxide Detectors
- Fire and Smoke Detector
Outdoor Features
- Spa
- Balcony
- Deck
- Patio
- Exterior Lighting
- Playground
- Front Porch
Location
- Property is near a clubhouse
Schools
- Pearsontown Elementary School
- Githens Middle School
- Jordan High School
Utilities
- Dehumidifier
- Central Air
- Heat Pump System
- Natural Gas Connected
- ENERGY STAR Qualified Water Heater
- Gas Water Heater
- High Speed Internet
- Cable TV Available
Listing and Financial Details
- Assessor Parcel Number 0717-65-7515
Community Details
Overview
- The Hills At Southpoint Association, Phone Number (919) 321-4240
- Built by Toll Brothers
- The Hills At Southpoint Subdivision
Amenities
- Clubhouse
- Party Room
- Recreation Room
Recreation
- Tennis Courts
- Recreation Facilities
- Community Playground
- Community Pool
Map
Home Values in the Area
Average Home Value in this Area
Property History
| Date | Event | Price | Change | Sq Ft Price |
|---|---|---|---|---|
| 11/26/2024 11/26/24 | Sold | $1,050,000 | -4.1% | $212 / Sq Ft |
| 10/25/2024 10/25/24 | Pending | -- | -- | -- |
| 09/11/2024 09/11/24 | Price Changed | $1,094,999 | -0.5% | $221 / Sq Ft |
| 07/24/2024 07/24/24 | Price Changed | $1,099,999 | -5.2% | $222 / Sq Ft |
| 07/11/2024 07/11/24 | Price Changed | $1,159,999 | -1.3% | $234 / Sq Ft |
| 05/23/2024 05/23/24 | Price Changed | $1,174,999 | -1.3% | $237 / Sq Ft |
| 05/08/2024 05/08/24 | For Sale | $1,189,999 | 0.0% | $240 / Sq Ft |
| 05/08/2024 05/08/24 | Off Market | $1,189,999 | -- | -- |
| 05/07/2024 05/07/24 | For Sale | $1,189,999 | 0.0% | $240 / Sq Ft |
| 04/15/2024 04/15/24 | Price Changed | $1,189,999 | -0.8% | $240 / Sq Ft |
| 02/29/2024 02/29/24 | For Sale | $1,199,999 | -- | $242 / Sq Ft |
Tax History
| Year | Tax Paid | Tax Assessment Tax Assessment Total Assessment is a certain percentage of the fair market value that is determined by local assessors to be the total taxable value of land and additions on the property. | Land | Improvement |
|---|---|---|---|---|
| 2024 | $9,667 | $693,023 | $104,125 | $588,898 |
| 2023 | $9,078 | $692,848 | $103,950 | $588,898 |
| 2022 | $7,476 | $584,146 | $103,950 | $480,196 |
| 2021 | $7,441 | $584,146 | $103,950 | $480,196 |
| 2020 | $7,266 | $584,146 | $103,950 | $480,196 |
| 2019 | $7,266 | $584,146 | $103,950 | $480,196 |
| 2018 | $7,088 | $522,550 | $77,220 | $445,330 |
| 2017 | $1,040 | $77,220 | $77,220 | $0 |
| 2016 | $1,005 | $77,220 | $77,220 | $0 |
| 2015 | $931 | $67,240 | $67,240 | $0 |
| 2014 | $931 | $67,240 | $67,240 | $0 |
Mortgage History
| Date | Status | Loan Amount | Loan Type |
|---|---|---|---|
| Open | $650,000 | New Conventional | |
| Previous Owner | $504,000 | New Conventional | |
| Previous Owner | $553,273 | Adjustable Rate Mortgage/ARM |
Deed History
| Date | Type | Sale Price | Title Company |
|---|---|---|---|
| Warranty Deed | $1,050,000 | None Listed On Document | |
| Warranty Deed | $615,000 | None Available |
Similar Homes in the area
Source: Doorify MLS
MLS Number: 10014169
APN: 213164
- 206 Collegiate Cir
- 209 Intern Way
- 1009 Middleground Cir
- 500 Trilith Place
- 2213 Pitchfork Ln
- 2103 Pitchfork Ln
- 2209 Pitchfork Ln
- 2215 Pitchfork Ln
- 2303 Pitchfork Ln
- 1305 Fenwick Pkwy
- 1414 Excelsior Grand Ave
- 1005 Whistler St
- 924 Noisette Ct
- 1020 Kentlands Dr
- 1210 Tannin Dr
- 1819 Capstone Dr
- 1215 Bradburn Dr
- 139 Callowhill Ln
- 210 Colvard Farms Rd
- 1507 Newpoint Dr
