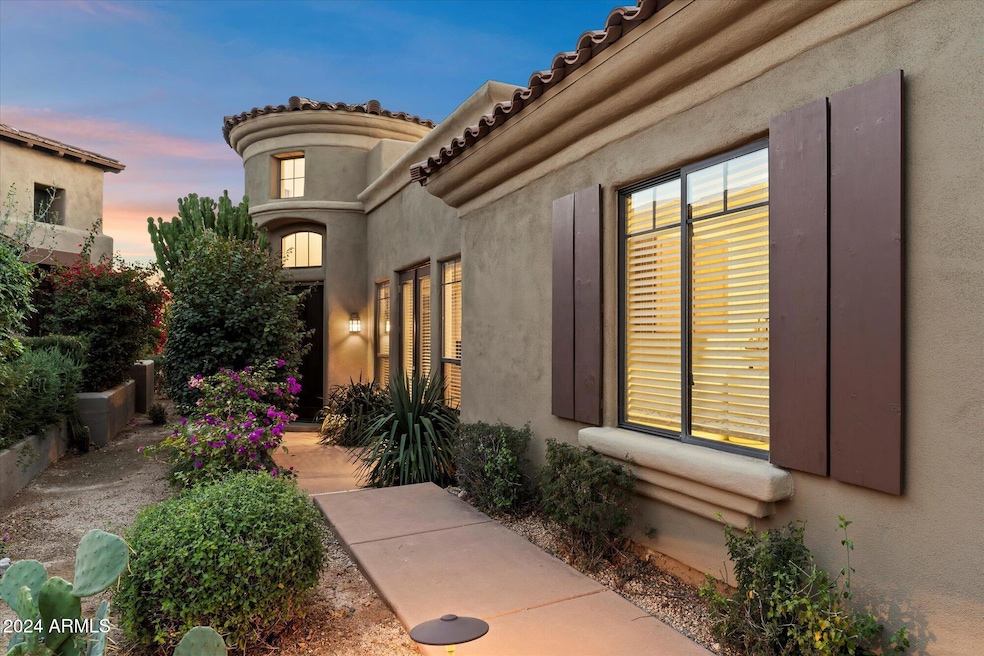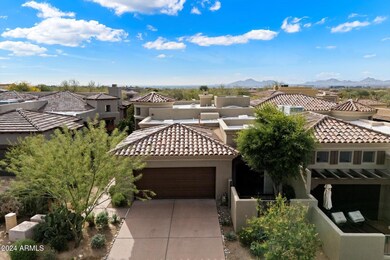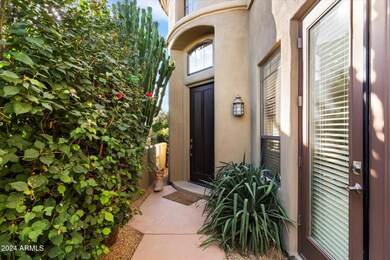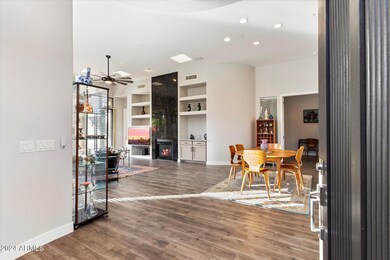
9270 E Thompson Peak Pkwy Unit 316 Scottsdale, AZ 85255
DC Ranch NeighborhoodHighlights
- Golf Course Community
- Fitness Center
- Clubhouse
- Copper Ridge School Rated A
- Gated with Attendant
- End Unit
About This Home
As of January 2025Located within the guard-gated community of DC Ranch Country Club, this charming single level townhome is situated on a quiet cul de sac lot and features a sunny south-facing patio that overlooks the grassy common area. The spacious great room boasts a floor-to-ceiling tiled fireplace/media wall, and views of the inviting back patio through a large picture window and sliding glass door. Open to the great room, the kitchen offers Quartz countertops, subway tile backsplash, upgraded cabinetry, and elegant French doors that open to the front walkway. The primary suite has a separate access to the back patio and the primary ensuite bathroom offers a luxurious experience with a double sink vanity, custom glass shower and soaking tub, tiled wall, and a generous walk-in closet. Outdoors, the paver stone patio is an ideal space to soak up the sun or unwind with breathtaking evening sunsets. This property is just steps away from the neighborhood pool, spa, and fitness room, and a leisurely 10-minute walk to Market Street, where you'll find a variety of dining options, boutique shops, and essential amenities. Residents of DC Ranch also enjoy over 50 miles of landscaped paths and trails, along with the newly renovated 15,000 square foot Desert Camp Community Center, which includes a fitness center, lap pool, kids' splash pool, tennis and pickleball courts, basketball court, playground, grassy play area and a resident gathering space for enjoying coffee and conversation with neighbors.
Townhouse Details
Home Type
- Townhome
Est. Annual Taxes
- $2,619
Year Built
- Built in 2002
Lot Details
- 4,583 Sq Ft Lot
- End Unit
- 1 Common Wall
- Cul-De-Sac
- Private Streets
- Desert faces the front and back of the property
- Wrought Iron Fence
- Block Wall Fence
- Front and Back Yard Sprinklers
- Sprinklers on Timer
- Private Yard
HOA Fees
- $820 Monthly HOA Fees
Parking
- 2 Car Direct Access Garage
- Garage Door Opener
Home Design
- Wood Frame Construction
- Tile Roof
- Stucco
Interior Spaces
- 2,035 Sq Ft Home
- 1-Story Property
- Ceiling height of 9 feet or more
- Ceiling Fan
- Gas Fireplace
- Double Pane Windows
- Low Emissivity Windows
- Family Room with Fireplace
- Security System Owned
Kitchen
- Eat-In Kitchen
- Gas Cooktop
- Built-In Microwave
Flooring
- Carpet
- Tile
Bedrooms and Bathrooms
- 3 Bedrooms
- Primary Bathroom is a Full Bathroom
- 2 Bathrooms
- Dual Vanity Sinks in Primary Bathroom
- Bathtub With Separate Shower Stall
Accessible Home Design
- No Interior Steps
Outdoor Features
- Covered patio or porch
- Outdoor Storage
Schools
- Copper Ridge Elementary And Middle School
- Chaparral High School
Utilities
- Refrigerated Cooling System
- Heating System Uses Natural Gas
- Water Softener
- High Speed Internet
- Cable TV Available
Listing and Financial Details
- Tax Lot 316
- Assessor Parcel Number 217-62-902
Community Details
Overview
- Association fees include roof repair, insurance, ground maintenance, street maintenance, front yard maint, roof replacement, maintenance exterior
- Columbia Community Association, Phone Number (602) 437-4777
- Dc Ranch Association, Phone Number (480) 513-1500
- Association Phone (480) 513-1500
- Built by Columbia
- Dc Ranch Parcel 4.2 Condominium Subdivision
Amenities
- Clubhouse
- Recreation Room
Recreation
- Golf Course Community
- Tennis Courts
- Pickleball Courts
- Racquetball
- Community Playground
- Fitness Center
- Heated Community Pool
- Community Spa
- Bike Trail
Security
- Gated with Attendant
- Fire Sprinkler System
Map
Home Values in the Area
Average Home Value in this Area
Property History
| Date | Event | Price | Change | Sq Ft Price |
|---|---|---|---|---|
| 01/29/2025 01/29/25 | Sold | $1,150,000 | 0.0% | $565 / Sq Ft |
| 01/03/2025 01/03/25 | Pending | -- | -- | -- |
| 12/31/2024 12/31/24 | For Sale | $1,150,000 | +37.7% | $565 / Sq Ft |
| 02/10/2022 02/10/22 | Sold | $835,000 | 0.0% | $410 / Sq Ft |
| 01/12/2022 01/12/22 | Price Changed | $835,000 | -1.5% | $410 / Sq Ft |
| 12/22/2021 12/22/21 | For Sale | $848,000 | -- | $417 / Sq Ft |
Tax History
| Year | Tax Paid | Tax Assessment Tax Assessment Total Assessment is a certain percentage of the fair market value that is determined by local assessors to be the total taxable value of land and additions on the property. | Land | Improvement |
|---|---|---|---|---|
| 2025 | $2,619 | $42,957 | -- | -- |
| 2024 | $3,694 | $40,911 | -- | -- |
| 2023 | $3,694 | $66,730 | $13,340 | $53,390 |
| 2022 | $3,477 | $54,570 | $10,910 | $43,660 |
| 2021 | $4,328 | $53,270 | $10,650 | $42,620 |
| 2020 | $4,292 | $48,150 | $9,630 | $38,520 |
| 2019 | $4,365 | $48,700 | $9,740 | $38,960 |
| 2018 | $4,236 | $47,160 | $9,430 | $37,730 |
| 2017 | $4,066 | $47,230 | $9,440 | $37,790 |
| 2016 | $3,969 | $46,880 | $9,370 | $37,510 |
| 2015 | $3,832 | $42,870 | $8,570 | $34,300 |
Mortgage History
| Date | Status | Loan Amount | Loan Type |
|---|---|---|---|
| Previous Owner | $304,000 | New Conventional |
Deed History
| Date | Type | Sale Price | Title Company |
|---|---|---|---|
| Warranty Deed | $1,150,000 | Arizona Brokers Title | |
| Warranty Deed | $835,000 | First American Title | |
| Interfamily Deed Transfer | -- | None Available | |
| Warranty Deed | $381,099 | Lawyers Title Of Arizona Inc |
About the Listing Agent

Don and Jenny Matheson, founders of The Matheson Team, Scottsdalerealestate.com and AZGolfHomes.com, have been selling real estate in Scottsdale since moving here from Canada in 1995. Don and Jenny have built a team of 9 full-service, professional, licensed Realtors – 6 full time sales agents and 3 transaction managers - who strive to provide excellent customer service and earn the loyalty of their clients. The Matheson Team has handled over $2 billion in sales in Arizona over the last 29
Don's Other Listings
Source: Arizona Regional Multiple Listing Service (ARMLS)
MLS Number: 6798626
APN: 217-62-902
- 9270 E Thompson Peak Pkwy Unit 367
- 9270 E Thompson Peak Pkwy Unit 381
- 20704 N 90th Place Unit 1065
- 20704 N 90th Place Unit 1008
- 20750 N 87th St Unit 2038
- 20750 N 87th St Unit 2074
- 20750 N 87th St Unit 1009
- 20750 N 87th St Unit 1065
- 20750 N 87th St Unit 1016
- 20750 N 87th St Unit 2062
- 20750 N 87th St Unit 2120
- 20801 N 90th Place Unit 169
- 20801 N 90th Place Unit 242
- 20801 N 90th Place Unit 161
- 20801 N 90th Place Unit 222
- 9290 E Thompson Peak Pkwy Unit 470
- 9290 E Thompson Peak Pkwy Unit 142
- 9290 E Thompson Peak Pkwy Unit 401
- 9290 E Thompson Peak Pkwy Unit 444
- 9290 E Thompson Peak Pkwy Unit 422





