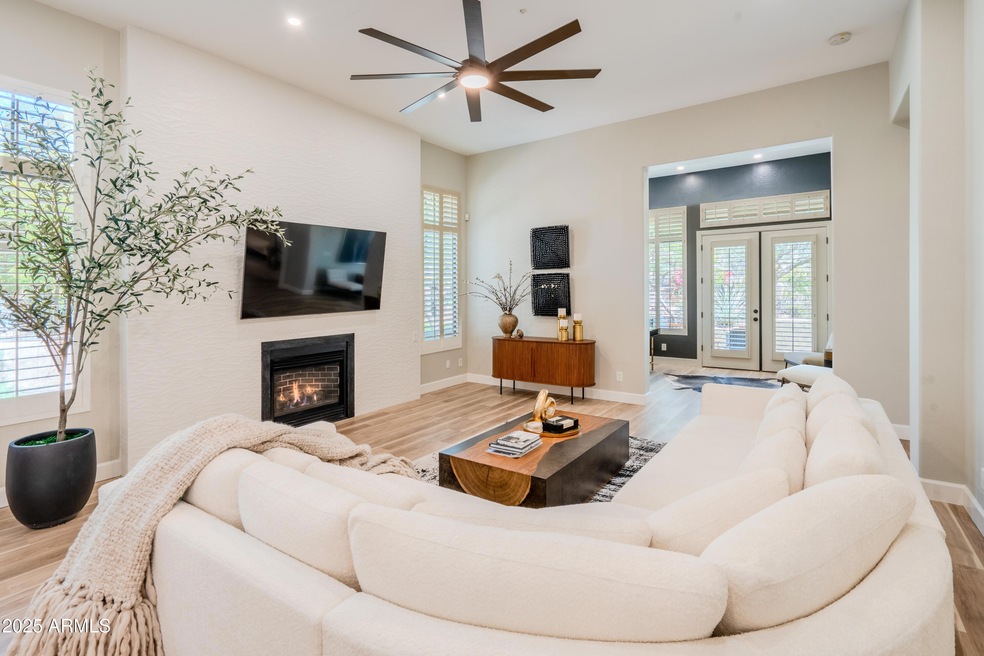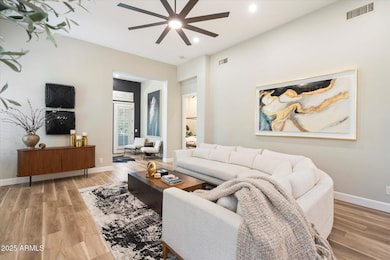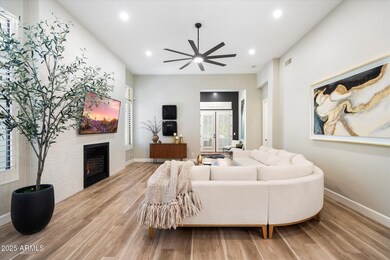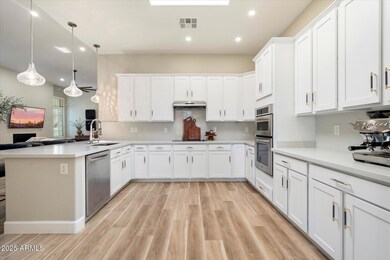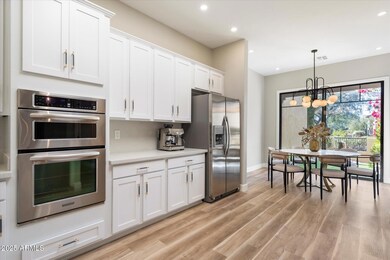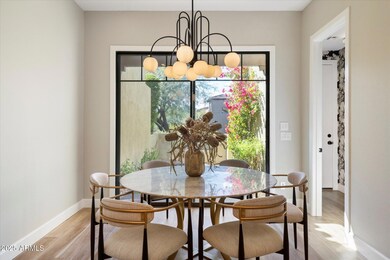
9270 E Thompson Peak Pkwy Unit 381 Scottsdale, AZ 85255
DC Ranch NeighborhoodEstimated payment $8,173/month
Highlights
- Golf Course Community
- Fitness Center
- Clubhouse
- Copper Ridge School Rated A
- Gated with Attendant
- Santa Barbara Architecture
About This Home
Located behind the 24-hour guarded gates of the exclusive DC Ranch Country Club community, this beautifully remodeled, single-level home offers a seamless indoor/outdoor flow with multiple private patios to take in the serene surroundings. Greeted by soaring ceilings and abundant natural light, the open-concept floor plan includes a versatile office/den that can easily be converted into a third bedroom. The luxurious primary suite features a walk-in closet and a spa-like bathroom complete w/ dual vanities, a freestanding soaking tub, & a glass-enclosed shower. Access DC Ranch's main clubhouse, pool, fitness center, & over 50 miles of landscaped paths & trails, in addition to exclusive Columbia resident-only amenities just around the corner. Minutes to the infamous Market Street at DCR!
Townhouse Details
Home Type
- Townhome
Est. Annual Taxes
- $4,211
Year Built
- Built in 2002
Lot Details
- 4,097 Sq Ft Lot
- End Unit
- 1 Common Wall
- Desert faces the front and back of the property
- Wrought Iron Fence
- Block Wall Fence
- Artificial Turf
- Sprinklers on Timer
- Private Yard
HOA Fees
- $858 Monthly HOA Fees
Parking
- 2 Car Garage
Home Design
- Santa Barbara Architecture
- Wood Frame Construction
- Tile Roof
- Foam Roof
- Stucco
Interior Spaces
- 2,037 Sq Ft Home
- 1-Story Property
- Ceiling height of 9 feet or more
- Skylights
- Gas Fireplace
- Double Pane Windows
- Roller Shields
- Family Room with Fireplace
- Vinyl Flooring
- Security System Owned
Kitchen
- Kitchen Updated in 2025
- Eat-In Kitchen
- Breakfast Bar
- Built-In Microwave
- Kitchen Island
Bedrooms and Bathrooms
- 2 Bedrooms
- Primary Bathroom is a Full Bathroom
- 2 Bathrooms
- Dual Vanity Sinks in Primary Bathroom
- Bathtub With Separate Shower Stall
Accessible Home Design
- No Interior Steps
Schools
- Copper Ridge Elementary And Middle School
- Chaparral High School
Utilities
- Cooling Available
- Heating System Uses Natural Gas
- High Speed Internet
- Cable TV Available
Listing and Financial Details
- Tax Lot 381
- Assessor Parcel Number 217-62-967
Community Details
Overview
- Association fees include roof repair, ground maintenance, street maintenance, front yard maint, trash, maintenance exterior
- City Property Mgmt Association, Phone Number (602) 437-4777
- Dc Ranch Association, Phone Number (480) 513-1500
- Association Phone (480) 513-1500
- Built by Columbia
- Dc Ranch Subdivision
Amenities
- Clubhouse
- Recreation Room
Recreation
- Golf Course Community
- Tennis Courts
- Community Playground
- Fitness Center
- Heated Community Pool
- Community Spa
- Bike Trail
Security
- Gated with Attendant
Map
Home Values in the Area
Average Home Value in this Area
Tax History
| Year | Tax Paid | Tax Assessment Tax Assessment Total Assessment is a certain percentage of the fair market value that is determined by local assessors to be the total taxable value of land and additions on the property. | Land | Improvement |
|---|---|---|---|---|
| 2025 | $4,211 | $58,837 | -- | -- |
| 2024 | $4,111 | $38,304 | -- | -- |
| 2023 | $4,111 | $64,000 | $12,800 | $51,200 |
| 2022 | $3,303 | $52,400 | $10,480 | $41,920 |
| 2021 | $3,567 | $51,010 | $10,200 | $40,810 |
| 2020 | $3,537 | $46,100 | $9,220 | $36,880 |
| 2019 | $3,478 | $46,580 | $9,310 | $37,270 |
| 2018 | $3,405 | $45,120 | $9,020 | $36,100 |
| 2017 | $3,224 | $45,120 | $9,020 | $36,100 |
| 2016 | $3,656 | $44,710 | $8,940 | $35,770 |
| 2015 | $3,529 | $39,200 | $7,840 | $31,360 |
Property History
| Date | Event | Price | Change | Sq Ft Price |
|---|---|---|---|---|
| 03/20/2025 03/20/25 | For Sale | $1,250,000 | +13.6% | $614 / Sq Ft |
| 05/24/2023 05/24/23 | Sold | $1,100,000 | -4.3% | $540 / Sq Ft |
| 04/17/2023 04/17/23 | Pending | -- | -- | -- |
| 04/12/2023 04/12/23 | Price Changed | $1,149,000 | -2.2% | $564 / Sq Ft |
| 03/29/2023 03/29/23 | Price Changed | $1,175,000 | -2.1% | $577 / Sq Ft |
| 03/17/2023 03/17/23 | For Sale | $1,200,000 | +9.1% | $589 / Sq Ft |
| 03/17/2023 03/17/23 | Off Market | $1,100,000 | -- | -- |
| 10/06/2022 10/06/22 | Sold | $860,000 | -4.4% | $422 / Sq Ft |
| 08/24/2022 08/24/22 | Price Changed | $900,000 | -10.0% | $442 / Sq Ft |
| 08/08/2022 08/08/22 | For Sale | $1,000,000 | +71.8% | $491 / Sq Ft |
| 04/17/2017 04/17/17 | Sold | $582,000 | -5.4% | $286 / Sq Ft |
| 03/19/2017 03/19/17 | Pending | -- | -- | -- |
| 02/22/2017 02/22/17 | For Sale | $615,000 | -- | $302 / Sq Ft |
Deed History
| Date | Type | Sale Price | Title Company |
|---|---|---|---|
| Special Warranty Deed | -- | Professional Escrow Services | |
| Warranty Deed | $1,100,000 | Arizona Premier Title | |
| Special Warranty Deed | -- | -- | |
| Warranty Deed | $860,000 | Premier Title | |
| Interfamily Deed Transfer | -- | None Available | |
| Deed | $582,000 | -- | |
| Cash Sale Deed | $690,000 | First American Title Ins Co | |
| Cash Sale Deed | $390,000 | Lawyers Title Of Arizona Inc | |
| Warranty Deed | $310,000 | -- | |
| Warranty Deed | $308,135 | Lawyers Title Of Arizona Inc |
Mortgage History
| Date | Status | Loan Amount | Loan Type |
|---|---|---|---|
| Previous Owner | $727,000 | New Conventional | |
| Previous Owner | $516,000 | New Conventional | |
| Previous Owner | $424,000 | No Value Available | |
| Previous Owner | -- | No Value Available | |
| Previous Owner | $248,000 | New Conventional | |
| Previous Owner | $240,000 | New Conventional |
Similar Homes in Scottsdale, AZ
Source: Arizona Regional Multiple Listing Service (ARMLS)
MLS Number: 6836843
APN: 217-62-967
- 9270 E Thompson Peak Pkwy Unit 381
- 20704 N 90th Place Unit 1065
- 20704 N 90th Place Unit 1008
- 20750 N 87th St Unit 2038
- 20750 N 87th St Unit 2074
- 20750 N 87th St Unit 1009
- 20750 N 87th St Unit 1065
- 20750 N 87th St Unit 1016
- 20750 N 87th St Unit 2062
- 20750 N 87th St Unit 2120
- 20801 N 90th Place Unit 169
- 20801 N 90th Place Unit 242
- 20801 N 90th Place Unit 161
- 20801 N 90th Place Unit 222
- 9290 E Thompson Peak Pkwy Unit 470
- 9290 E Thompson Peak Pkwy Unit 142
- 9290 E Thompson Peak Pkwy Unit 401
- 9290 E Thompson Peak Pkwy Unit 444
- 9290 E Thompson Peak Pkwy Unit 422
- 9290 E Thompson Peak Pkwy Unit 430
