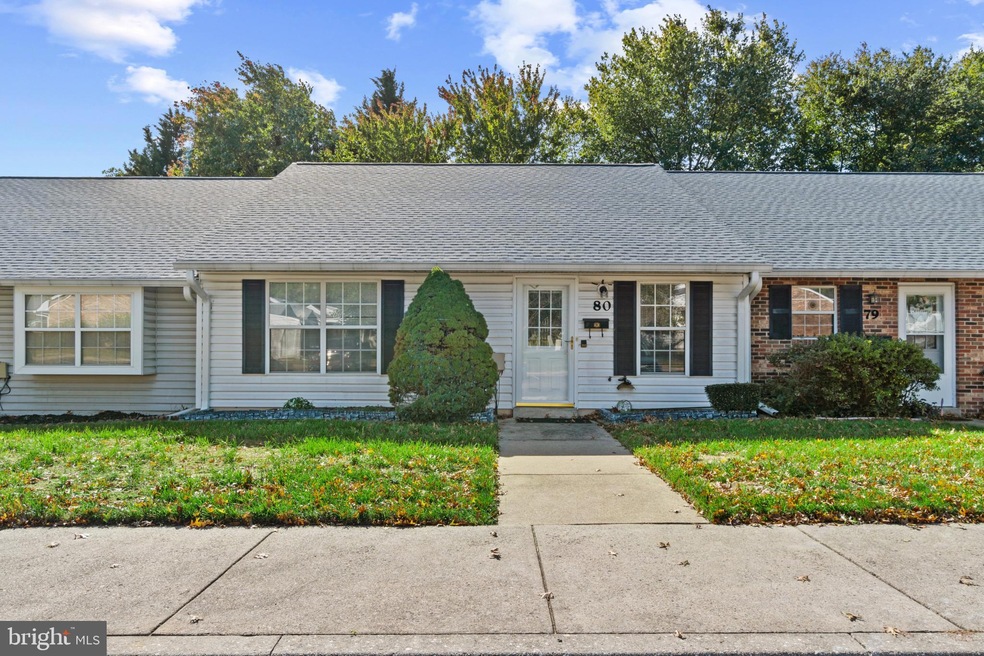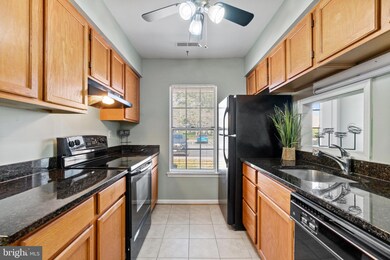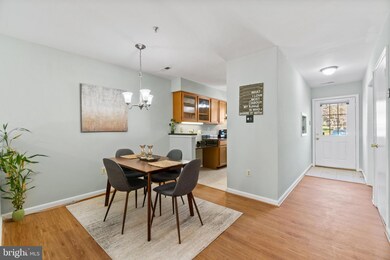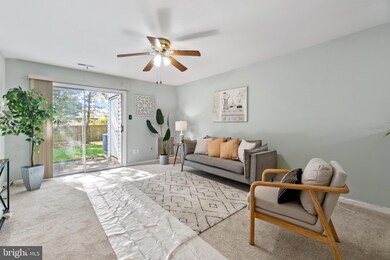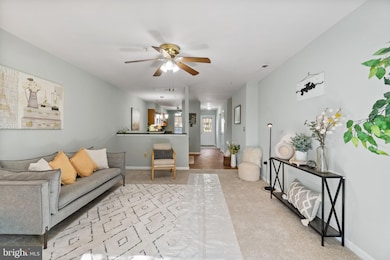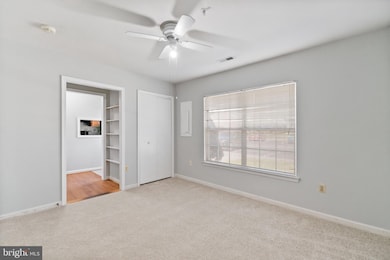
9274 Cherry Ln Unit 80 Laurel, MD 20708
South Laurel NeighborhoodHighlights
- Senior Living
- Rambler Architecture
- Upgraded Countertops
- Traditional Floor Plan
- Main Floor Bedroom
- Community Center
About This Home
As of January 2025Come see this up-dated, low maintenance one-level rambler style condo in the well-maintained 50+ community of Cherry View Park. This unit boasts fresh paint throughout and new carpet in the bedrooms and living room. The recently updated kitchen with ample cabinetry and countertops, is directly adjacent to a spacious living /dining room combo. The unit has two full baths and two spacious bedrooms each with its own ceiling fan/light fixture. Clothes washer and dryer located in a hallway closet has shelving for supplies and an attached shed across from the cemented patio out back provides additional storage. Community amenities include walking/jogging paths, a gazebo, and community center with full kitchen for private and community events. The modest Condo fee includes exterior building maintenance, snow removal and trash pick-up. Parking is a few steps in front of your unit in the well-lit parking lot. The lot also has ample spots for visitor parking as well. This well-positioned community is just minutes from the Laurel Town Center and other shopping, banking, and entertainment venues Schedule your showing now!
Townhouse Details
Home Type
- Townhome
Est. Annual Taxes
- $2,160
Year Built
- Built in 1990
HOA Fees
- $255 Monthly HOA Fees
Parking
- Parking Lot
Home Design
- Rambler Architecture
- Permanent Foundation
- Shingle Roof
- Vinyl Siding
Interior Spaces
- 1,087 Sq Ft Home
- Property has 1 Level
- Traditional Floor Plan
- Ceiling Fan
- Combination Dining and Living Room
Kitchen
- Galley Kitchen
- Upgraded Countertops
Flooring
- Carpet
- Laminate
Bedrooms and Bathrooms
- 2 Main Level Bedrooms
- 2 Full Bathrooms
Utilities
- Forced Air Heating and Cooling System
- Heat Pump System
- Electric Water Heater
Additional Features
- Level Entry For Accessibility
- Property is in good condition
Listing and Financial Details
- Assessor Parcel Number 17101070929
Community Details
Overview
- Senior Living
- Association fees include common area maintenance, exterior building maintenance, insurance, reserve funds, snow removal, trash
- Senior Community | Residents must be 50 or older
- American Community Management Condos
- Cherry View Park Subdivision
Amenities
- Common Area
- Community Center
- Meeting Room
- Party Room
Pet Policy
- Dogs and Cats Allowed
Map
Home Values in the Area
Average Home Value in this Area
Property History
| Date | Event | Price | Change | Sq Ft Price |
|---|---|---|---|---|
| 01/17/2025 01/17/25 | Sold | $287,000 | +4.4% | $264 / Sq Ft |
| 12/17/2024 12/17/24 | Pending | -- | -- | -- |
| 12/17/2024 12/17/24 | For Sale | $275,000 | 0.0% | $253 / Sq Ft |
| 10/24/2024 10/24/24 | Off Market | $275,000 | -- | -- |
| 10/14/2024 10/14/24 | For Sale | $275,000 | -- | $253 / Sq Ft |
Tax History
| Year | Tax Paid | Tax Assessment Tax Assessment Total Assessment is a certain percentage of the fair market value that is determined by local assessors to be the total taxable value of land and additions on the property. | Land | Improvement |
|---|---|---|---|---|
| 2024 | $3,158 | $210,167 | $0 | $0 |
| 2023 | $2,160 | $194,233 | $0 | $0 |
| 2022 | $1,983 | $178,300 | $53,400 | $124,900 |
| 2021 | $5,620 | $168,867 | $0 | $0 |
| 2020 | $5,376 | $159,433 | $0 | $0 |
| 2019 | $2,148 | $150,000 | $45,000 | $105,000 |
| 2018 | $2,531 | $146,667 | $0 | $0 |
| 2017 | $2,478 | $143,333 | $0 | $0 |
| 2016 | -- | $140,000 | $0 | $0 |
| 2015 | $2,993 | $140,000 | $0 | $0 |
| 2014 | $2,993 | $140,000 | $0 | $0 |
Mortgage History
| Date | Status | Loan Amount | Loan Type |
|---|---|---|---|
| Open | $296,471 | VA | |
| Closed | $296,471 | VA | |
| Previous Owner | $10,544 | FHA | |
| Previous Owner | $6,152 | FHA | |
| Previous Owner | $6,072 | FHA | |
| Previous Owner | $234,850 | FHA | |
| Previous Owner | $232,841 | Stand Alone Refi Refinance Of Original Loan | |
| Previous Owner | $216,900 | Purchase Money Mortgage | |
| Previous Owner | $216,900 | Purchase Money Mortgage |
Deed History
| Date | Type | Sale Price | Title Company |
|---|---|---|---|
| Deed | $287,000 | Awo Real Estate Title | |
| Deed | $287,000 | Awo Real Estate Title | |
| Deed | $241,000 | -- | |
| Deed | $241,000 | -- | |
| Deed | $78,000 | -- |
Similar Homes in Laurel, MD
Source: Bright MLS
MLS Number: MDPG2127196
APN: 10-1070929
- 9276 Cherry Ln Unit 84
- 9266 Cherry Ln Unit 52
- 9254 Cherry Ln Unit 16
- 9321 Player Dr
- 8702 Mulberry St
- 1106 Patuxent Greens Dr
- 1148 Patuxent Greens Dr
- 9432 Trevino Terrace
- 6503 Clubhouse Dr
- 9435 Trevino Terrace
- 144 Lyons Creek Dr
- 1708 Mill Branch Dr
- 9112 Briarchip St
- 121 Swanson Creek Terrace
- 1198 Patuxent Greens Dr
- 0 Chestnut Ridge Dr
- 0 Railroad Ave
- 6547 Clubhouse Dr
- 8916 Briarcroft Ln
- 8408 Spruce Hill Dr
