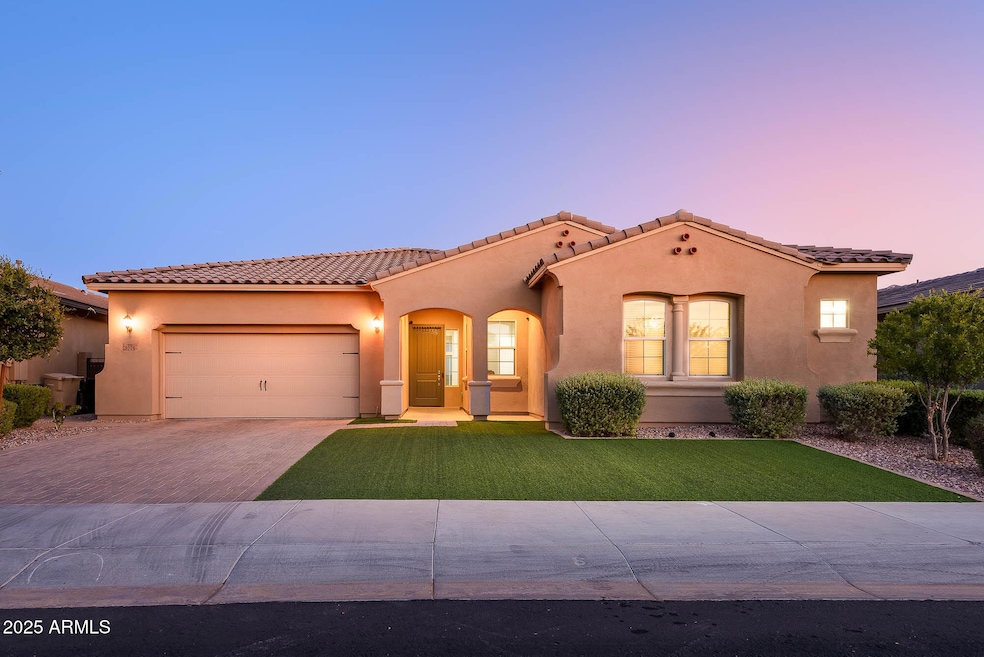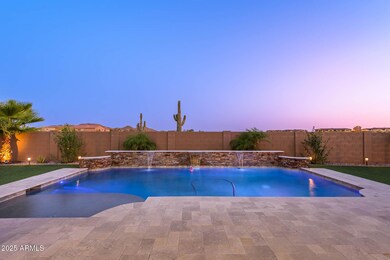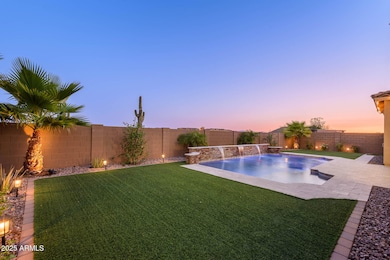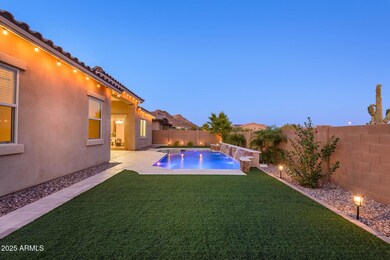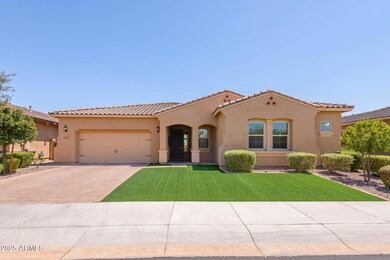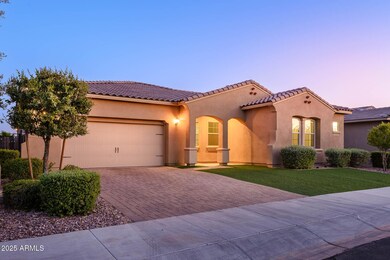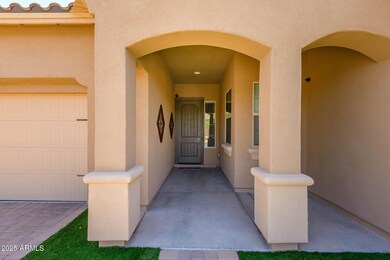
9275 W Plum Rd Peoria, AZ 85383
Mesquite NeighborhoodEstimated payment $5,931/month
Highlights
- Private Pool
- Mountain View
- Granite Countertops
- West Wing Elementary School Rated A-
- Vaulted Ceiling
- Eat-In Kitchen
About This Home
Immaculate 4 bed, 3 bath single-story in the gated West Wing Escena community! Features soaring 12-ft ceilings, open floor plan, and luxury tile flooring. Chef's kitchen with quartz island, stainless appliances, walk-in pantry, and upgraded cabinets. Bright living area opens to a backyard oasis with covered patio, turf yard, mountain views, and a sparkling pool with water features. Spa-like primary suite with soaking tub, dual vanities, and walk-in closet. Includes Tesla solar (10.4 KW), 3-car tandem garage, 8-ft doors, upgraded baseboards, and a private office/den. Move-in ready across from a community park!Seller is willing to offer buyer concessions with a strong offer—be sure to include terms in your submission.
Open House Schedule
-
Saturday, April 26, 202511:00 am to 4:00 pm4/26/2025 11:00:00 AM +00:004/26/2025 4:00:00 PM +00:00Add to Calendar
-
Sunday, April 27, 202511:00 am to 2:00 pm4/27/2025 11:00:00 AM +00:004/27/2025 2:00:00 PM +00:00Add to Calendar
Home Details
Home Type
- Single Family
Est. Annual Taxes
- $3,561
Year Built
- Built in 2018
Lot Details
- 9,463 Sq Ft Lot
- Block Wall Fence
- Artificial Turf
HOA Fees
- $108 Monthly HOA Fees
Parking
- 2 Open Parking Spaces
- 3 Car Garage
- Tandem Parking
Home Design
- Wood Frame Construction
- Tile Roof
- Stucco
Interior Spaces
- 3,465 Sq Ft Home
- 1-Story Property
- Vaulted Ceiling
- Double Pane Windows
- Low Emissivity Windows
- Mountain Views
Kitchen
- Eat-In Kitchen
- Gas Cooktop
- Built-In Microwave
- Kitchen Island
- Granite Countertops
Flooring
- Carpet
- Tile
Bedrooms and Bathrooms
- 4 Bedrooms
- Primary Bathroom is a Full Bathroom
- 3 Bathrooms
- Dual Vanity Sinks in Primary Bathroom
- Bathtub With Separate Shower Stall
Pool
- Private Pool
- Pool Pump
Schools
- West Wing Elementary And Middle School
- Sandra Day O'connor High School
Utilities
- Cooling Available
- Heating System Uses Natural Gas
- High Speed Internet
- Cable TV Available
Additional Features
- No Interior Steps
- Playground
Listing and Financial Details
- Tax Lot 21
- Assessor Parcel Number 201-28-410
Community Details
Overview
- Association fees include ground maintenance, street maintenance
- City Prop Mgmnt Association, Phone Number (623) 376-6481
- Built by MATTAMY HOMES LLC
- Westwing Mountain Parcel 24 Escena Subdivision
Recreation
- Bike Trail
Map
Home Values in the Area
Average Home Value in this Area
Tax History
| Year | Tax Paid | Tax Assessment Tax Assessment Total Assessment is a certain percentage of the fair market value that is determined by local assessors to be the total taxable value of land and additions on the property. | Land | Improvement |
|---|---|---|---|---|
| 2025 | $3,561 | $38,238 | -- | -- |
| 2024 | $3,007 | $36,417 | -- | -- |
| 2023 | $3,007 | $61,660 | $12,330 | $49,330 |
| 2022 | $2,893 | $47,400 | $9,480 | $37,920 |
| 2021 | $3,040 | $44,630 | $8,920 | $35,710 |
| 2020 | $3,507 | $44,460 | $8,890 | $35,570 |
| 2019 | $3,410 | $39,630 | $7,920 | $31,710 |
Property History
| Date | Event | Price | Change | Sq Ft Price |
|---|---|---|---|---|
| 04/05/2025 04/05/25 | For Sale | $990,000 | 0.0% | $286 / Sq Ft |
| 08/08/2023 08/08/23 | Rented | $3,999 | 0.0% | -- |
| 07/27/2023 07/27/23 | For Rent | $3,999 | 0.0% | -- |
| 06/03/2021 06/03/21 | Sold | $780,000 | -1.1% | $225 / Sq Ft |
| 05/26/2021 05/26/21 | For Sale | $789,000 | 0.0% | $228 / Sq Ft |
| 05/18/2021 05/18/21 | Pending | -- | -- | -- |
| 05/17/2021 05/17/21 | Price Changed | $789,000 | +0.5% | $228 / Sq Ft |
| 05/10/2021 05/10/21 | Pending | -- | -- | -- |
| 04/23/2021 04/23/21 | For Sale | $785,000 | 0.0% | $227 / Sq Ft |
| 04/01/2019 04/01/19 | Rented | $3,395 | 0.0% | -- |
| 03/17/2019 03/17/19 | Price Changed | $3,395 | -5.6% | $1 / Sq Ft |
| 02/21/2019 02/21/19 | For Rent | $3,595 | 0.0% | -- |
| 01/03/2019 01/03/19 | For Sale | $479,990 | 0.0% | $140 / Sq Ft |
| 01/03/2019 01/03/19 | Price Changed | $479,990 | +3.2% | $140 / Sq Ft |
| 12/04/2018 12/04/18 | Sold | $465,000 | -3.1% | $136 / Sq Ft |
| 04/25/2018 04/25/18 | Pending | -- | -- | -- |
| 04/19/2018 04/19/18 | Price Changed | $479,990 | -2.8% | $140 / Sq Ft |
| 03/09/2018 03/09/18 | Price Changed | $493,990 | -0.9% | $144 / Sq Ft |
| 02/09/2018 02/09/18 | Price Changed | $498,507 | +0.2% | $146 / Sq Ft |
| 02/08/2018 02/08/18 | For Sale | $497,507 | -- | $145 / Sq Ft |
Deed History
| Date | Type | Sale Price | Title Company |
|---|---|---|---|
| Warranty Deed | $780,000 | Pioneer Title Agency Inc | |
| Warranty Deed | $502,000 | Security Title Agency Inc |
Mortgage History
| Date | Status | Loan Amount | Loan Type |
|---|---|---|---|
| Open | $545,176 | New Conventional | |
| Previous Owner | $401,600 | New Conventional |
Similar Homes in Peoria, AZ
Source: Arizona Regional Multiple Listing Service (ARMLS)
MLS Number: 6847159
APN: 201-28-410
- 9223 W Running Deer Trail
- 9234 W Hedge Hog Place
- 28001 N 92nd Ave
- 9165 W Mine Trail
- 9302 W White Feather Ln
- 27954 N Sierra Sky Dr
- 9113 W White Feather Ln
- 9136 W Pinnacle Vista Dr
- 9524 W Running Deer Trail
- 9558 W Gambit Trail
- 9295 W Quail Track Dr
- 9017 W Pinnacle Vista Dr
- 27486 N 89th Dr
- 28286 N 89th Dr Unit 35
- 9570 W Quail Track Dr
- 9035 W Quail Track Dr
- 9161 W Bajada Rd
- 9590 W Bajada Rd
- 9626 W Bajada Rd Unit 3
- 8912 W Roberta Ln
