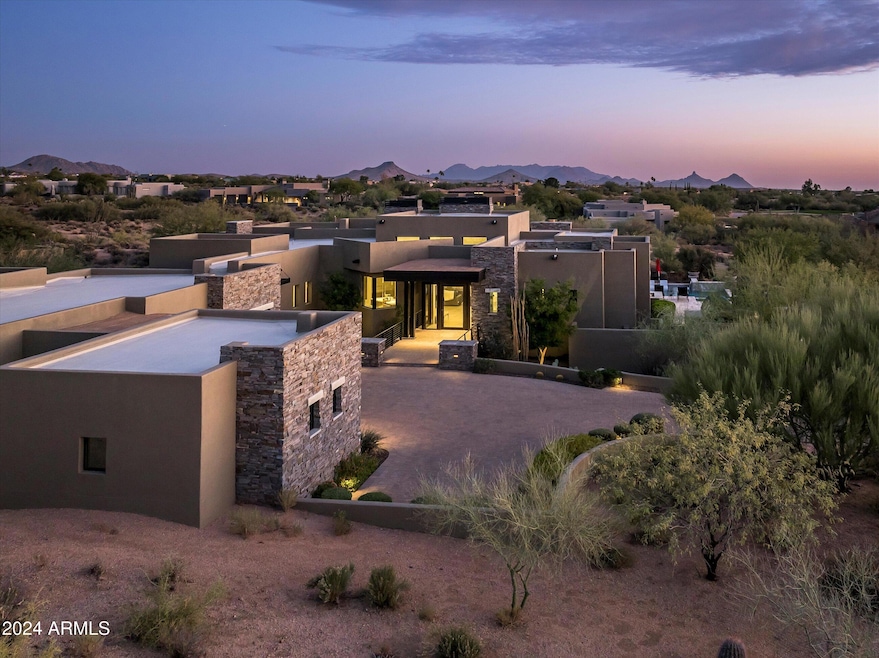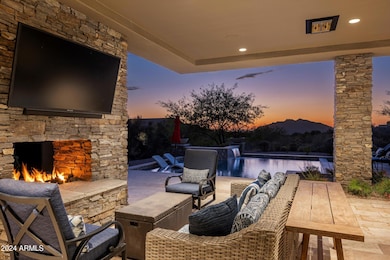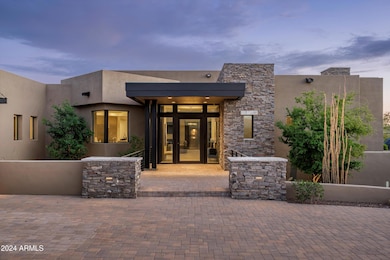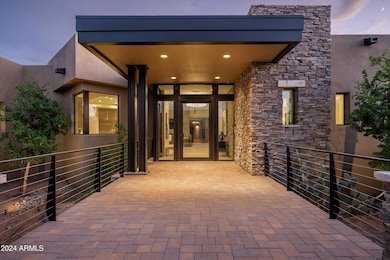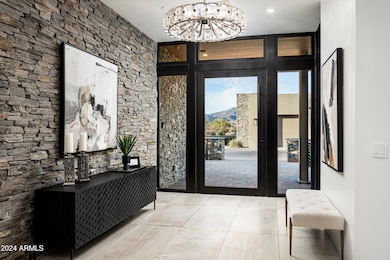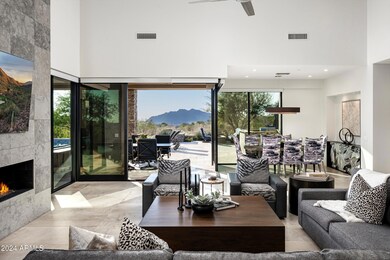
9277 E Happy Hollow Dr Scottsdale, AZ 85262
Desert Mountain NeighborhoodHighlights
- Concierge
- Golf Course Community
- Gated with Attendant
- Black Mountain Elementary School Rated A-
- Fitness Center
- Heated Spa
About This Home
As of February 2025This stunning home is designed for the most discerning buyer, offering an open-concept floorplan with zero steps. All bedrooms are en-suite, with a powder room for guests. The gourmet kitchen features elegant cabinetry, high-end appliances, a ''T''-shaped center island with seating, and an oversized walk-in pantry.
The primary suite boasts oak floors, a linear fireplace, two spacious walk-in closets, and a spa-like bath.
Outdoor living shines with multiple seating areas, a fireplace, fire pit, heated pool with a baja shelf and waterfall, built-in spa, and covered patio with heaters—all framed by mountain views and stunning sunsets. A full golf membership is available and furniture can be purchased on a separate bill of sale.
Last Agent to Sell the Property
Berkshire Hathaway HomeServices Arizona Properties License #BR584881000

Home Details
Home Type
- Single Family
Est. Annual Taxes
- $7,211
Year Built
- Built in 2018
Lot Details
- 1.18 Acre Lot
- Desert faces the front and back of the property
- Wrought Iron Fence
- Corner Lot
- Front and Back Yard Sprinklers
- Sprinklers on Timer
HOA Fees
- $306 Monthly HOA Fees
Parking
- 5 Car Garage
- 3 Open Parking Spaces
- Garage Door Opener
Home Design
- Contemporary Architecture
- Wood Frame Construction
- Built-Up Roof
- Foam Roof
- Stone Exterior Construction
- Stucco
Interior Spaces
- 4,788 Sq Ft Home
- 1-Story Property
- Wet Bar
- Central Vacuum
- Ceiling height of 9 feet or more
- Ceiling Fan
- Gas Fireplace
- Double Pane Windows
- Tinted Windows
- Family Room with Fireplace
- 3 Fireplaces
- Mountain Views
- Fire Sprinkler System
Kitchen
- Breakfast Bar
- Gas Cooktop
- Built-In Microwave
- Kitchen Island
Flooring
- Wood
- Tile
Bedrooms and Bathrooms
- 4 Bedrooms
- Fireplace in Primary Bedroom
- Primary Bathroom is a Full Bathroom
- 4.5 Bathrooms
- Dual Vanity Sinks in Primary Bathroom
- Bathtub With Separate Shower Stall
Accessible Home Design
- No Interior Steps
Pool
- Heated Spa
- Play Pool
Outdoor Features
- Covered patio or porch
- Outdoor Fireplace
- Fire Pit
- Built-In Barbecue
Schools
- Black Mountain Elementary School
- Sonoran Trails Middle School
- Cactus Shadows High School
Utilities
- Refrigerated Cooling System
- Zoned Heating
- Heating unit installed on the ceiling
- Heating System Uses Natural Gas
- High Speed Internet
- Cable TV Available
Listing and Financial Details
- Tax Lot 178
- Assessor Parcel Number 219-11-632
Community Details
Overview
- Association fees include ground maintenance, street maintenance
- Ccmc Association, Phone Number (480) 921-7500
- Built by Geist Builders
- Desert Mountain Phase 1 Unit 1 Lot 1 205 Tr A Subdivision, Custom Floorplan
Amenities
- Concierge
- Clubhouse
- Recreation Room
Recreation
- Golf Course Community
- Tennis Courts
- Pickleball Courts
- Community Playground
- Fitness Center
- Heated Community Pool
- Community Spa
- Bike Trail
Security
- Gated with Attendant
Map
Home Values in the Area
Average Home Value in this Area
Property History
| Date | Event | Price | Change | Sq Ft Price |
|---|---|---|---|---|
| 02/25/2025 02/25/25 | Sold | $4,500,000 | -2.2% | $940 / Sq Ft |
| 01/12/2025 01/12/25 | Pending | -- | -- | -- |
| 12/06/2024 12/06/24 | For Sale | $4,600,000 | +130.6% | $961 / Sq Ft |
| 06/12/2018 06/12/18 | Sold | $1,995,000 | 0.0% | $438 / Sq Ft |
| 02/08/2018 02/08/18 | Pending | -- | -- | -- |
| 11/14/2017 11/14/17 | For Sale | $1,995,000 | -- | $438 / Sq Ft |
Tax History
| Year | Tax Paid | Tax Assessment Tax Assessment Total Assessment is a certain percentage of the fair market value that is determined by local assessors to be the total taxable value of land and additions on the property. | Land | Improvement |
|---|---|---|---|---|
| 2025 | $7,211 | $130,942 | -- | -- |
| 2024 | $6,897 | $124,707 | -- | -- |
| 2023 | $6,897 | $233,900 | $46,780 | $187,120 |
| 2022 | $6,644 | $164,680 | $32,930 | $131,750 |
| 2021 | $7,215 | $154,200 | $30,840 | $123,360 |
| 2020 | $7,087 | $138,450 | $27,690 | $110,760 |
| 2019 | $6,874 | $135,710 | $27,140 | $108,570 |
| 2018 | $976 | $18,600 | $18,600 | $0 |
| 2017 | $940 | $20,145 | $20,145 | $0 |
| 2016 | $936 | $17,355 | $17,355 | $0 |
| 2015 | $944 | $16,608 | $16,608 | $0 |
Mortgage History
| Date | Status | Loan Amount | Loan Type |
|---|---|---|---|
| Previous Owner | $1,496,250 | New Conventional | |
| Previous Owner | $2,500,000 | New Conventional | |
| Previous Owner | $300,000 | Unknown | |
| Previous Owner | $827,000 | Construction | |
| Previous Owner | $10,000,000 | Credit Line Revolving | |
| Previous Owner | $182,500 | Fannie Mae Freddie Mac | |
| Previous Owner | $165,000 | Fannie Mae Freddie Mac | |
| Closed | $0 | Undefined Multiple Amounts |
Deed History
| Date | Type | Sale Price | Title Company |
|---|---|---|---|
| Warranty Deed | $4,500,000 | Premier Title Agency | |
| Interfamily Deed Transfer | -- | None Available | |
| Interfamily Deed Transfer | -- | None Available | |
| Warranty Deed | -- | None Available | |
| Warranty Deed | $1,995,000 | First American Title Insuran | |
| Cash Sale Deed | $122,000 | First American Title Ins Co | |
| Trustee Deed | $273,254 | Security Title Agency | |
| Warranty Deed | $125,000 | Land Title Agency Of Az Inc | |
| Cash Sale Deed | $165,000 | Security Title Agency |
Similar Homes in Scottsdale, AZ
Source: Arizona Regional Multiple Listing Service (ARMLS)
MLS Number: 6794432
APN: 219-11-632
- 9188 E Bajada Rd
- 9197 E Bajada Rd
- 9156 E Happy Hollow Dr Unit 155
- 37800 N 94th St
- 9351 E Andora Hills Dr
- 9302 E Andora Hills Dr Unit 94
- 9446 E Romping Rd
- 9216 E Sky Line Dr
- 0 E Romping Rd Unit 3 6805848
- 9467 E Sundance Trail
- 0 N Cave Creek Rd
- 9378 E Sundance Trail
- 8922 E Covey Trail
- 37200 N Cave Creek Rd Unit 1122
- 37200 N Cave Creek Rd Unit 1013
- 37200 N Cave Creek Rd Unit 1019
- 37200 N Cave Creek Rd Unit 1034
- 37200 N Cave Creek Rd Unit 2108
- 37200 N Cave Creek Rd Unit 1035
- 37200 N Cave Creek Rd Unit 1108
