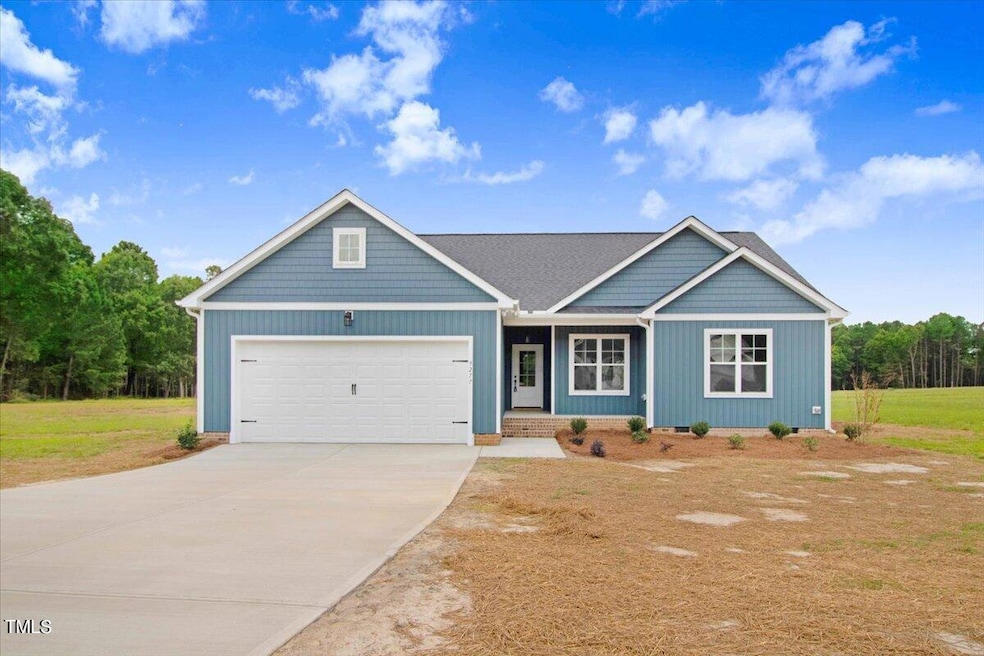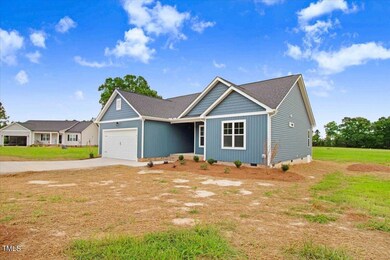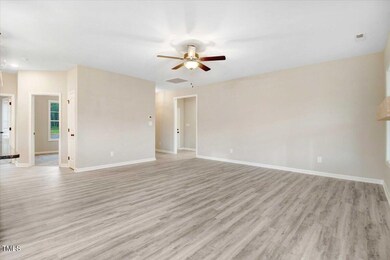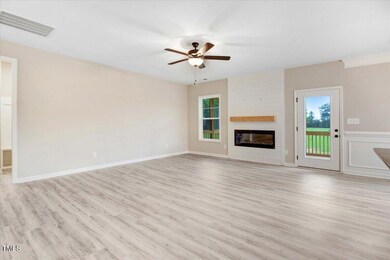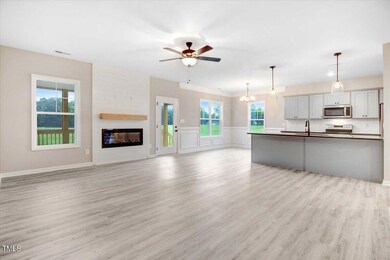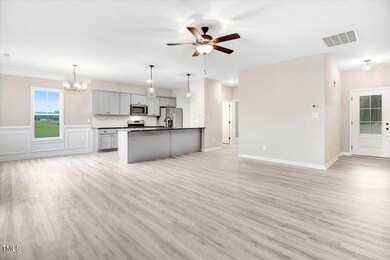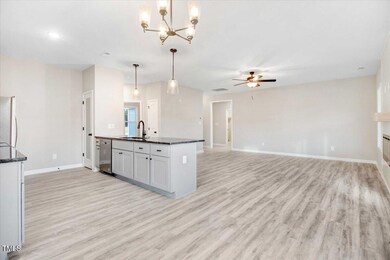
9277 Turkey Way Middlesex, NC 27557
Highlights
- Under Construction
- Granite Countertops
- Jogging Path
- Deck
- Screened Porch
- Cul-De-Sac
About This Home
As of November 2024**MOVE IN READY - NEW RANCH WITH ACREAGE** Fall in love with the Weston sitting on .99 acres in a cul-de-sac lot! Boasting 1572 sq foot of beauty, this 3BR, 2BA ranch offers LVP flooring in all main living areas, open kitchen with granite countertops and tile backsplash. Master suite features walk in closet, double vanity topped with cultured marble countertops, and beautiful tiled walk in shower. Enjoy the views from your covered front porch or your screened in back deck with a ceiling fan for the hot summer days!
Home Details
Home Type
- Single Family
Est. Annual Taxes
- $365
Year Built
- Built in 2024 | Under Construction
Lot Details
- 0.99 Acre Lot
- Cul-De-Sac
- Landscaped
- Level Lot
- Cleared Lot
HOA Fees
- $40 Monthly HOA Fees
Parking
- 2 Car Attached Garage
- Front Facing Garage
- 4 Open Parking Spaces
Home Design
- Block Foundation
- Frame Construction
- Architectural Shingle Roof
- Board and Batten Siding
- Vertical Siding
- Vinyl Siding
Interior Spaces
- 1,572 Sq Ft Home
- 1-Story Property
- Crown Molding
- Ceiling Fan
- Electric Fireplace
- Living Room with Fireplace
- Screened Porch
- Pull Down Stairs to Attic
- Fire and Smoke Detector
- Laundry Room
Kitchen
- Electric Range
- Microwave
- Dishwasher
- Granite Countertops
Flooring
- Carpet
- Luxury Vinyl Tile
Bedrooms and Bathrooms
- 3 Bedrooms
- Walk-In Closet
- 2 Full Bathrooms
- Walk-in Shower
Outdoor Features
- Deck
- Rain Gutters
Schools
- Middlesex Elementary School
- Southern Nash Middle School
- Southern Nash High School
Utilities
- Central Air
- Heat Pump System
- Well
- Electric Water Heater
- Septic Tank
Listing and Financial Details
- Assessor Parcel Number 351387
Community Details
Overview
- Beaver Creek HOA, Phone Number (919) 612-5531
- Built by PLH Builders LLC
- Beaver Creek Subdivision, Weston Floorplan
Amenities
- Picnic Area
Recreation
- Jogging Path
- Trails
Map
Home Values in the Area
Average Home Value in this Area
Property History
| Date | Event | Price | Change | Sq Ft Price |
|---|---|---|---|---|
| 11/25/2024 11/25/24 | Sold | $330,000 | 0.0% | $210 / Sq Ft |
| 10/12/2024 10/12/24 | Pending | -- | -- | -- |
| 06/28/2024 06/28/24 | For Sale | $330,000 | -- | $210 / Sq Ft |
Tax History
| Year | Tax Paid | Tax Assessment Tax Assessment Total Assessment is a certain percentage of the fair market value that is determined by local assessors to be the total taxable value of land and additions on the property. | Land | Improvement |
|---|---|---|---|---|
| 2024 | $365 | $50,000 | $0 | $0 |
Mortgage History
| Date | Status | Loan Amount | Loan Type |
|---|---|---|---|
| Open | $324,022 | FHA |
Deed History
| Date | Type | Sale Price | Title Company |
|---|---|---|---|
| Warranty Deed | $330,000 | None Listed On Document |
Similar Homes in Middlesex, NC
Source: Doorify MLS
MLS Number: 10038335
APN: 274300-57-7198
- 9353 Turkey Way
- 9342 Turkey Way
- 9391 Turkey Way
- 9501 Bear Run Ln
- 9314 Turkey Way
- 9230 Bear Run Ln
- 9235 Bear Run Ln
- 9231 Bear Run Ln
- 9200 Otter Ct
- 9246 Otter Ct
- 9744 Bear Run Ln
- Lot 47 Fox Trot Cir
- Lot 42 Fox Trot Cir
- 10797 Claude Lewis Rd
- 0 Old Middlesex Rd Unit 10077271
- 0 Old Middlesex Rd Unit 10065016
- Lot 2 Us 264a
- 9765 Old Lewis School Rd
- 8699 Old Middlesex Rd
- Lot 3 Us 264a
