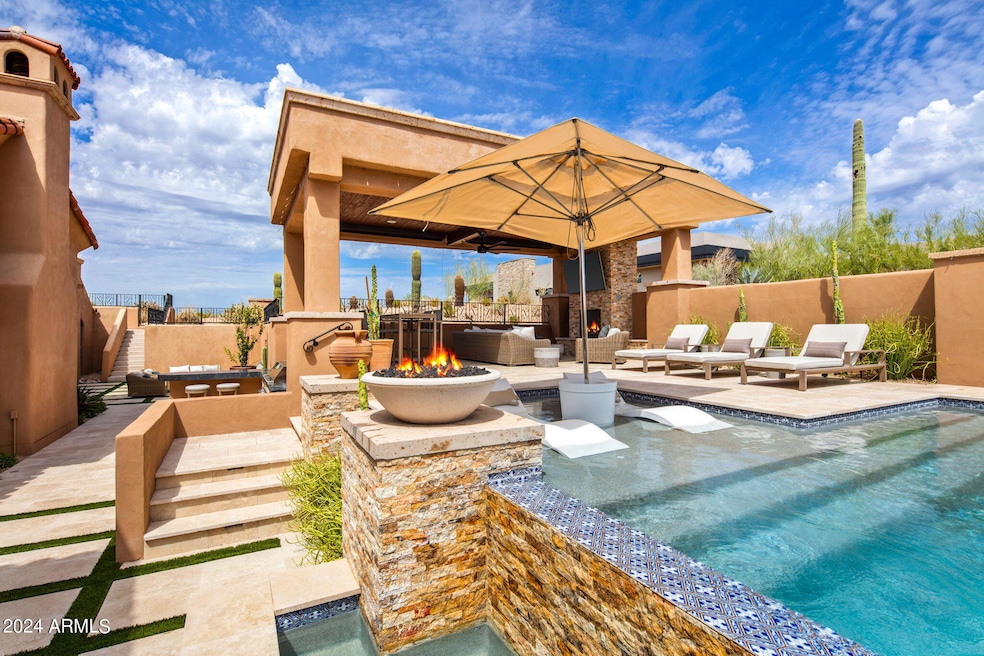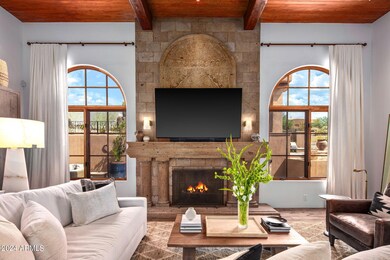
9278 E Andora Hills Dr Scottsdale, AZ 85262
Desert Mountain NeighborhoodHighlights
- Concierge
- Guest House
- Equestrian Center
- Black Mountain Elementary School Rated A-
- Golf Course Community
- Fitness Center
About This Home
As of December 2024Beautifully updated Old World Spanish Estate in acclaimed Desert Mountain. Nestled for extreme privacy down a long brick-paved driveway, you will find timeless architecture like none other with an elegant foyer, an 11ft vaulted cantera stone archway, and a double sided floor to ceiling fireplace. Attention to detail is truly a sight to see here. Nothing compares to the recently expanded luxury outdoor living under the cabana with a misting system, fireplace, fire pits, television, Baja step, infinity-edge pool, spa, and multiple water features. The outdoor kitchen, various patios and sitting areas complete this oasis. A resort-like setting for relaxing and entertaining. The luxury primary suite has been completely remodeled with top-of-the-line cabinetry, a Miele coffee system, sub zero beverage center, steam shower, high-end finishes, marble countertops and two large walk-in closets. Also, enjoy the private balcony offering stunning mountain and sunset views. The gourmet kitchen/family room has top-of-the-line appliances, offering everything a chef desires. The spacious bonus room will not disappoint, nor will the lovely study/office adjacent to the front porch patio. Wine lovers will appreciate the 16ft brick grid vaulted wine room with charming wine barrels visible through a window from the dining room. Solar power and luxury designer lighting throughout expand on the custom finishes. Private patios are artfully placed, so that every room offers an opportunity to enjoy the beautiful desert surroundings, built-in BBQ, and multiple sitting and dining areas. You will also enjoy the private view deck with breathtaking sunset and city light views. Membership to the Desert Mountain Club is not included. Desert Mountain offers seven golf courses, seven clubhouses, a 3,000-acre private recreational preserve with over 25 miles of hiking trails, an expansive workout facility, spa, grass and clay tennis courts, pickleball courts, bocce ball, and so much more. Additional photos to come once the full renovations have been completed.
Last Agent to Sell the Property
Russ Lyon Sotheby's International Realty License #SA041552000

Home Details
Home Type
- Single Family
Est. Annual Taxes
- $8,714
Year Built
- Built in 2006
Lot Details
- 0.97 Acre Lot
- Desert faces the front and back of the property
- Block Wall Fence
- Misting System
- Front and Back Yard Sprinklers
- Sprinklers on Timer
- Private Yard
HOA Fees
- $306 Monthly HOA Fees
Parking
- 4 Car Direct Access Garage
- Garage Door Opener
Property Views
- City Lights
- Mountain
Home Design
- Santa Barbara Architecture
- Spanish Architecture
- Wood Frame Construction
- Tile Roof
- Stucco
Interior Spaces
- 7,156 Sq Ft Home
- 2-Story Property
- Ceiling height of 9 feet or more
- Two Way Fireplace
- Gas Fireplace
- Double Pane Windows
- Solar Screens
- Family Room with Fireplace
- 3 Fireplaces
- Living Room with Fireplace
Kitchen
- Eat-In Kitchen
- Breakfast Bar
- Gas Cooktop
- Built-In Microwave
- Kitchen Island
- Granite Countertops
Flooring
- Wood
- Stone
Bedrooms and Bathrooms
- 5 Bedrooms
- Fireplace in Primary Bedroom
- Primary Bathroom is a Full Bathroom
- 6 Bathrooms
- Dual Vanity Sinks in Primary Bathroom
- Bathtub With Separate Shower Stall
Home Security
- Security System Owned
- Fire Sprinkler System
Pool
- Heated Spa
- Heated Pool
Outdoor Features
- Balcony
- Covered patio or porch
- Outdoor Fireplace
- Fire Pit
- Gazebo
- Built-In Barbecue
Schools
- Black Mountain Elementary School
- Sonoran Trails Middle School
- Cactus Shadows High School
Utilities
- Refrigerated Cooling System
- Zoned Heating
- Heating System Uses Natural Gas
- High Speed Internet
- Cable TV Available
Additional Features
- Multiple Entries or Exits
- Solar Power System
- Guest House
- Equestrian Center
Listing and Financial Details
- Tax Lot 95
- Assessor Parcel Number 219-11-549
Community Details
Overview
- Association fees include ground maintenance, street maintenance
- Ccmc Association, Phone Number (480) 635-5600
- Built by LaBlonde
- Desert Mountain Subdivision, Custom Floorplan
Amenities
- Concierge
- Clubhouse
- Recreation Room
Recreation
- Golf Course Community
- Tennis Courts
- Pickleball Courts
- Racquetball
- Community Playground
- Fitness Center
- Heated Community Pool
- Community Spa
- Bike Trail
Security
- Gated with Attendant
Map
Home Values in the Area
Average Home Value in this Area
Property History
| Date | Event | Price | Change | Sq Ft Price |
|---|---|---|---|---|
| 12/13/2024 12/13/24 | Sold | $3,850,000 | -2.5% | $538 / Sq Ft |
| 11/01/2024 11/01/24 | Pending | -- | -- | -- |
| 10/22/2024 10/22/24 | For Sale | $3,950,000 | +2.6% | $552 / Sq Ft |
| 09/22/2024 09/22/24 | Off Market | $3,850,000 | -- | -- |
| 09/22/2024 09/22/24 | For Sale | $3,950,000 | +116.4% | $552 / Sq Ft |
| 03/10/2021 03/10/21 | Sold | $1,825,000 | -6.4% | $283 / Sq Ft |
| 01/20/2021 01/20/21 | Price Changed | $1,950,000 | -4.9% | $302 / Sq Ft |
| 11/24/2020 11/24/20 | For Sale | $2,050,000 | -- | $317 / Sq Ft |
Tax History
| Year | Tax Paid | Tax Assessment Tax Assessment Total Assessment is a certain percentage of the fair market value that is determined by local assessors to be the total taxable value of land and additions on the property. | Land | Improvement |
|---|---|---|---|---|
| 2025 | $9,005 | $181,689 | -- | -- |
| 2024 | $8,714 | $173,037 | -- | -- |
| 2023 | $8,714 | $201,000 | $40,200 | $160,800 |
| 2022 | $8,428 | $168,180 | $33,630 | $134,550 |
| 2021 | $9,137 | $161,310 | $32,260 | $129,050 |
| 2020 | $9,105 | $151,470 | $30,290 | $121,180 |
| 2019 | $8,765 | $149,550 | $29,910 | $119,640 |
| 2018 | $8,484 | $145,860 | $29,170 | $116,690 |
| 2017 | $8,100 | $132,560 | $26,510 | $106,050 |
| 2016 | $8,127 | $123,610 | $24,720 | $98,890 |
| 2015 | $7,632 | $115,200 | $23,040 | $92,160 |
Mortgage History
| Date | Status | Loan Amount | Loan Type |
|---|---|---|---|
| Open | $3,000,000 | New Conventional | |
| Closed | $3,000,000 | New Conventional | |
| Previous Owner | $400,000 | Credit Line Revolving | |
| Previous Owner | $250,000 | Credit Line Revolving | |
| Previous Owner | $900,000 | New Conventional | |
| Previous Owner | $1,900,000 | Adjustable Rate Mortgage/ARM | |
| Previous Owner | $1,912,500 | Unknown | |
| Previous Owner | $1,938,256 | New Conventional | |
| Previous Owner | $150,000 | Unknown | |
| Previous Owner | $2,043,000 | Construction | |
| Previous Owner | $1,553,680 | Construction | |
| Previous Owner | $120,000 | New Conventional | |
| Previous Owner | $130,000 | New Conventional |
Deed History
| Date | Type | Sale Price | Title Company |
|---|---|---|---|
| Warranty Deed | $3,850,000 | Clear Title Agency Of Arizona | |
| Warranty Deed | $3,850,000 | Clear Title Agency Of Arizona | |
| Warranty Deed | $1,825,000 | Chicago Title Agency Inc | |
| Interfamily Deed Transfer | -- | None Available | |
| Interfamily Deed Transfer | -- | None Available | |
| Warranty Deed | -- | None Available | |
| Warranty Deed | -- | Guaranty Title Agency | |
| Warranty Deed | $2,422,821 | Guaranty Title Agency | |
| Warranty Deed | -- | None Available | |
| Interfamily Deed Transfer | -- | Security Title Agency Inc | |
| Interfamily Deed Transfer | -- | Security Title Agency Inc | |
| Interfamily Deed Transfer | -- | First American Title Ins Co | |
| Warranty Deed | $150,000 | Grand Canyon Title Agency In | |
| Warranty Deed | $175,000 | Chicago Title Insurance Co | |
| Interfamily Deed Transfer | -- | -- |
Similar Homes in Scottsdale, AZ
Source: Arizona Regional Multiple Listing Service (ARMLS)
MLS Number: 6748136
APN: 219-11-549
- 9302 E Andora Hills Dr Unit 94
- 9351 E Andora Hills Dr
- 9188 E Bajada Rd
- 9216 E Sky Line Dr
- 9378 E Sundance Trail
- 9467 E Sundance Trail
- 37800 N 94th St
- 9197 E Bajada Rd
- 9156 E Happy Hollow Dr Unit 155
- 9556 E Celestial Dr
- 38450 N 95th Place
- 9533 E Rising Sun Dr
- 38450 N 95th Way
- 9446 E Romping Rd
- 8922 E Covey Trail
- 9621 E Horizon Dr Unit 6
- 0 E Romping Rd Unit 3 6805848
- 9784 E Miramonte Dr
- 9655 E Rising Sun Dr Unit 23
- 0 N Cave Creek Rd






